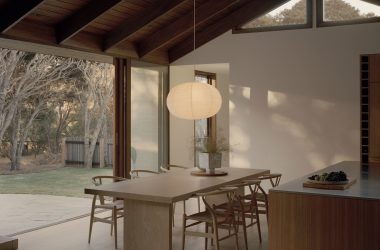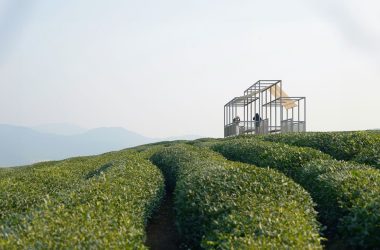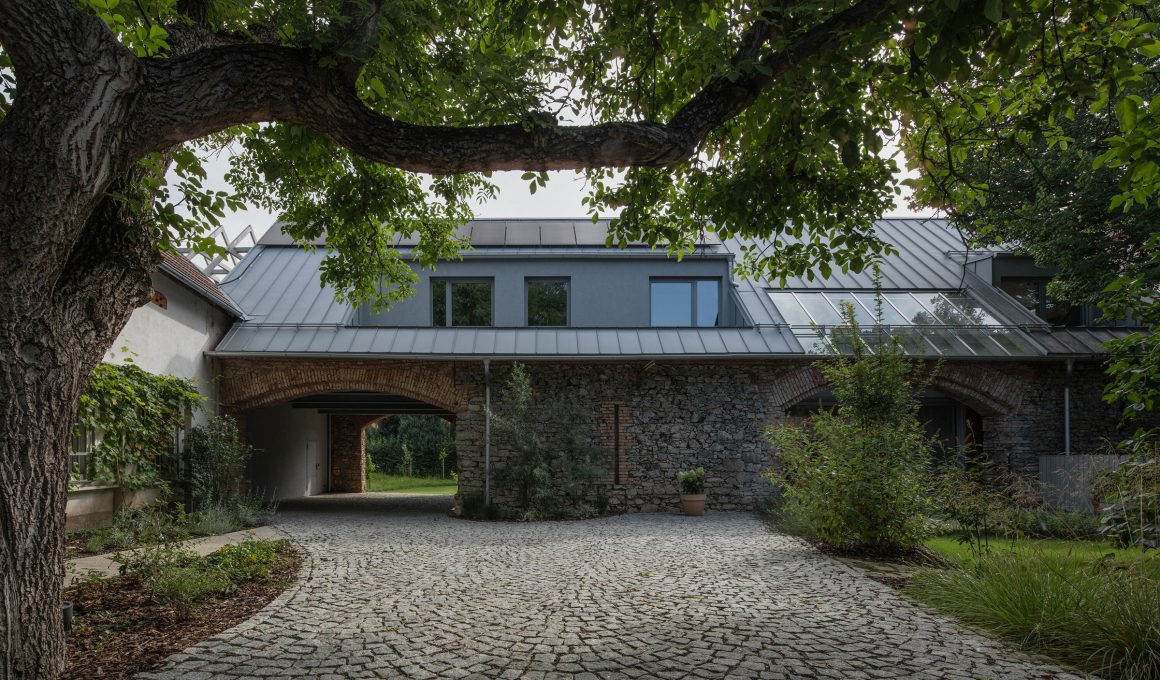The Forgotten Barn in Dobříš, Czech Republic, is an ode to the harmonious blend of heritage and contemporary design. This century-old stone structure, once a humble barn, has been meticulously transformed into a family home by Karnet Architekti. By preserving the weathered stone walls and seamlessly integrating a prefabricated timber core crafted by Martinice Group in a mere 10 days, the project breathes new life into the barn’s historical essence. The result is a captivating interplay of past and present, where vaulted stone passages frame sun-dappled terraces that connect contrasting gardens. Skylights and expansive windows invite the ever-changing sky indoors, creating a space filled with light and the stories it carries.
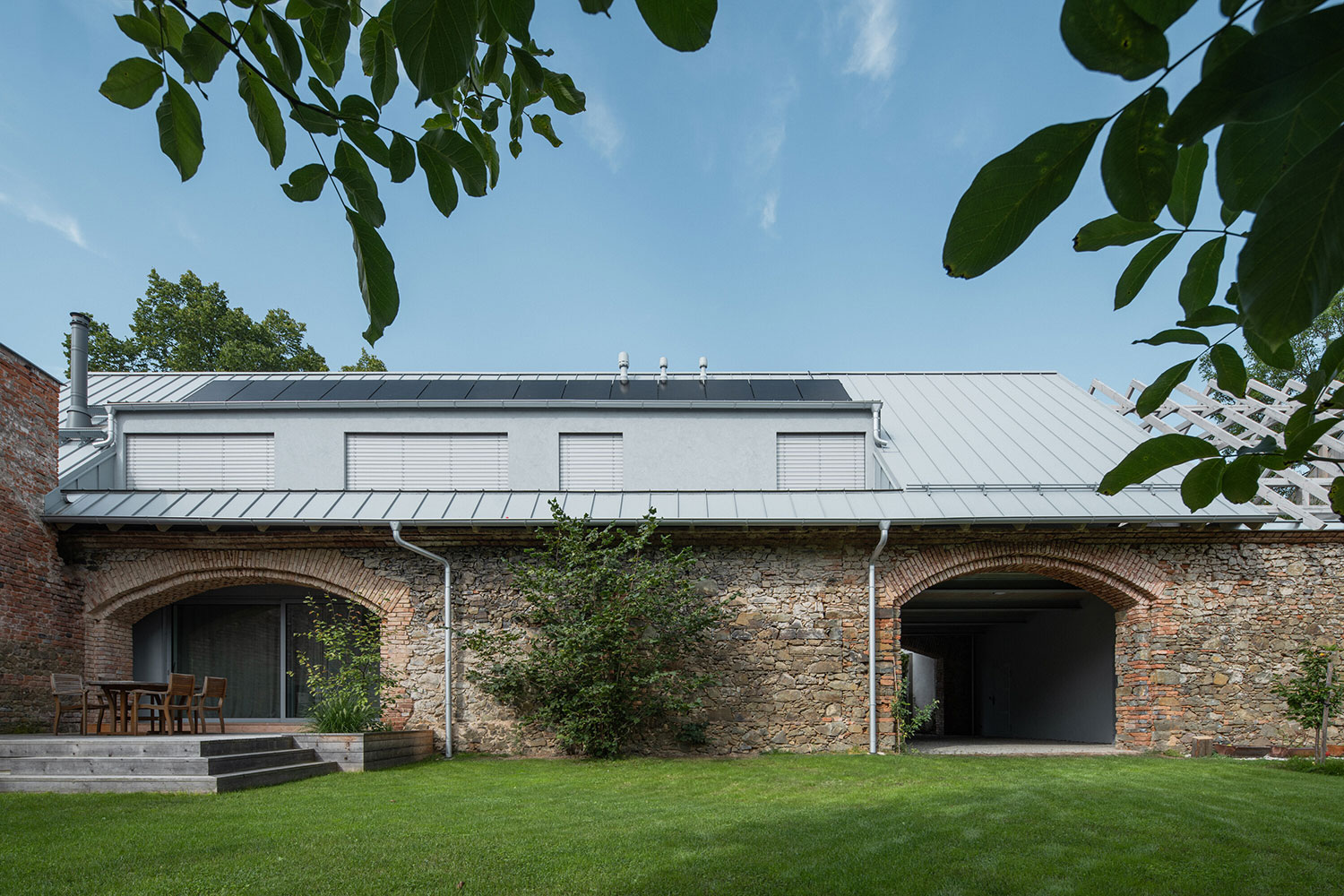
Václav and Marie cherished their childhood visits to their grandmother in the quaint town of Dobříš, nestled at the base of the Brdy Hills. When the chance to purchase a plot of land with an old stone barn adjacent to her garden presented itself, they seized it without a second thought. Their dream was to create a haven where their children could explore secret passages in the fence, lend a hand in the flower beds, and establish their own roots in this cherished place. They envisioned a space filled with laughter, where stories would be shared, and bonds would deepen, leaving a lasting legacy for generations to come.
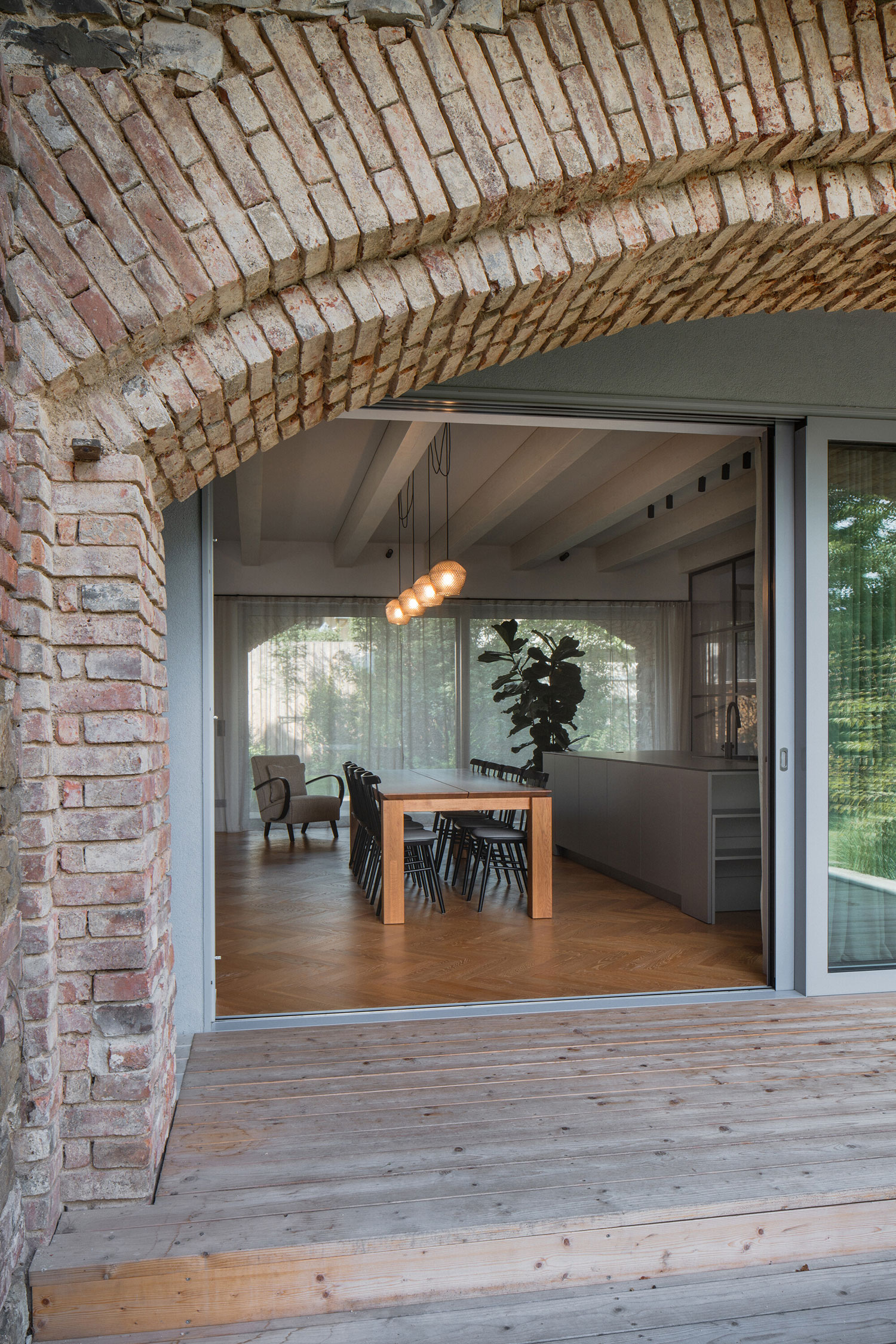
Yet, the fate of the barn loomed large in their minds. Should they demolish it and start fresh? Initially, that seemed like a viable option. After past experiences, they were wary of the complexities of renovation. However, a glimpse inside the barn sparked a revelation. They realized that instead of tearing it down, they could breathe new life into it by transforming it into a home. The sturdy stone exterior would remain, while the structure would be reinforced, allowing for a modern wooden house to be nestled within its walls.
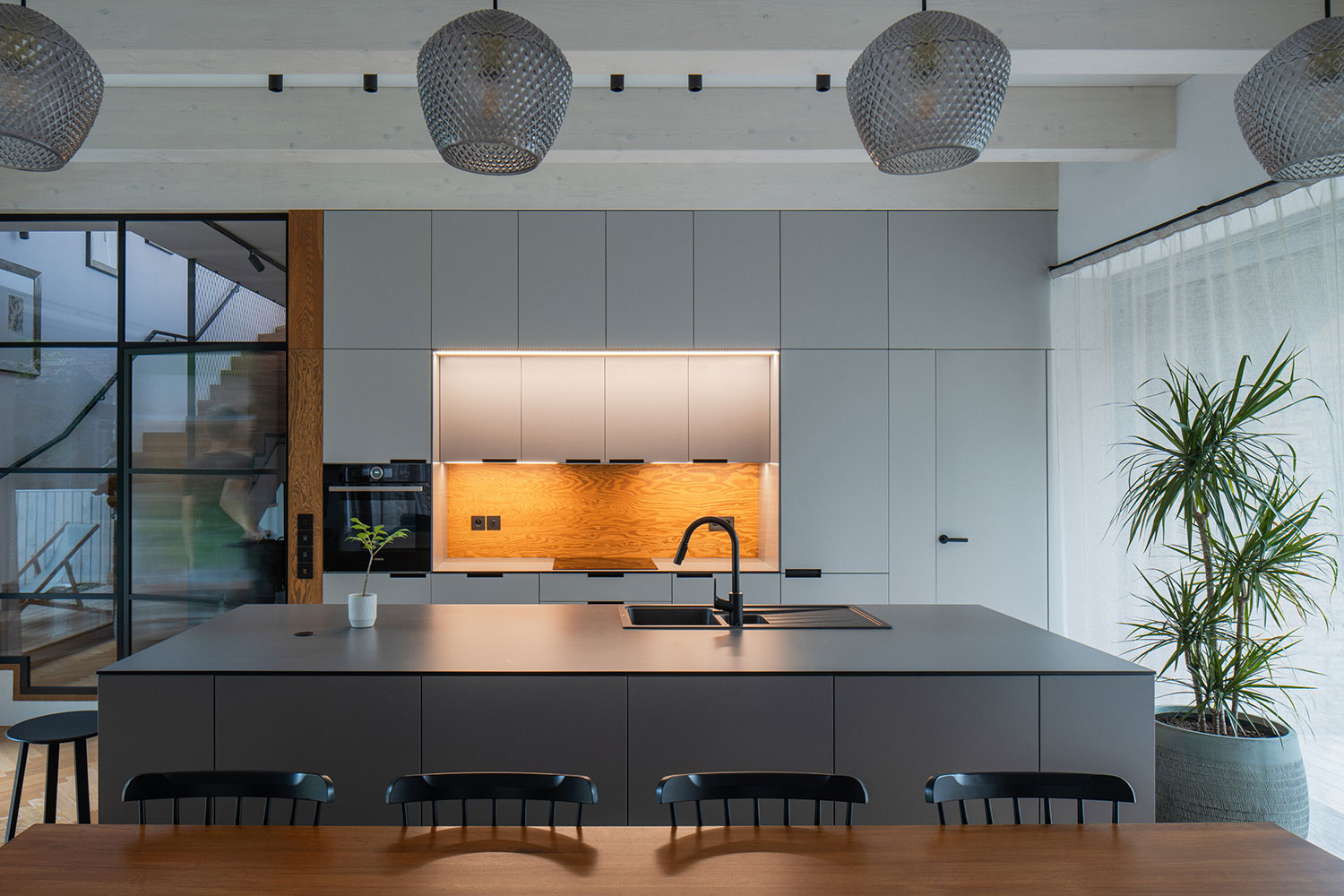
The design of the new living space was carefully crafted to honor the barn’s original architecture, with its distinctive masonry and vaulted openings. Despite the integration, the two structures would stand apart, each with its own identity. The lines between the inside and outside began to blur, creating a seamless transition that invited the past to mingle with the present.
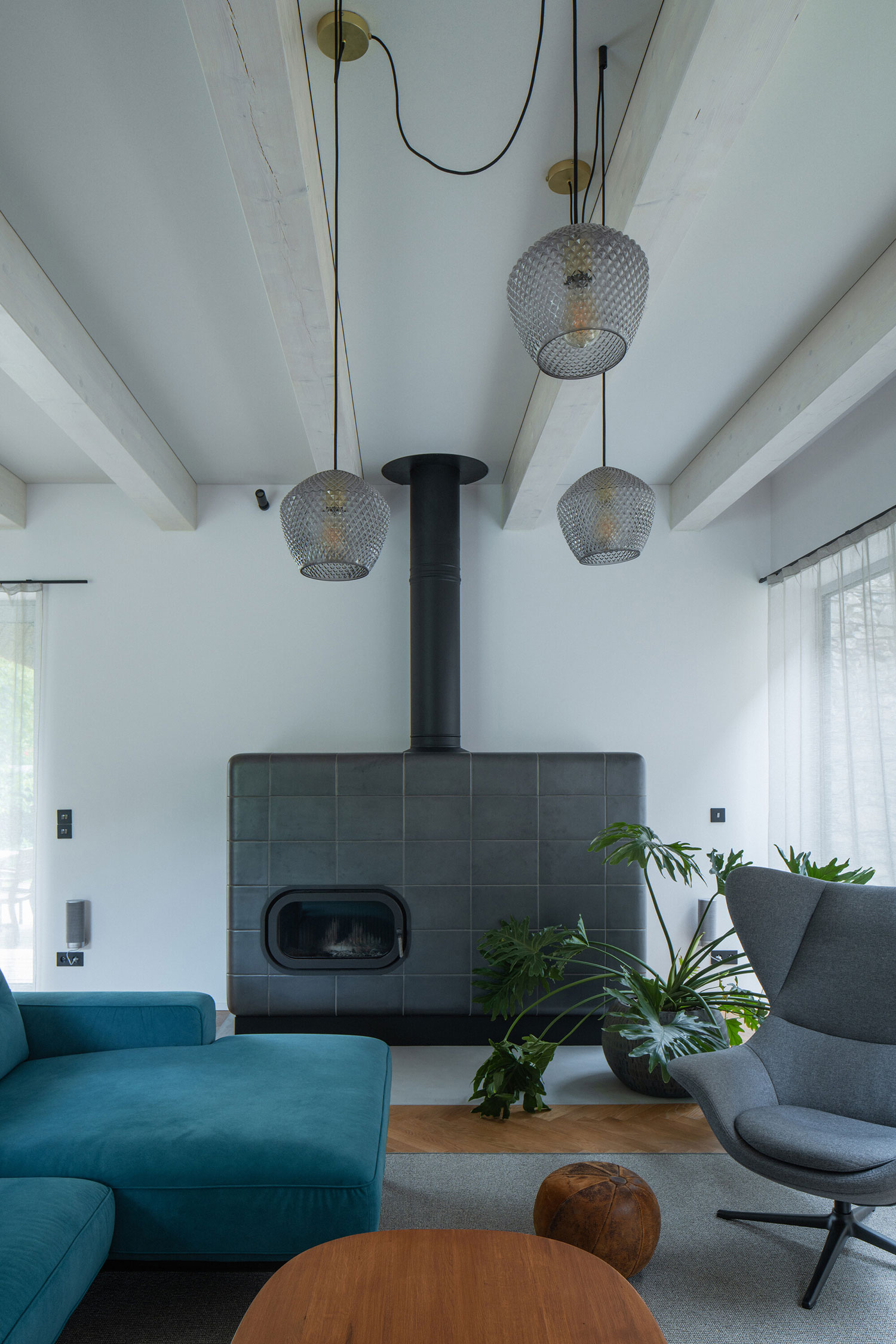
Today, as one walks the path leading to the barn, it feels as though they are traversing through time, surrounded by the echoes of history and the imprints left by those who came before. The atmosphere is rich with memories, and the essence of the old barn continues to resonate, reminding all who visit of the enduring connection between family, heritage, and the land they cherish.
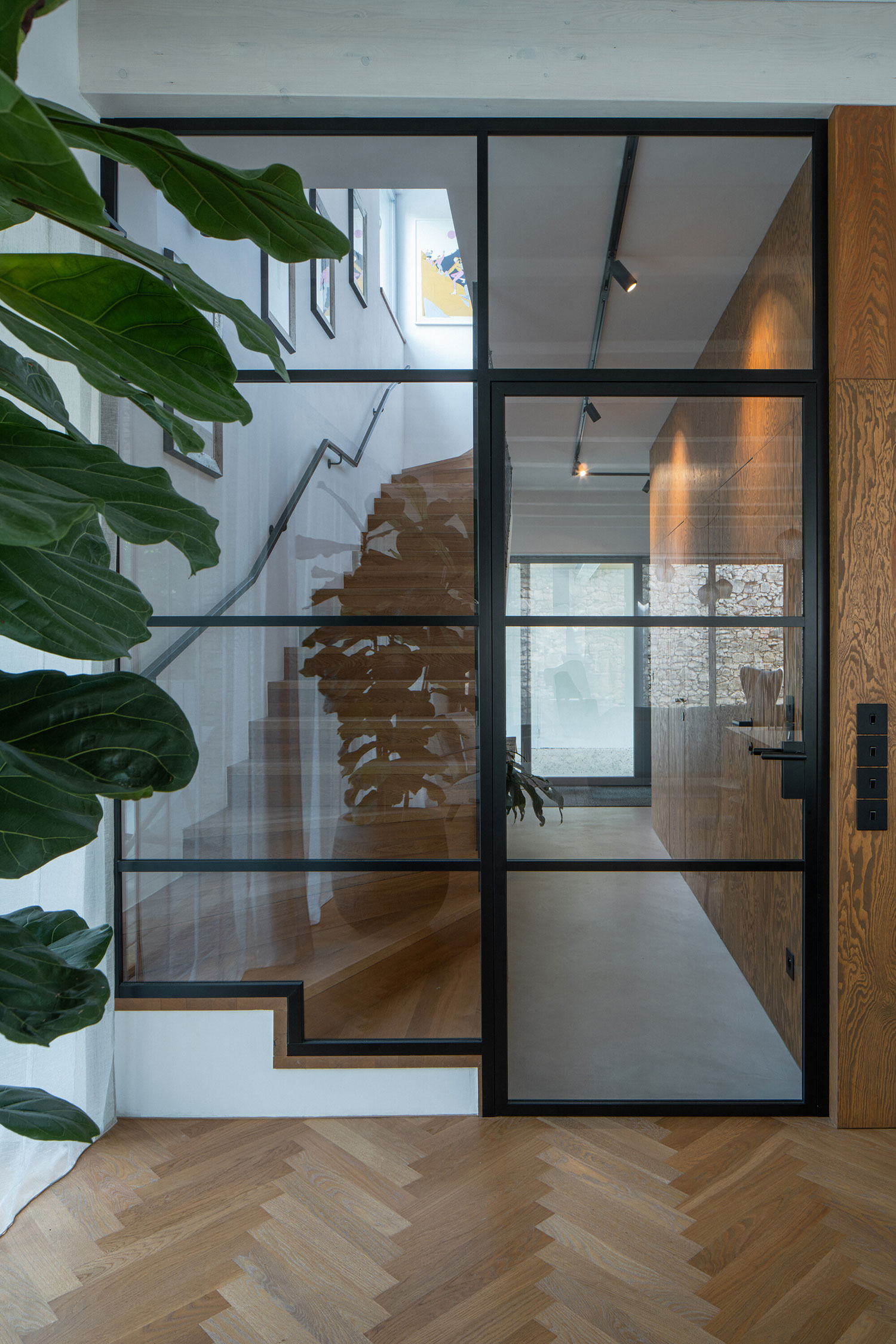
The building, with a rich history tracing back to at least 1912, was a clear candidate for preservation. Once a bustling hub where hay was stored beneath its handcrafted roof beams, it witnessed farmers navigating through its arched stone passages with their carts. Yet, as the years rolled on, the barn became enveloped in layers of plaster, extensions, and wooden additions, all of which needed to be removed to make way for its new purpose.
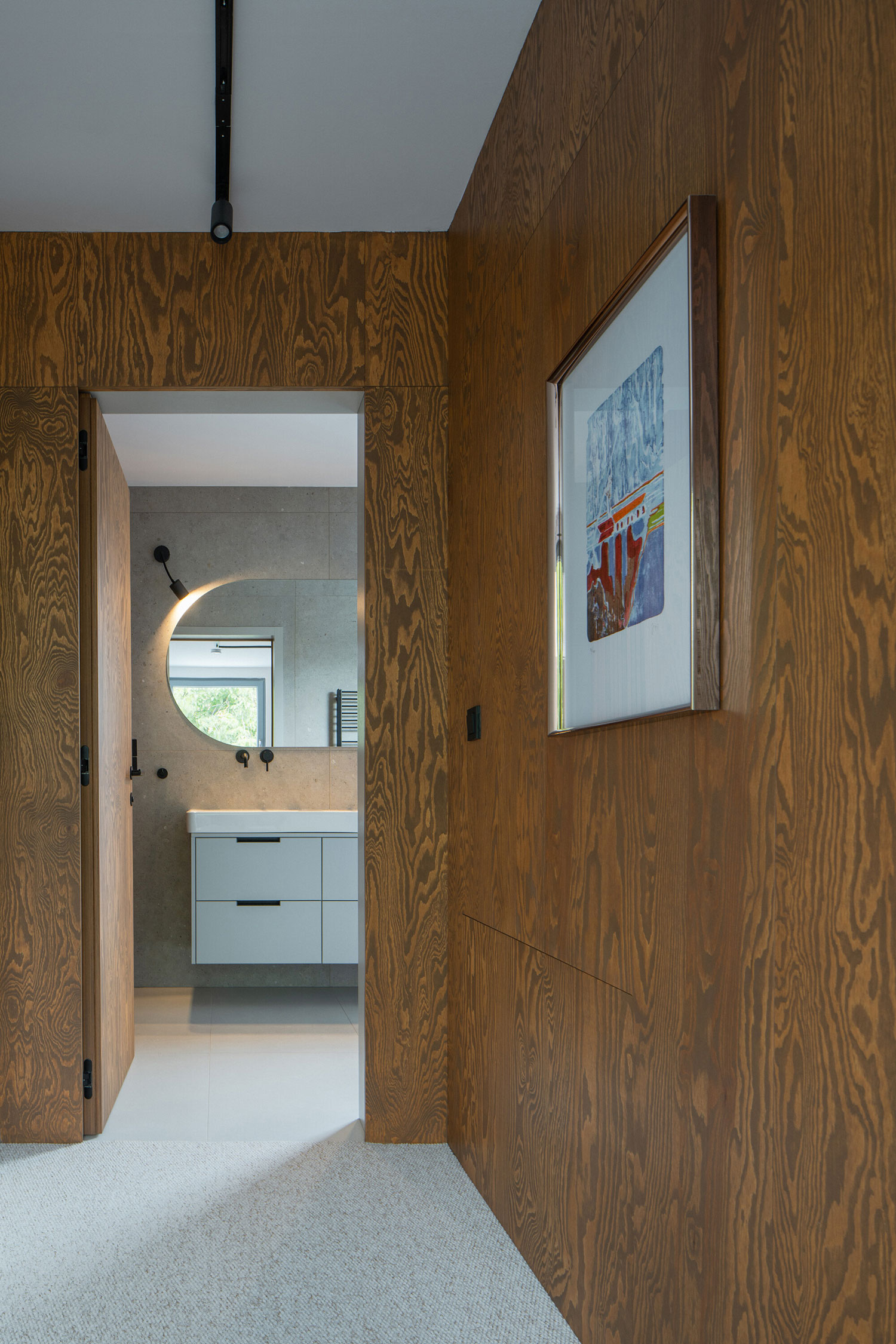
As the renovation began, the structure was carefully stripped back to reveal its original brick-and-stone shell, approached with a sensitivity reminiscent of heritage preservation. The stone walls, which lacked proper foundations, were reinforced with a concrete overlay and cladding in certain areas, ensuring their protection from further decay. The old roof was taken down, and after many years, the original ventilation openings were reopened, allowing fresh air to flow through once more. Due to its deteriorating condition, the internal vertical bracing wall was replaced with a steel structure that gracefully arched over the northern passage, while a new foundation slab was laid within the building, ensuring it did not compromise the integrity of the stone walls.
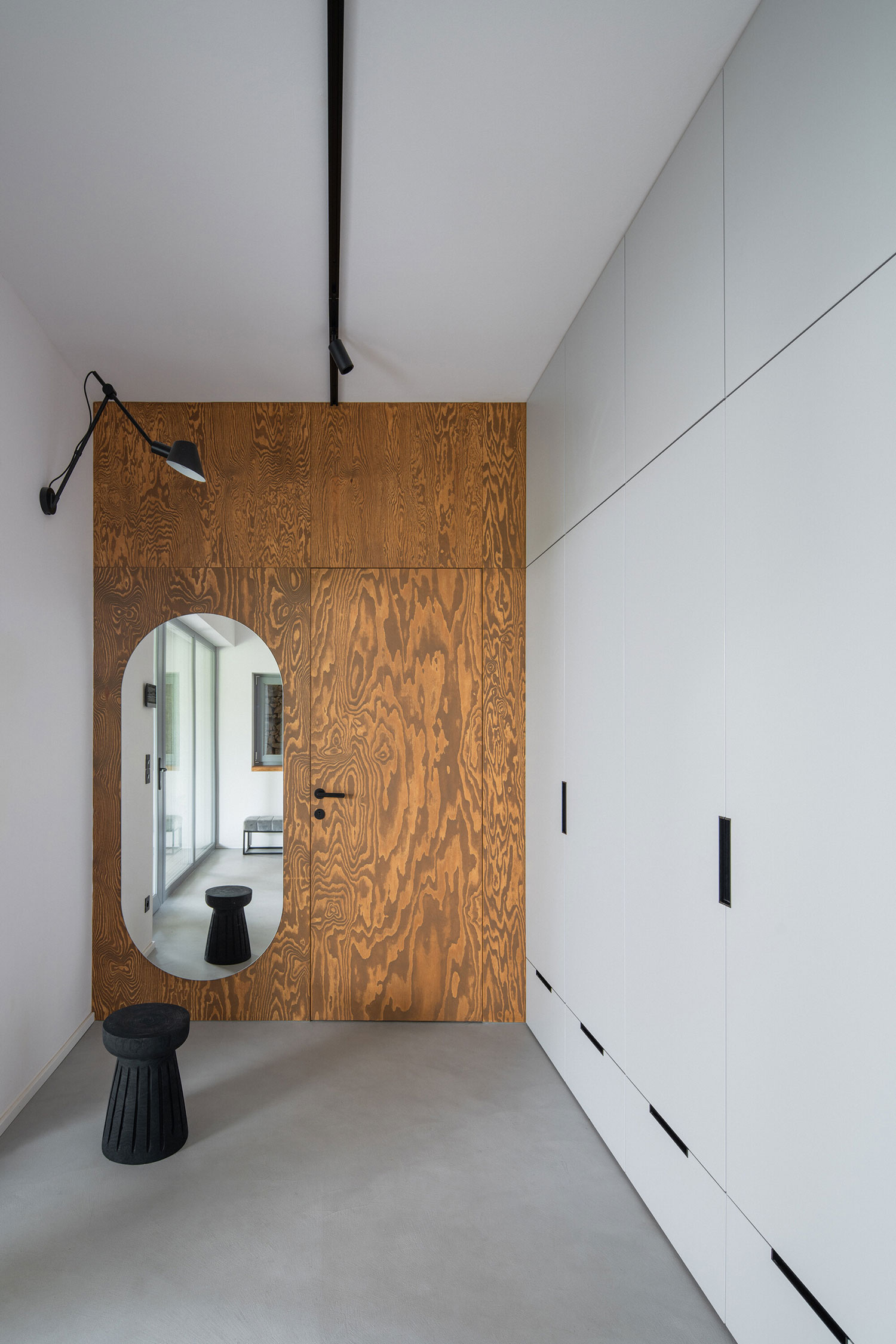
From the outset, we recognized the importance of maintaining the stability of the original walls’ foundations, leading us to the decision to incorporate a timber structure into the barn. A significant challenge lay in designing the roof structure, ceiling constructions, and the expansive roof overhangs that would extend over the stone walls for their protection, all while integrating a longitudinal dormer.
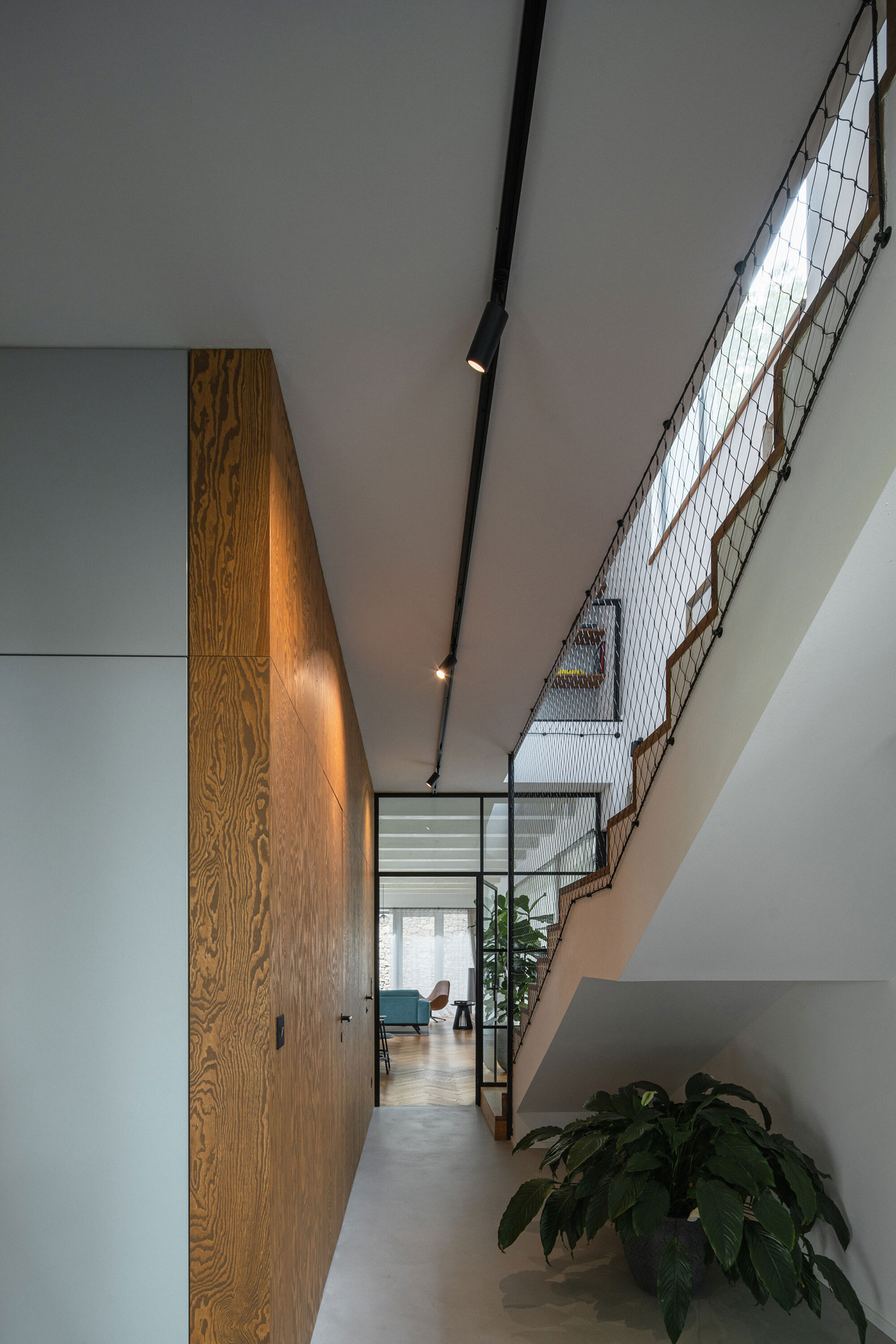
Thanks to the collaborative efforts with the engineers from Martinice Group, we navigated these challenges seamlessly, adhering to the original vision without necessitating any alterations. Remarkably, the shell of the building was completed in just ten days, marking a significant milestone in its transformation.
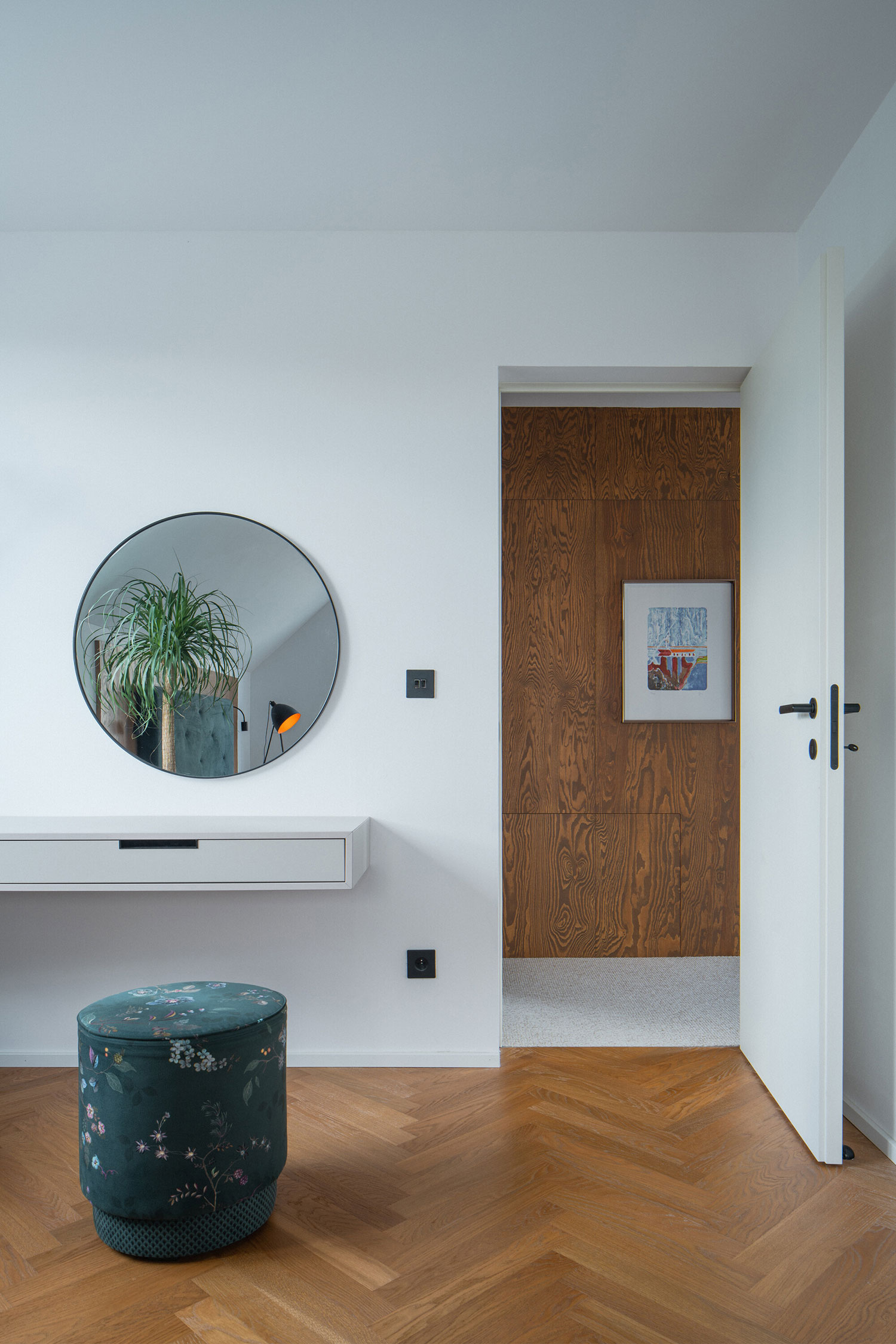
The original wall’s impressive height inspired the contractors to create elegantly slanted supports for the overhang’s rafters, a design choice that seamlessly blended aesthetics with functionality, even in the dormer areas. The perimeter structure was crafted to be remarkably slender, allowing for several extra centimeters of interior space. With a wall assembly thickness of just 333 mm and a diffusely open design, natural ventilation was prioritized. An installation cavity was also incorporated, providing flexibility for positioning light fixtures, switches, and outlets.
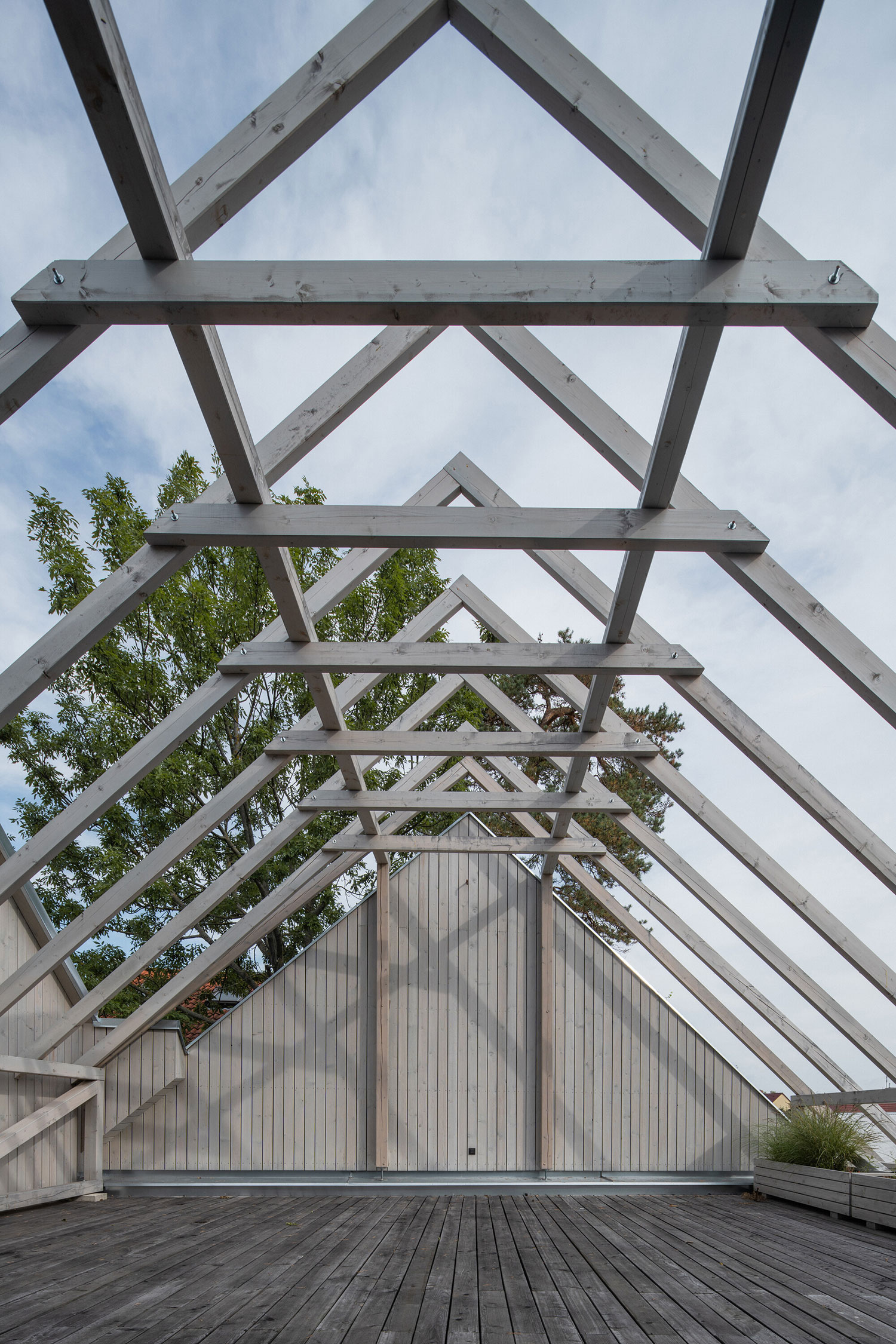
The barn serves as a divider for the plot, splitting it into two distinct gardens, each with its own unique characteristics. These gardens vary in terms of privacy and the sunlight they receive throughout the day. This division not only enhances the visual appeal but also offers different uses for each space, whether for relaxation or practical activities, which was vital for the overall layout of the timber structure.
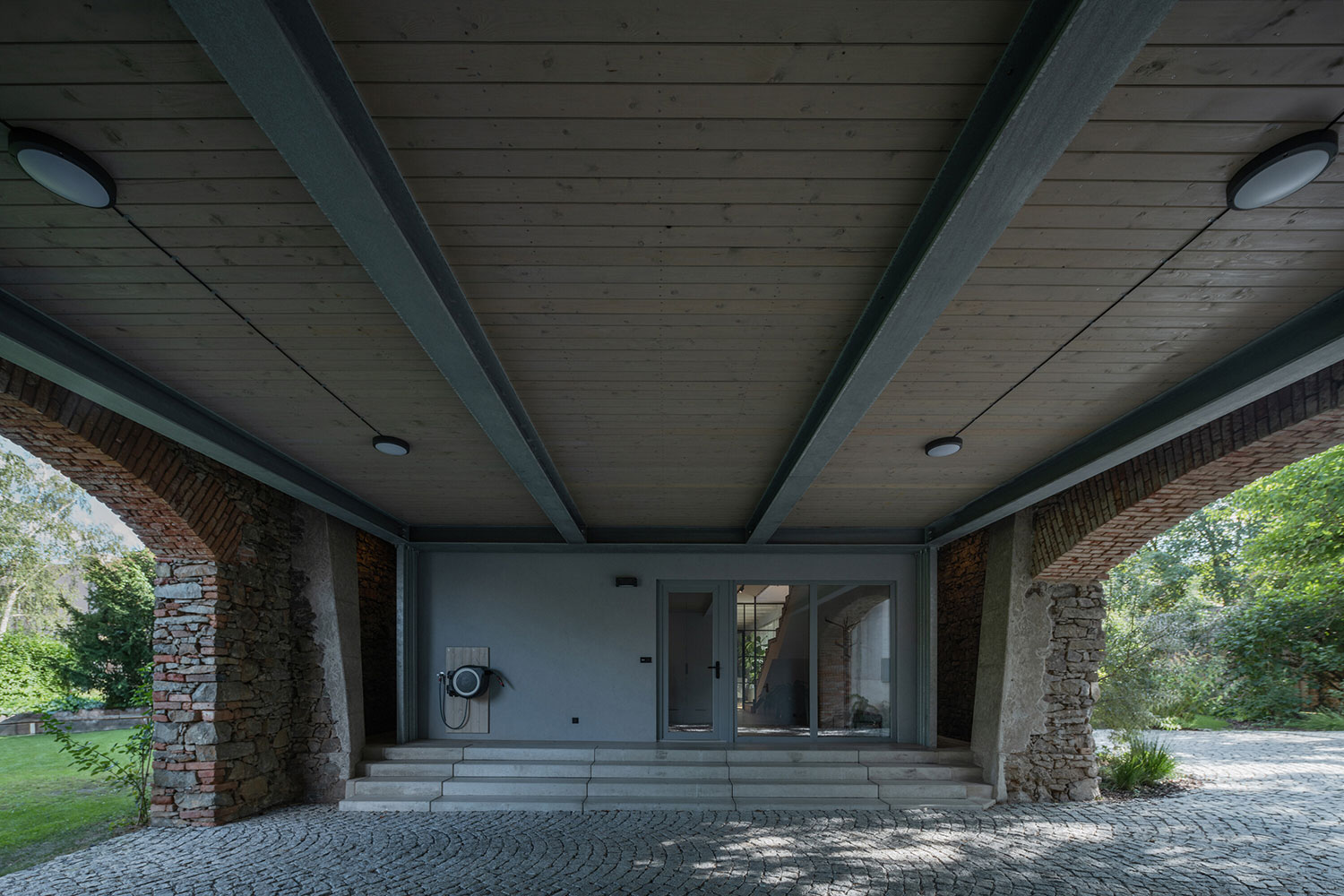
Access to the house is conveniently located on the west side, allowing the upper northern pair of vaulted passages to function as an open parking area. This design also accommodates larger equipment, facilitating movement to the other half of the plot. Adjacent to this passage, the upper section of the house features a workshop and an outdoor storage area for seasonal sports gear, all sheltered beneath the upper floor.
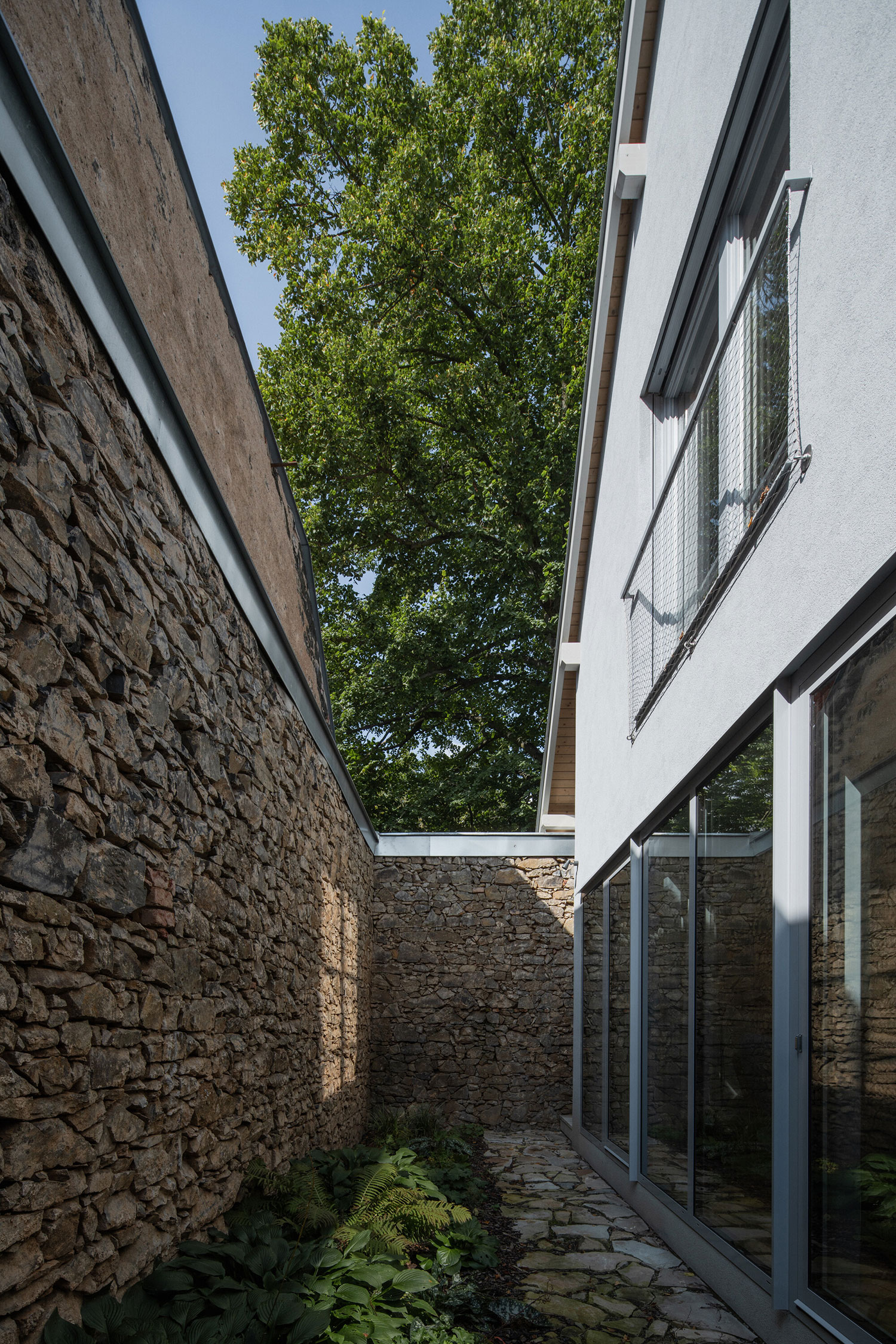
The main living area is nestled between the second pair of vaulted passages in the southern part of the house. In front of these passages, two terraces await: one basking in the tranquil afternoon sun, while the other greets the morning light. This thoughtful arrangement eliminates the need for a traditional pergola, allowing residents to choose the terrace that best suits their comfort at any given moment.
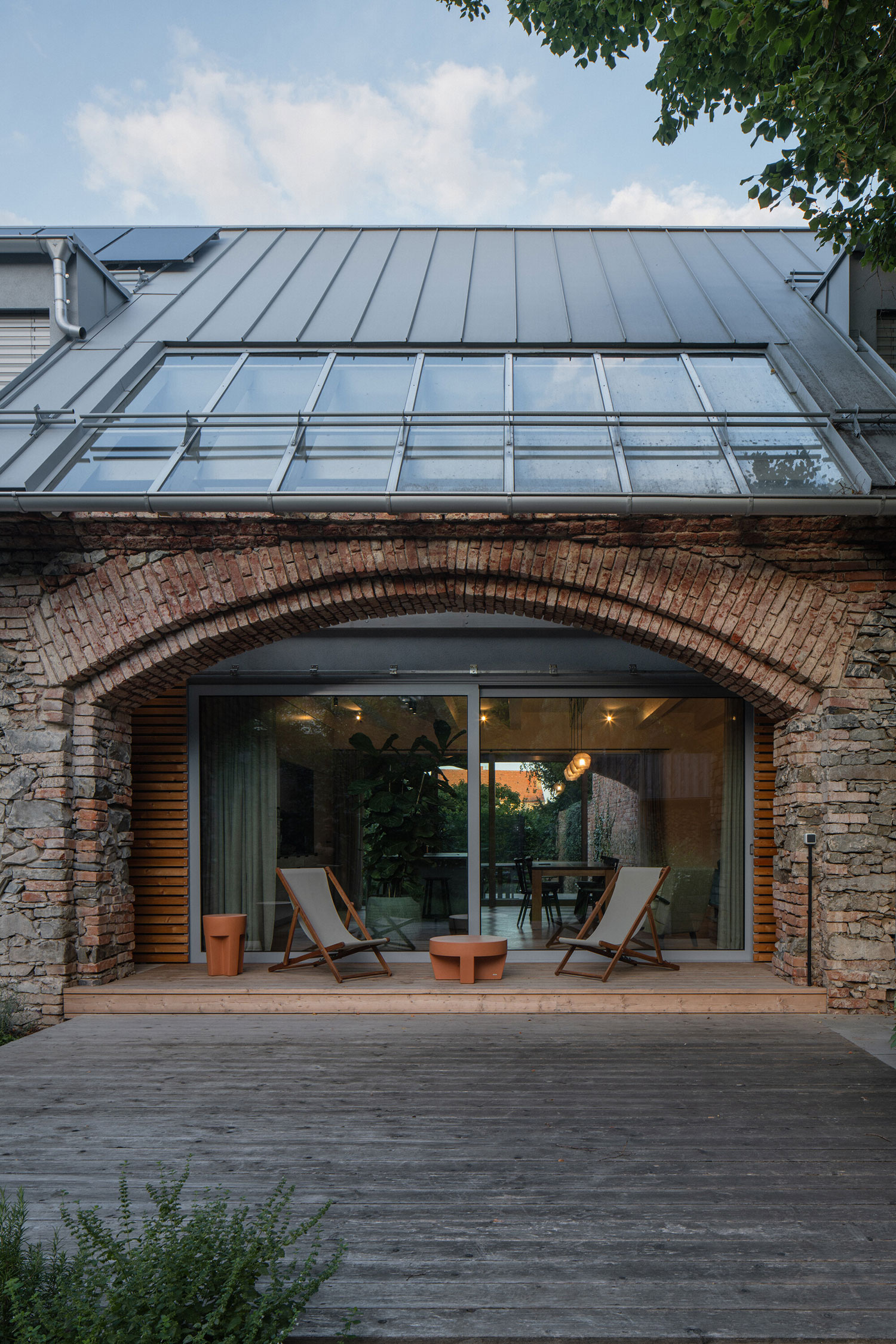
The morning sun streams through the east-facing windows, illuminating the children’s rooms and the upstairs bedroom, which features two bathrooms, a study linked to the guest room, and a cozy gym. A spacious terrace has been thoughtfully designed above the hallway on the upper level. A pivotal aspect of the design focuses on harnessing natural light. To maximize brightness within the home, a section of the roof is made of glass, complemented by expansive windows that invite light to cascade into the living area, skillfully directed by a striking stone wall. The open living space seamlessly connects to the kitchen and dining area, fostering a sense of togetherness for the family. Additionally, the ground floor houses a practical technical bathroom.




