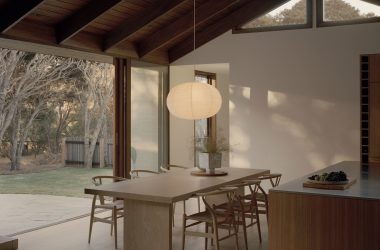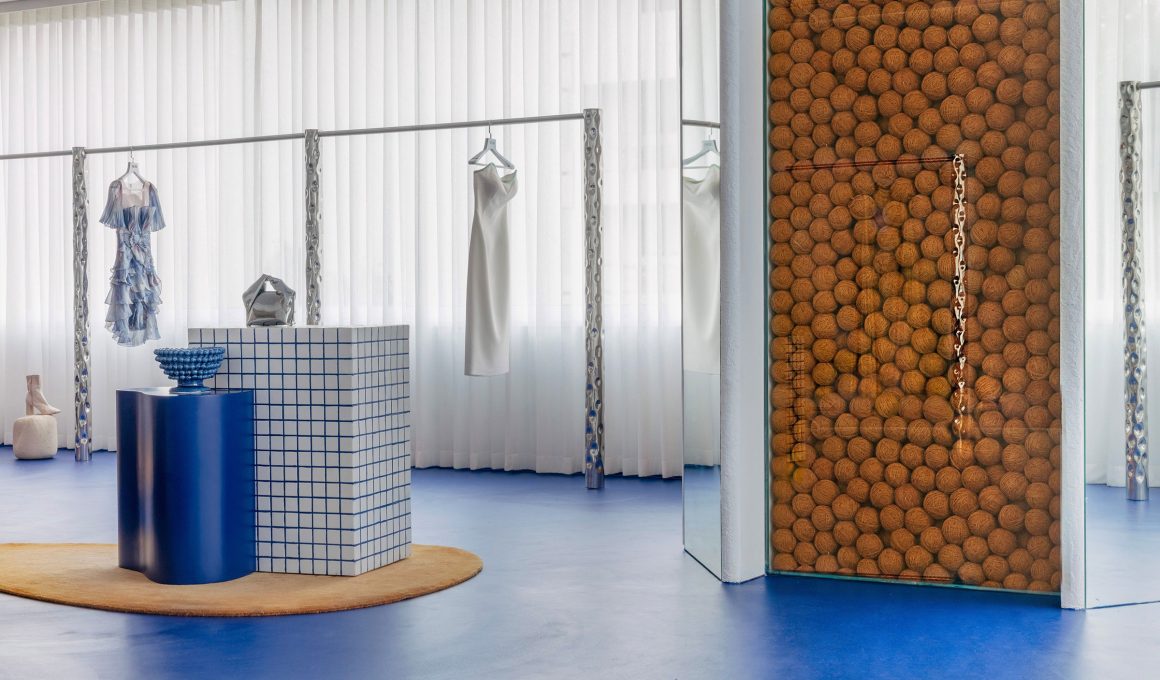For Mumbai-based retailer Nezo, fashion is an emotional and deeply personal form of expression, a philosophy that informs their carefully curated selection of contemporary and emerging Indian designers. Tasked with translating this ethos into a physical space, acclaimed local firm Sanjay Puri Architects conceived a 170-square-metre boutique in Bandra that engages in a dynamic architectural dialogue with the clothing it houses. The result is a bold yet thoughtfully restrained environment where form, color, and light converge to create a unique retail experience.
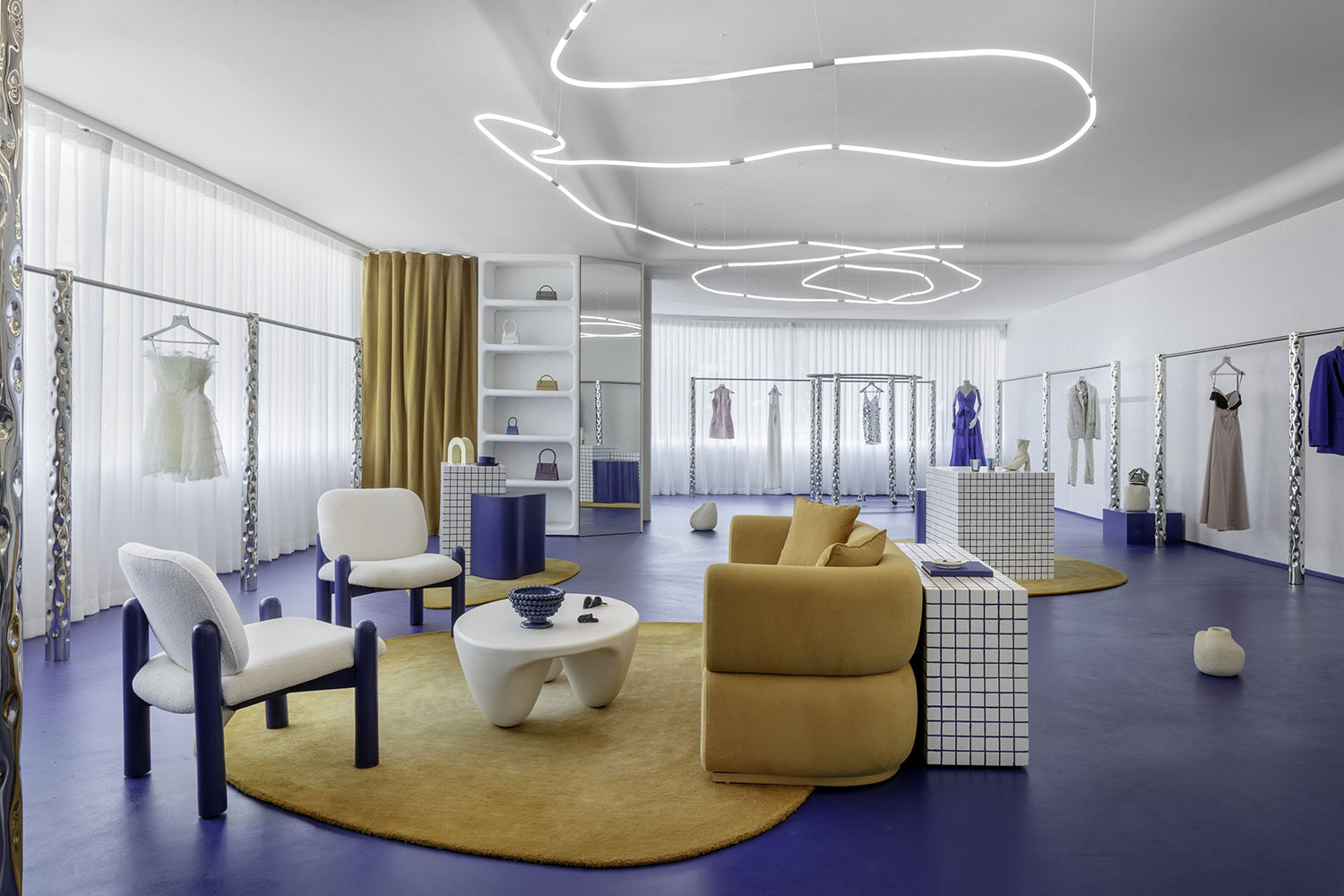
The design hinges on a compelling interplay between assertive architectural gestures and a complementary sense of deference to the garments on display. Upon entering, the visitor is greeted by a sleek, curved chrome counter—a monolithic form that serves as both reception and point of sale. This element immediately establishes a futuristic tone, its reflective surface acting as a dynamic canvas that captures and reflects the surrounding environment. This sets up a key architectural theme: the use of reflective surfaces to create a sense of dynamism and interaction within the space.
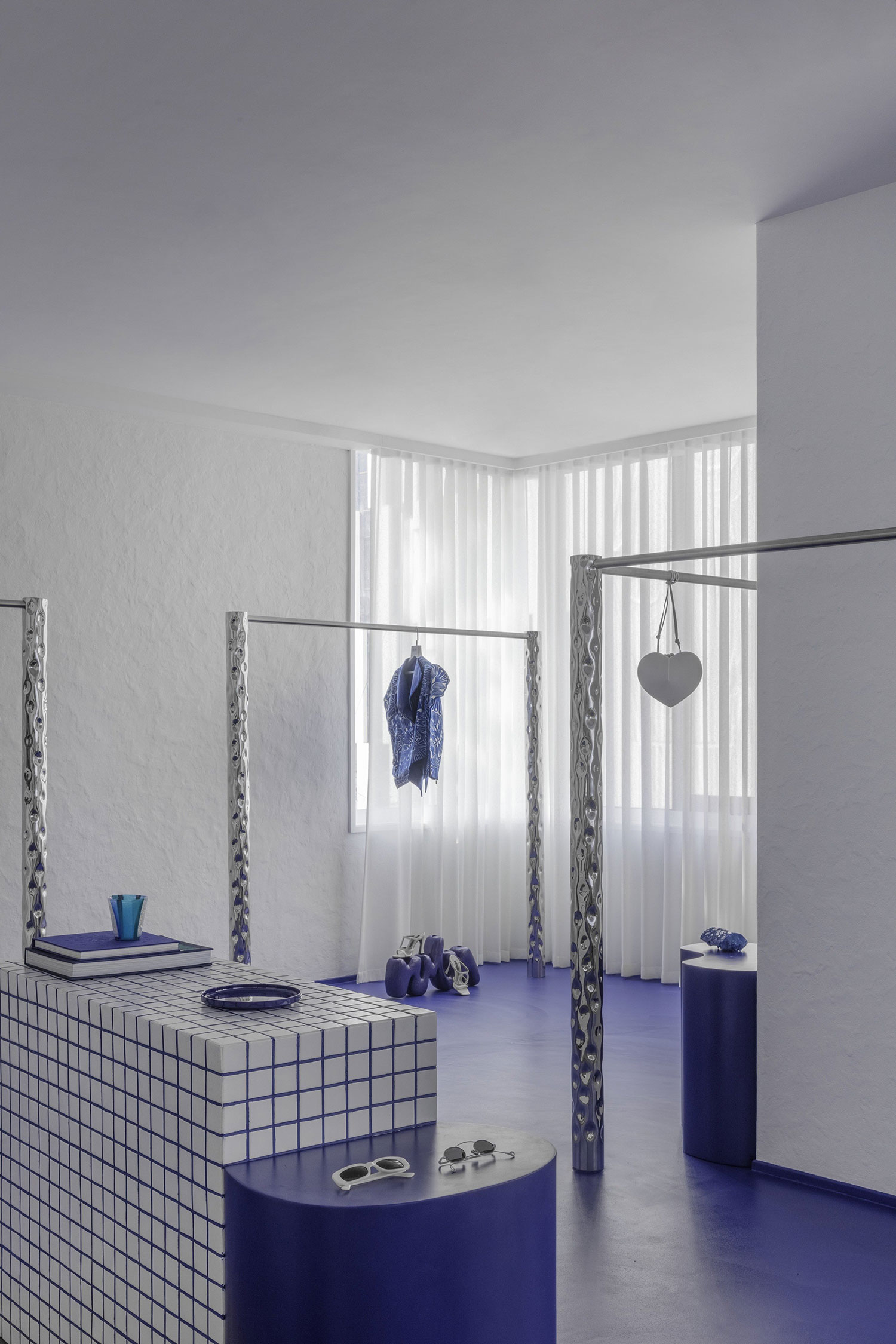
Beyond the reception, the open floor plan unfolds, anchored by a deep, immersive blue that permeates the space. This bold color choice is not merely applied to the surfaces; it’s integrated into the very fabric of the architecture. By mixing pigment directly into the concrete floor, the architects have created a continuous, unbroken plane of color that extends to custom furnishings and even the grout of the tile-clad fixtures. This monolithic use of color creates a strong sense of spatial cohesion, establishing a distinct atmosphere that is both vibrant and calming.
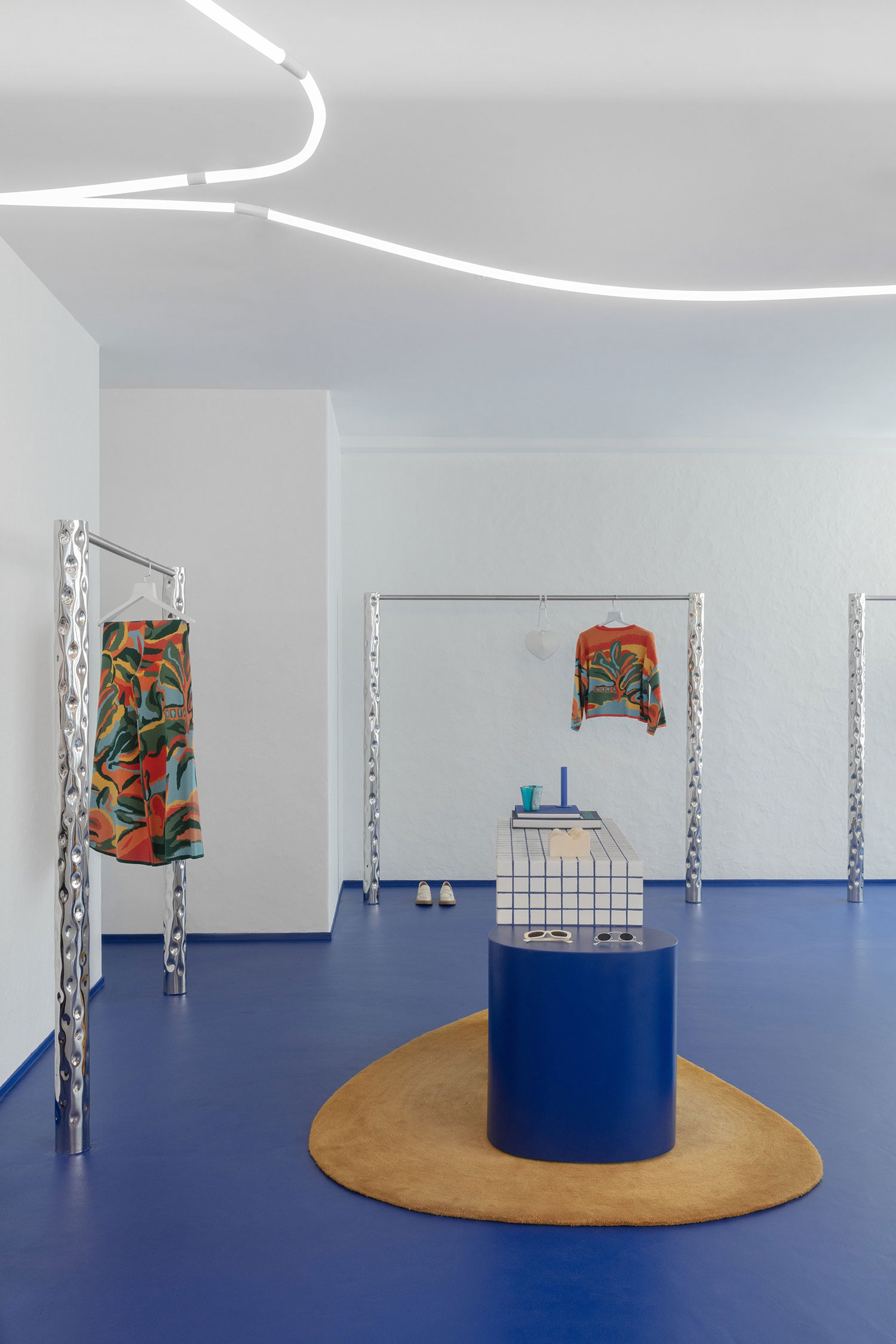
This saturated blue is then juxtaposed with crisp white walls, creating a strong visual contrast that accentuates the architectural volumes. The walls themselves are not treated as simple flat planes; subtle wash lighting imbues them with a delicate texture and depth, adding a layer of architectural nuance. This attention to surface detail is further emphasized by the full-length mirrors and translucent curtains, which introduce layers of reflection and translucency, further enriching the spatial experience.
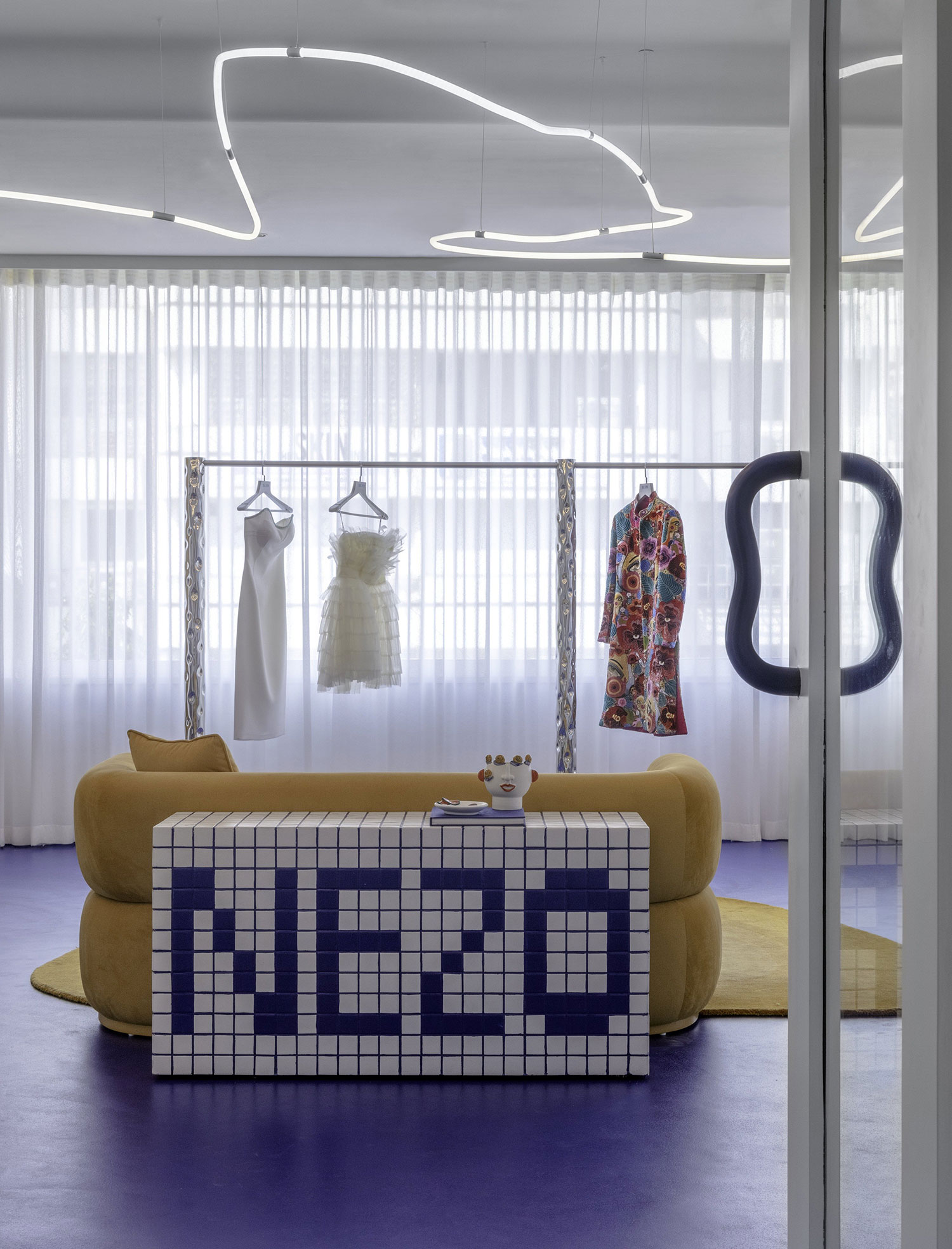
The clothing displays are conceived as integral elements of the architectural design. Custom-designed chrome racks provide a sleek and minimal framework for the garments, while a cluster of pedestals populates the central space. These pedestals are not merely functional display units; they are architectural objects in their own right. Clad in understated square tiles, some even featuring the “Nezo” brand name, they are paired with amorphous, color-blocked rugs, creating miniature vignettes within the larger space. This interplay of geometric forms and organic shapes adds a layer of visual complexity, transforming the act of browsing into a dynamic spatial experience.
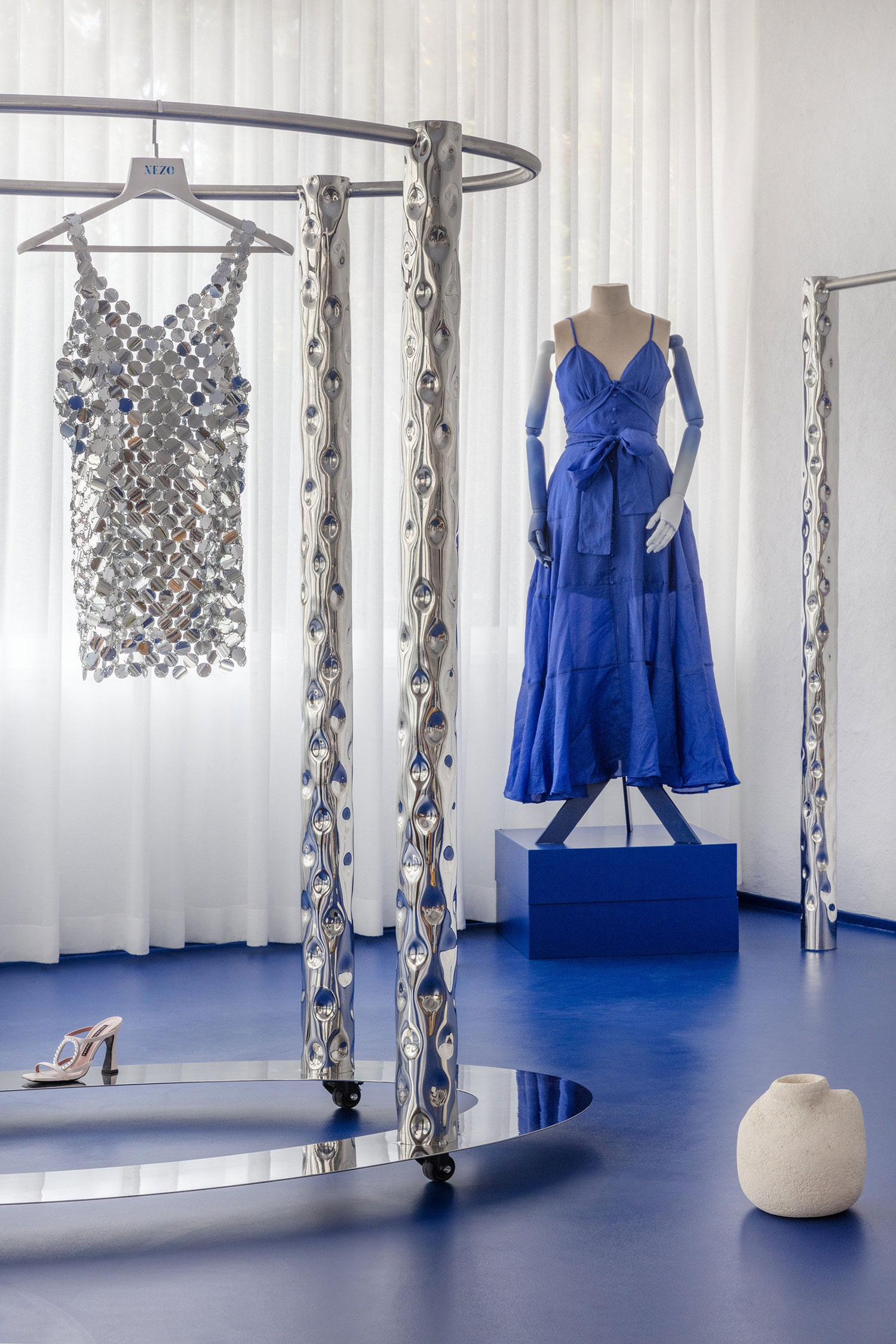
Overhead, a sinuous custom LED rope light by Hatsu provides a counterpoint to the clean lines and geometric forms that define the space. This organic, flowing element adds a touch of whimsy and movement, creating a dynamic interplay between the linear and the curvilinear. The light becomes an architectural gesture in itself, defining a volume within the space and guiding the eye through the boutique.
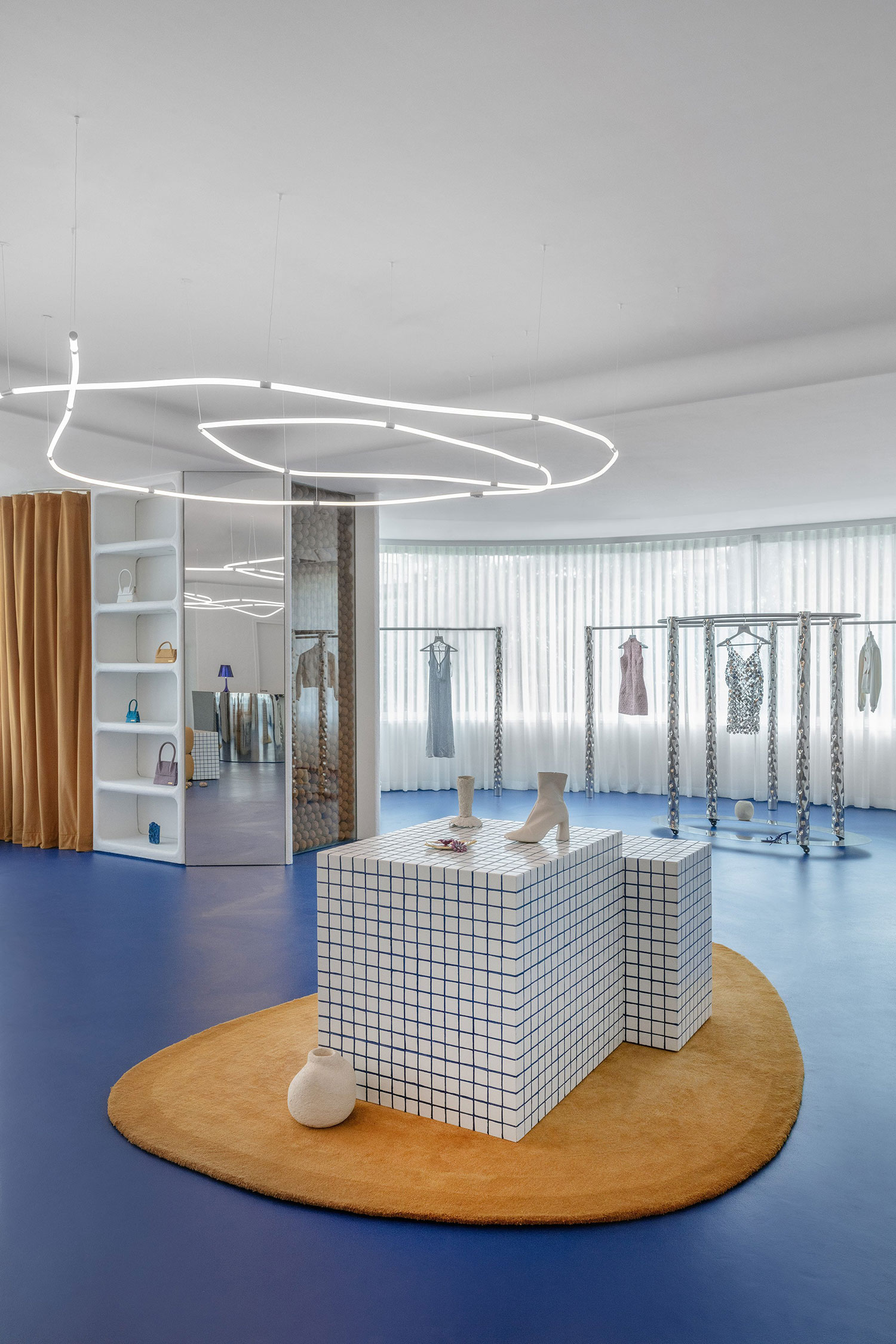
The Nezo boutique, designed by Sanjay Puri Architects, is a compelling example of how architecture can engage in a meaningful dialogue with fashion. By carefully considering the interplay of form, color, light, and materiality, the architects have created a space that not only showcases the clothing but also enhances the overall retail experience. The result is a space that is both visually striking and deeply engaging, a testament to the power of architecture to shape our experience of the world around us.




