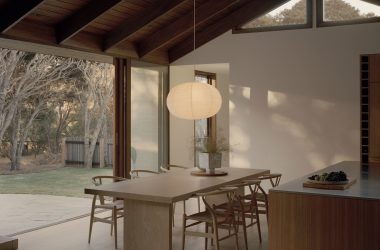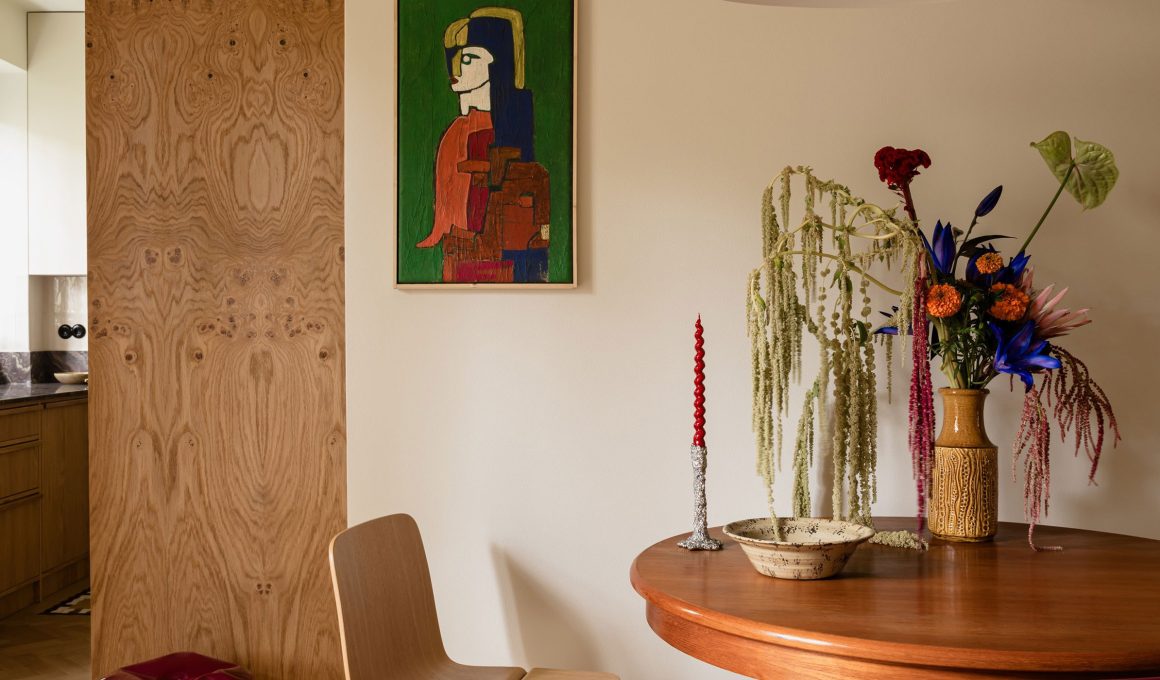Nestled within a pre-war tenement house in Warsaw‘s charming Powiśle district, a 69-square-meter apartment has been reborn, thanks to the vision of architect Marcin Czopek and the Mistovia design studio. The project, aptly described as a “warm, tailor-made coat,” masterfully blends restored historical elements with contemporary design, creating a space that exudes both nostalgic elegance and modern comfort.
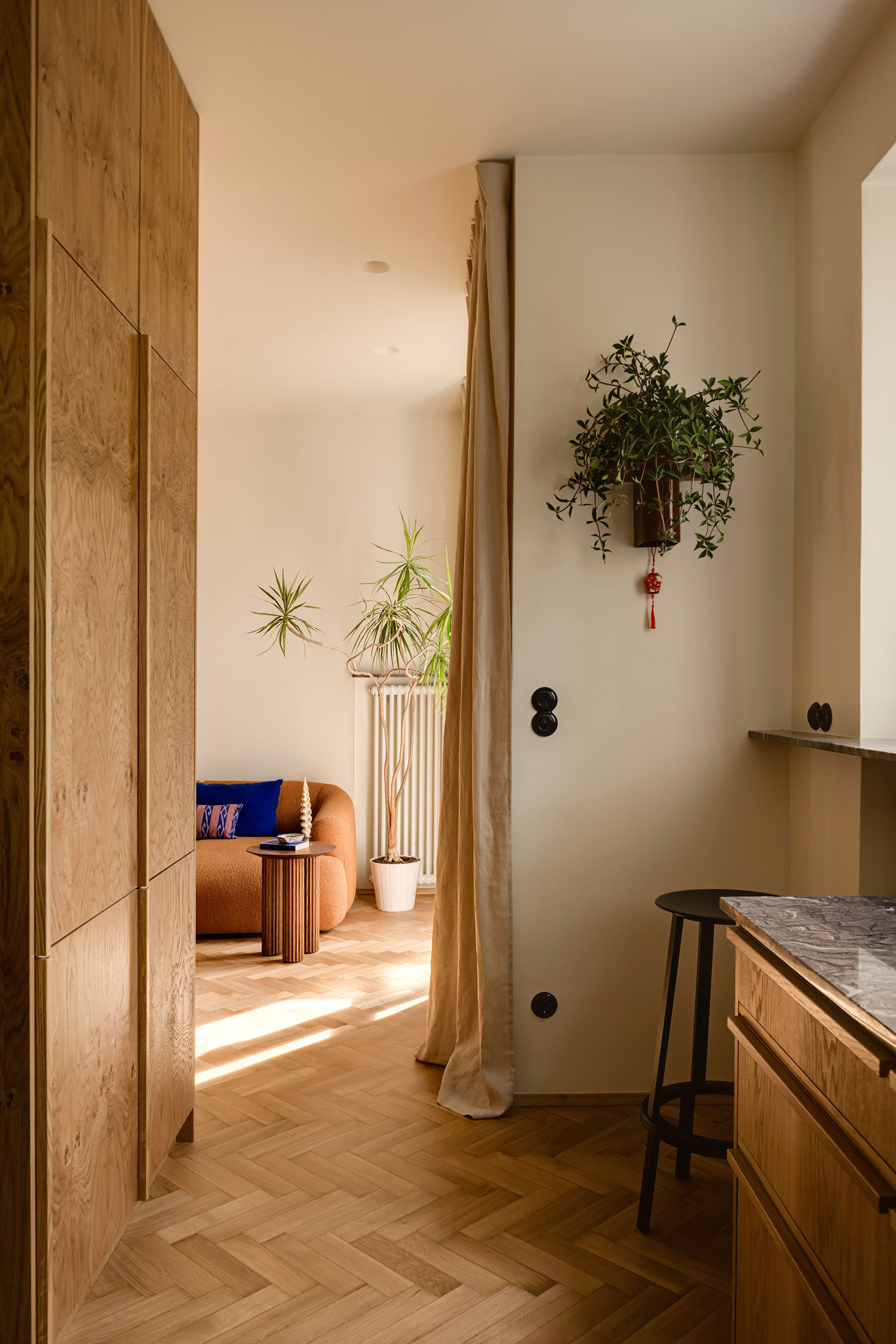
Czopek’s approach prioritized understanding the clients’ needs and inspirations. The result is an interior that feels both personal and timeless. The heart of the project lies in the careful restoration of original features: herringbone wooden flooring, interior doors, a stained plywood and veneer storage loft, and brass handles. These details whisper tales of the building’s past, establishing a unique and sophisticated atmosphere.
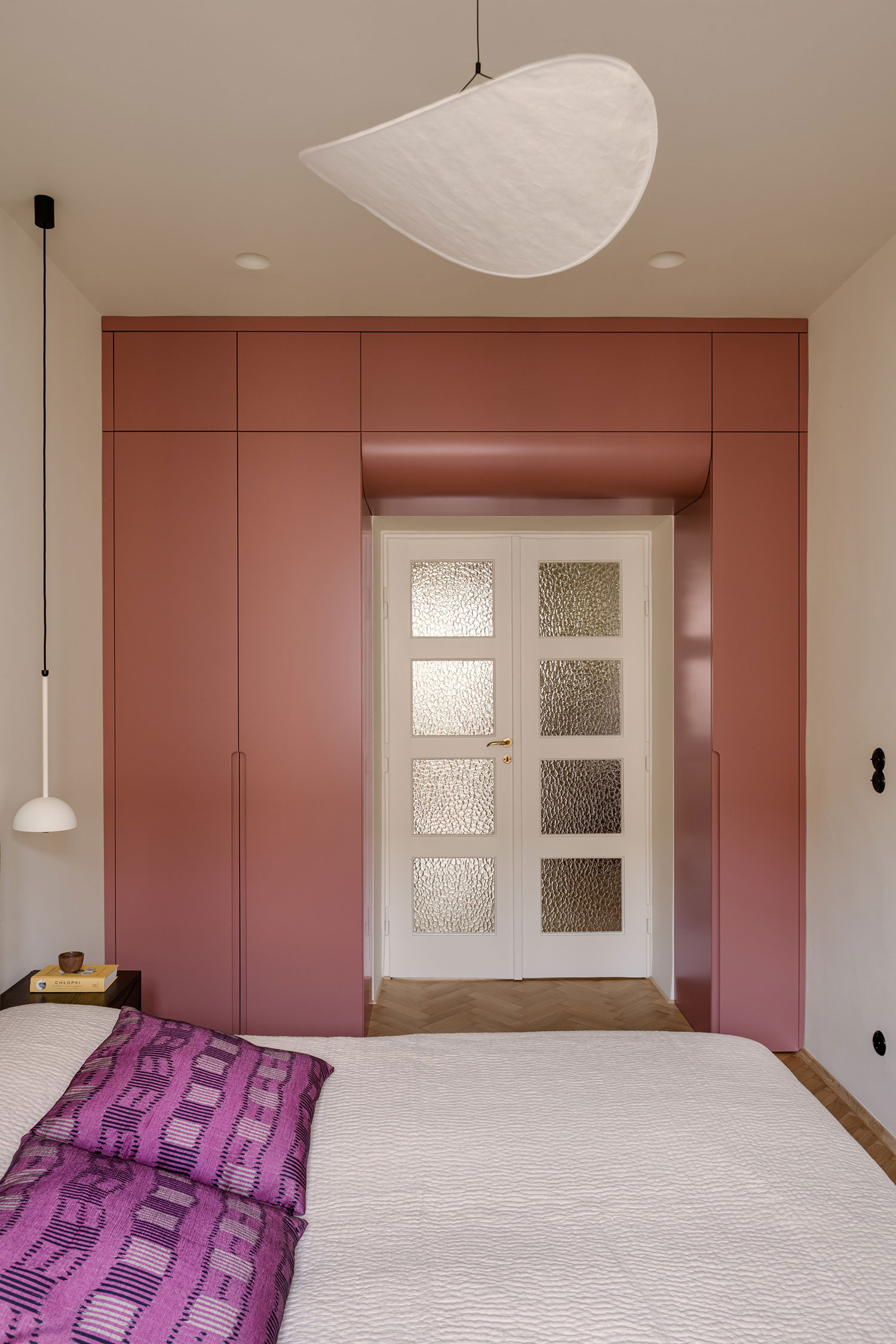
This historical foundation is complemented by carefully chosen modern materials. A marble countertop graces the kitchen, while the hallway, kitchen, and bathroom floors are adorned with striking mosaic tiles. These aren’t just any tiles; they are ceramic “gorset” tiles, reminiscent of 1930s designs shaped like a woman’s corset, adding a touch of vintage charm.
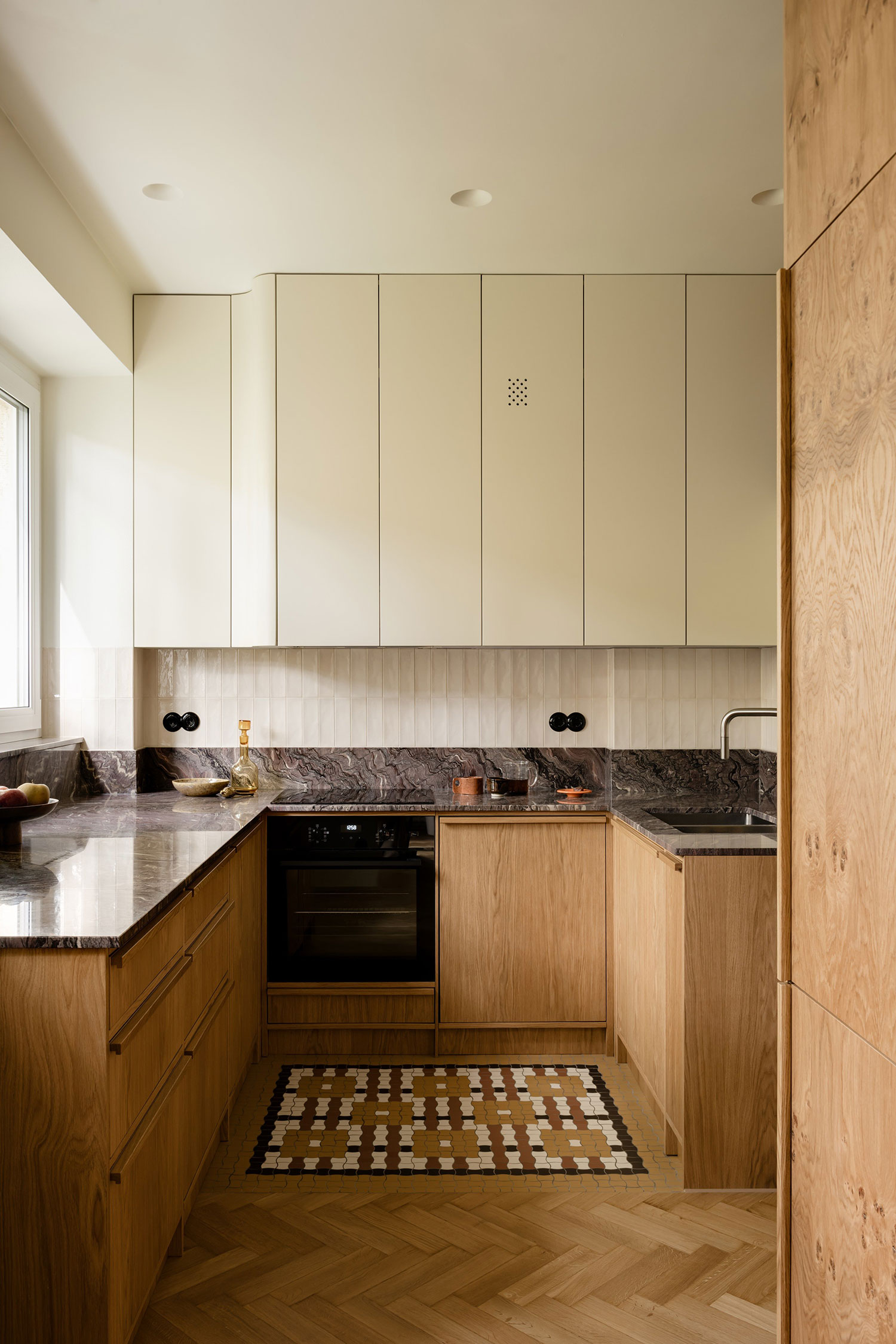
The living room is a study in contrasts, where each element plays a distinct role. A round Danish table from the 1960s is surrounded by an eclectic mix of chairs, including iconic pieces like the “Rey” by Hay and the “CH24 Wishbone Chair” by Carl Hansen & Son. These statement pieces are set against a neutral backdrop of a light bookshelf and a white “Nemo” sconce by Le Corbusier, harmonizing with the textured walls. A honey-gold sofa anchors the space, its warm hue echoing the rich tones of the oak floor.
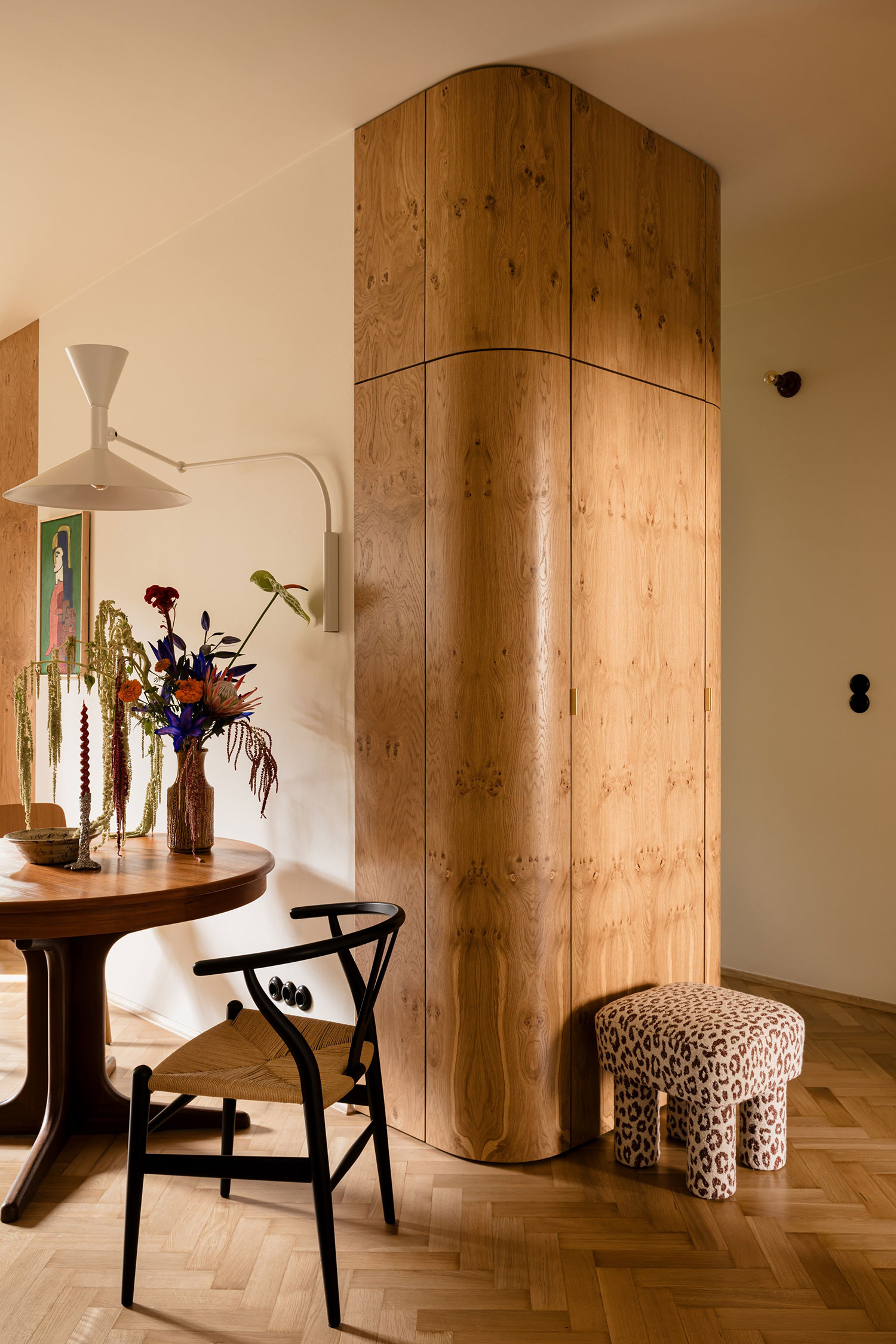
The kitchen showcases meticulous craftsmanship and thoughtful solutions. Stone, wood, and ceramics come together in perfect harmony. A skylight above the sink, a nod to traditional architecture, provides natural light to both the kitchen and the adjacent bathroom. As the designer notes, “Natural light plays a key role here. Throughout the day, the sunlight filtering through the trees creates a fascinating play of shadows.”
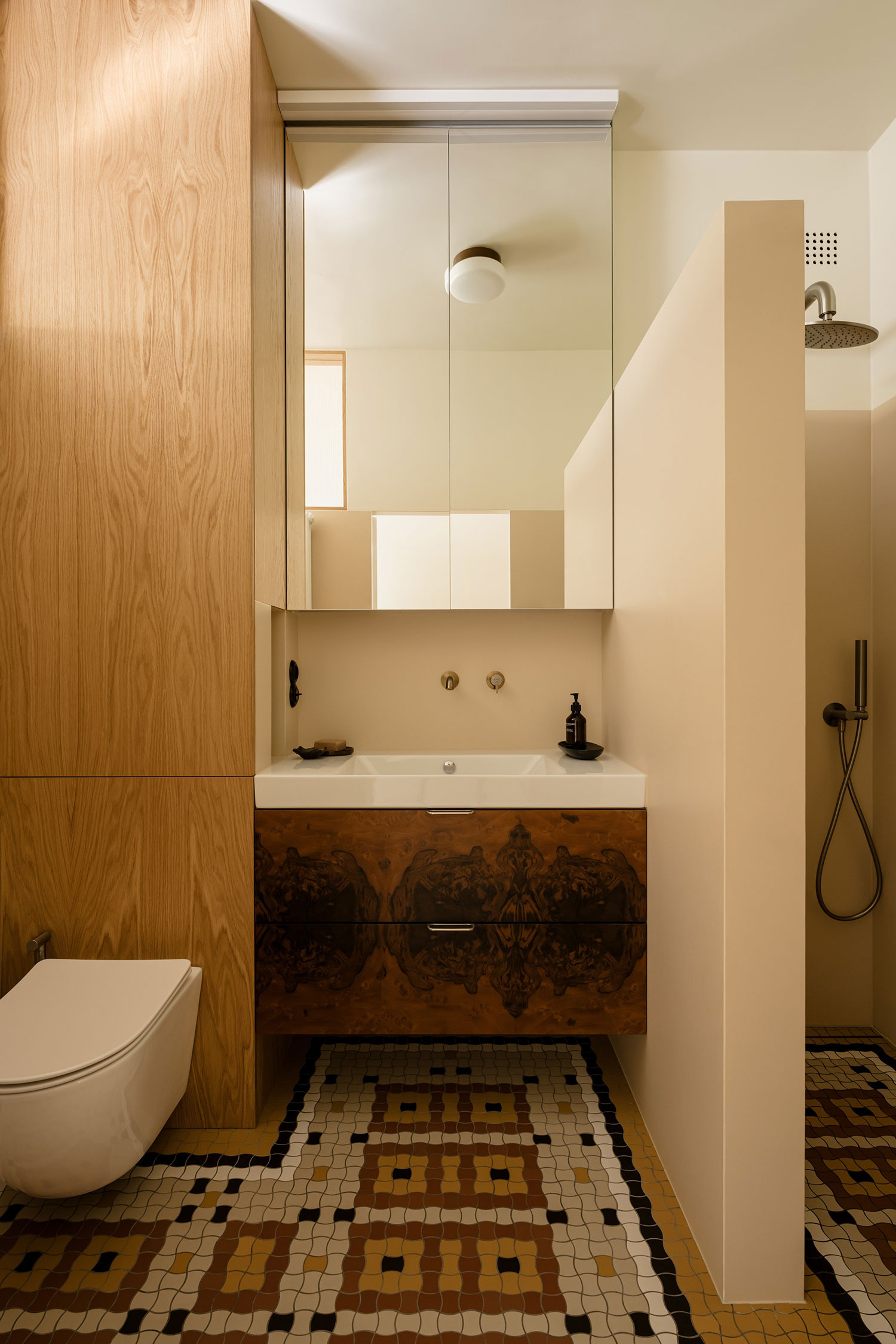
Bold color choices define the bedroom and study, featuring cabinets in subtle powder pink and warm curry tones. In the bedroom, built-in furniture with soft, flowing lines creates a striking “portal effect.”
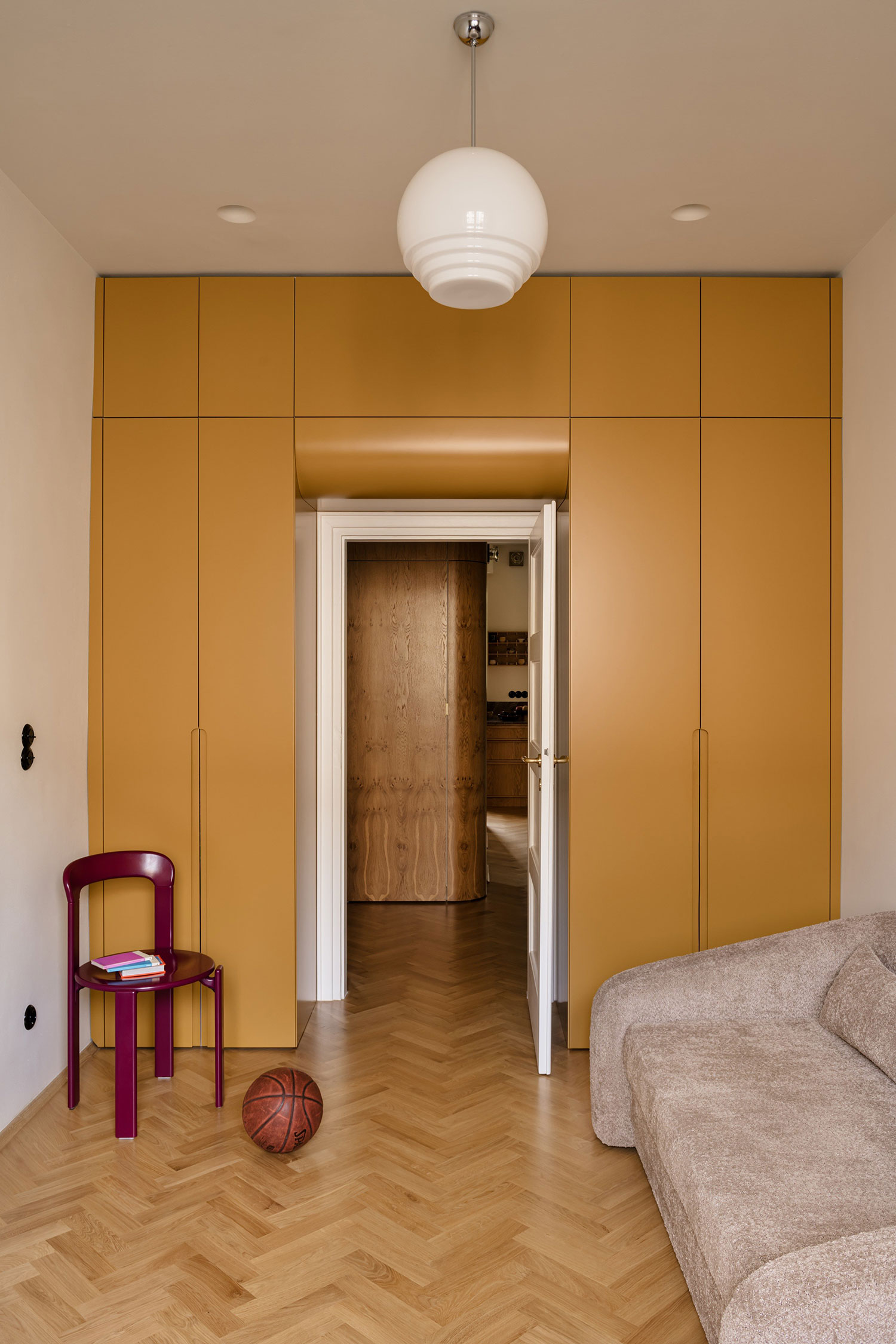
The bathroom maintains the apartment’s cohesive style. The characteristic gorset tiles on the floor are paired with an elegant burl wood cabinet, creating a dialogue between classic and contemporary elements like white ceramics and steel fixtures. This deliberate contrast, as the designer explains, emphasizes the interior’s modern character while maintaining its functionality.
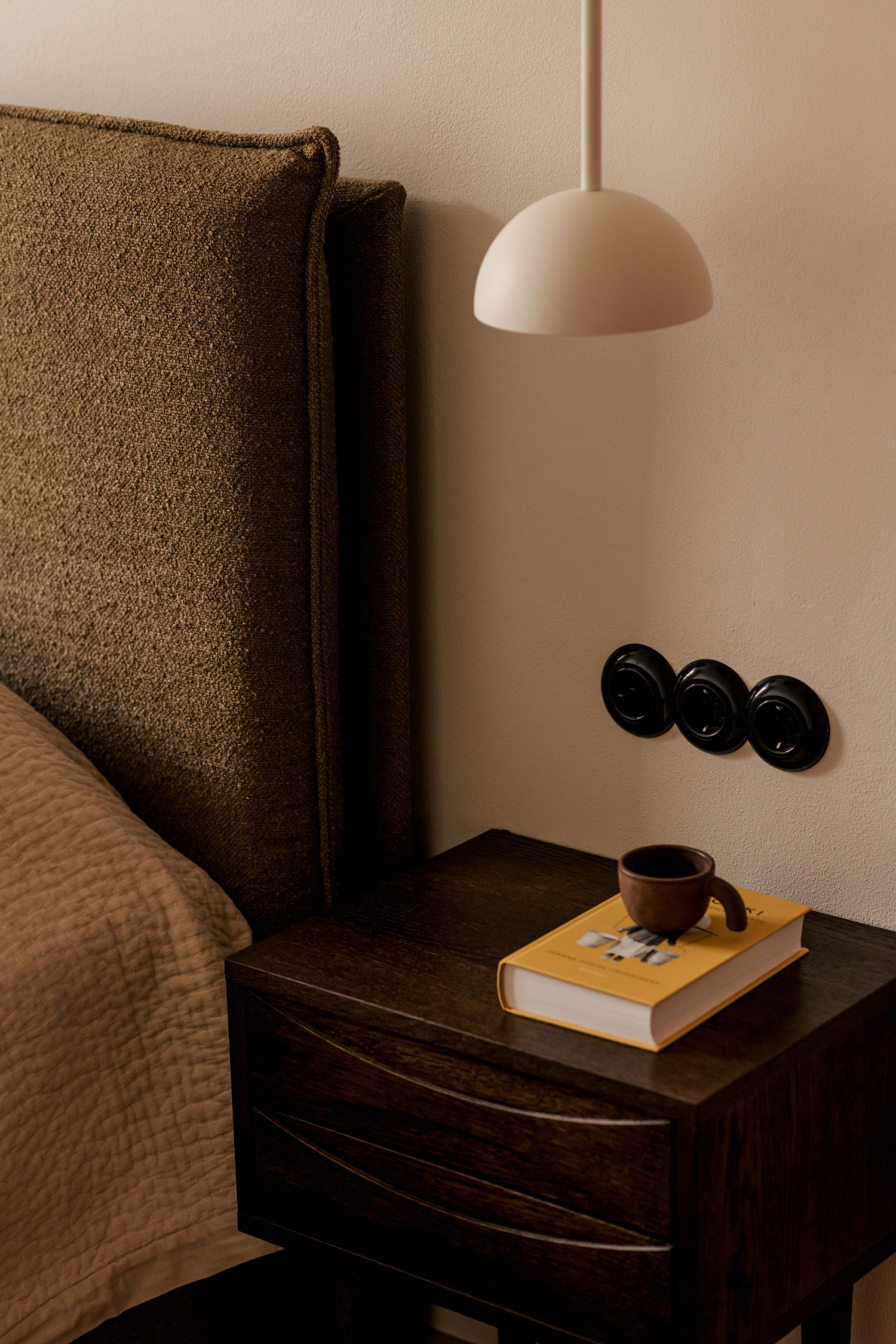
Thoughtful lighting enhances the apartment’s ambiance, from hidden ceiling lamps in plaster casings to vintage kitchen fixtures by Peill & Putzler and sconces by Zangra and Carl Hansen & Son. The owners’ personal touch is evident in the accessories brought back from their travels: Thai fabrics, Moroccan and Japanese ceramics, and a collection of graphics and paintings acquired from antique fairs. These personal treasures infuse the space with unique character.
Marcin Czopek’s design for the Powiśle apartment is a testament to the power of blending historical preservation with modern living. It is a space that not only honors the spirit of the old Warsaw tenement house but also caters perfectly to the demands of contemporary life, offering a warm and inviting embrace to all who enter.




