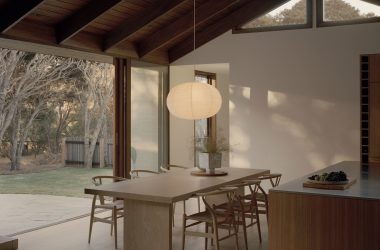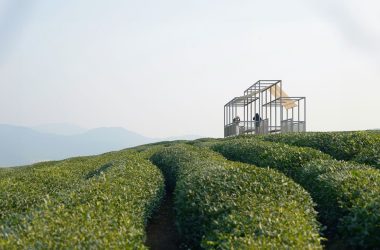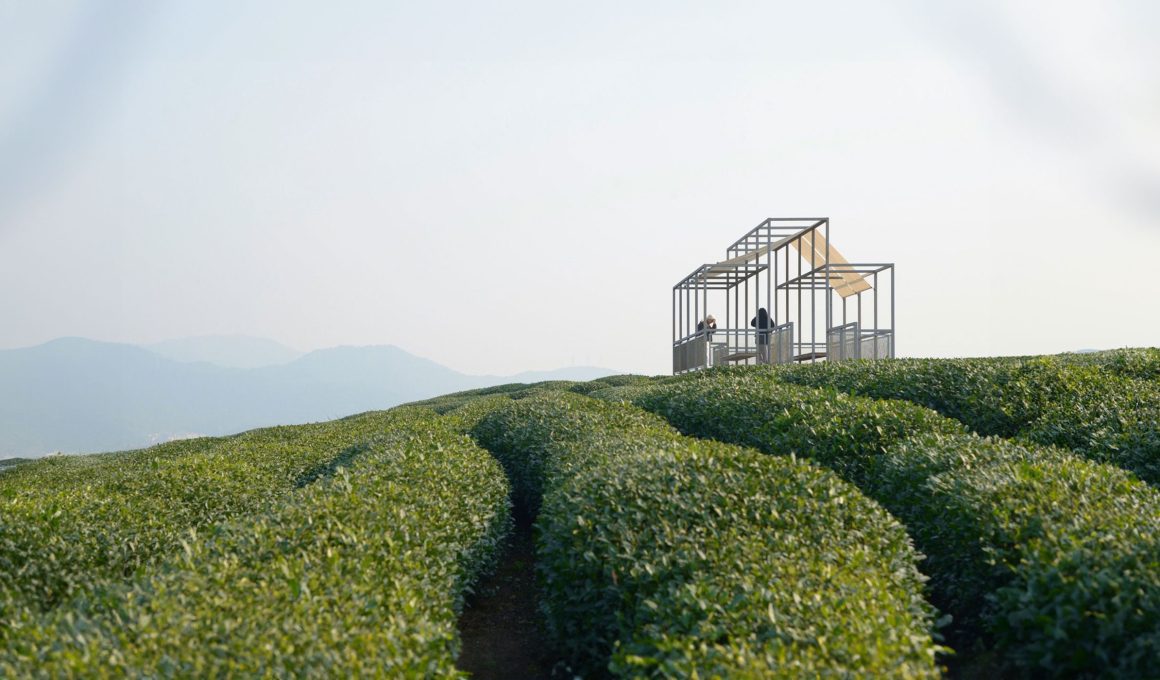Nestled within the undulating tea fields of Changdai Village, Zhuangtang Street, Hangzhou, a new tea pavilion, designed by Youmu Architects, subtly reshapes the rural landscape. As part of the “Changdai Village Rural Style Improvement Project,” this structure offers a contemporary counterpoint to the existing thatched pavilion on East Mountain, initiating a dialogue between tradition and modernity. More than just a shelter, it has quickly become a vibrant hub for the local community and a captivating destination for visitors, demonstrating Youmu Architects’ sensitive approach to integrating contemporary design within a traditional agricultural setting.
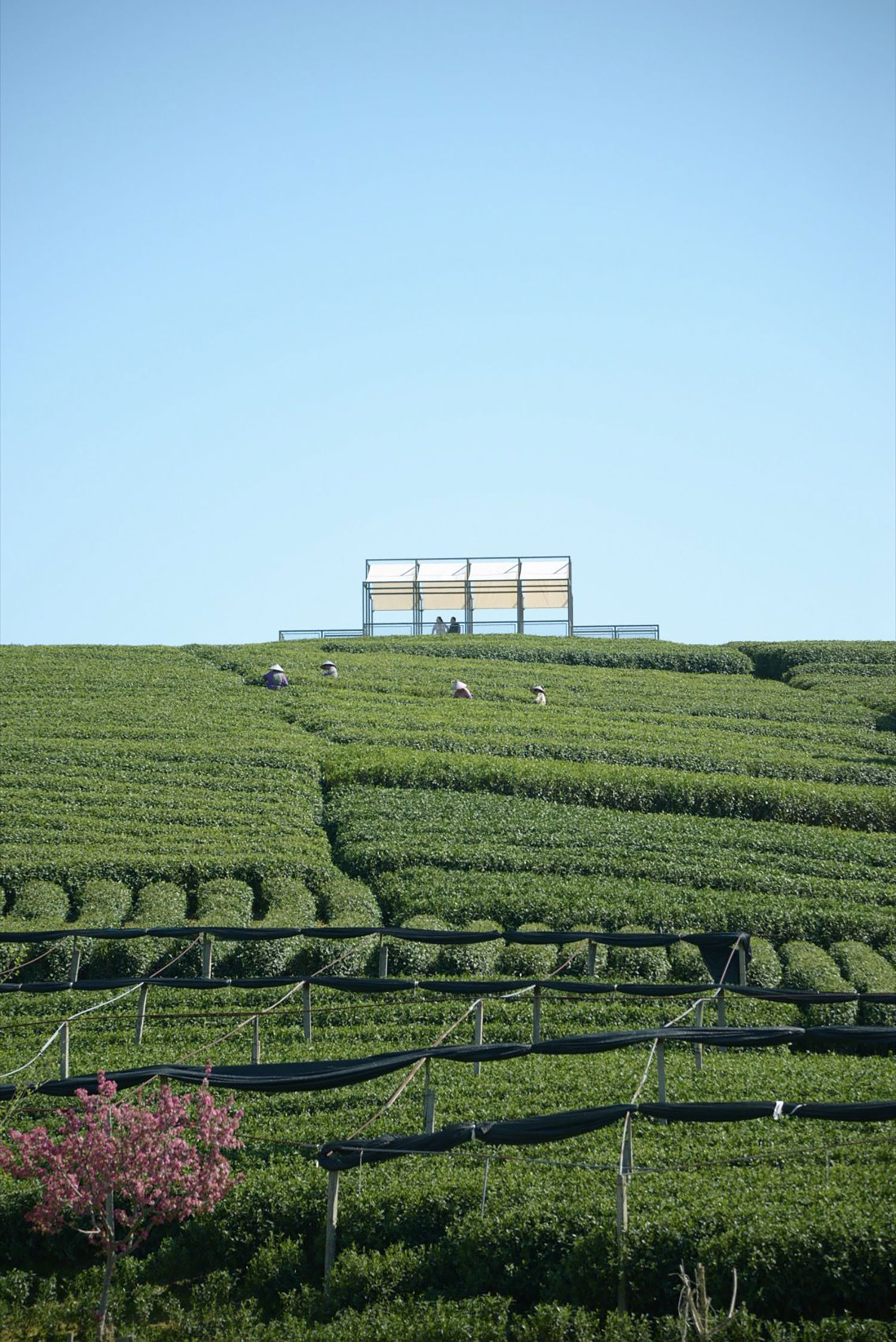
Changdai Village’s identity is intrinsically linked to its tea production. The rolling tea mountains are not only a source of economic activity but also a defining feature of the local scenery. The project’s aim is to transform this working landscape into a dynamic space where art and rural life intertwine. The tea pavilion plays a pivotal role in this transformation, serving as both a functional amenity and a striking visual element.
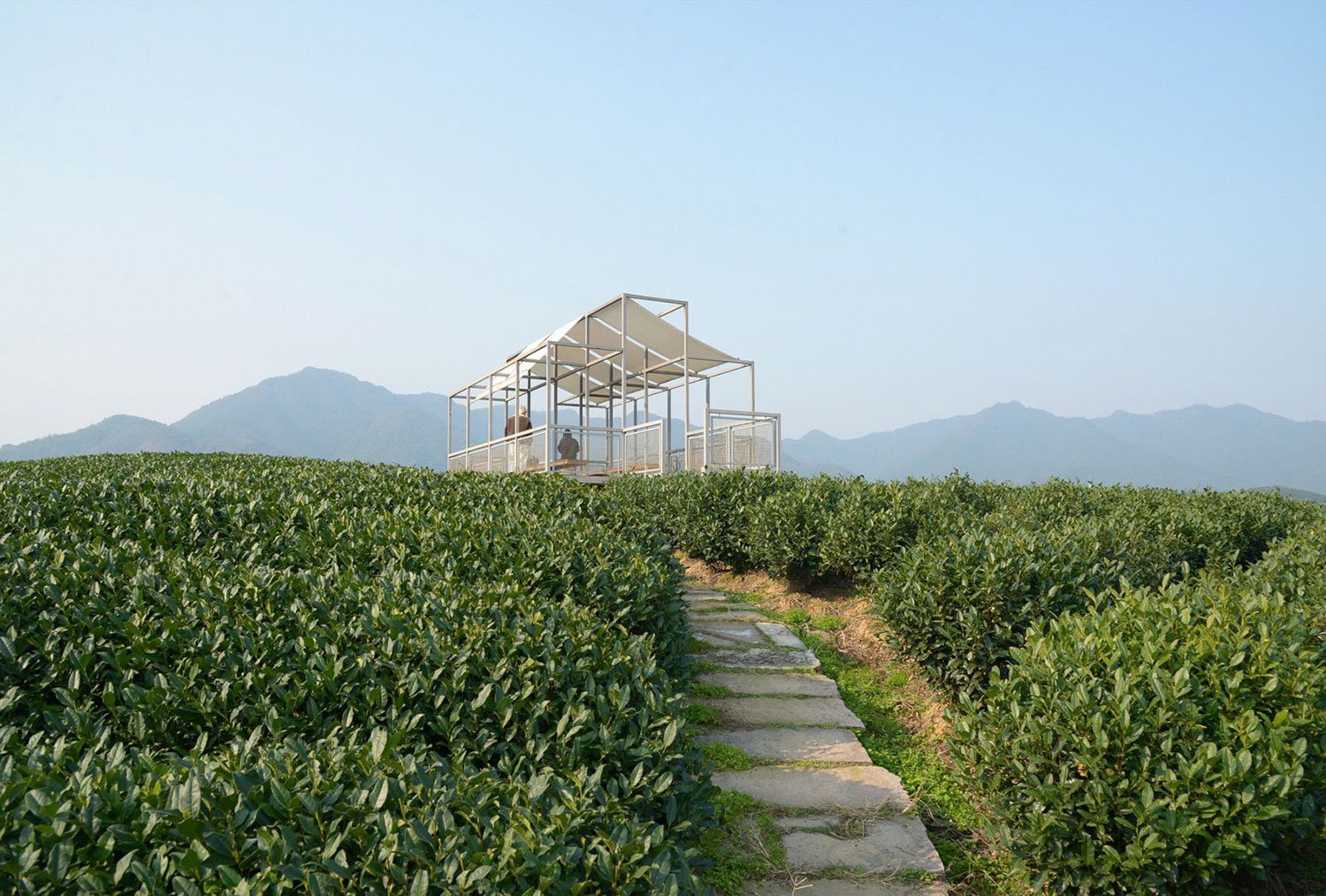
The design draws inspiration from the ubiquitous shading structures found throughout the tea fields: simple frames of steel pipe draped with shade cloth. This vernacular architecture is reinterpreted in a more refined and permanent form. A lightweight steel framework, echoing the gentle slopes of the surrounding hills, forms the pavilion’s core. This mountain-shaped structure, higher in the center and tapering towards the sides, provides a varied spatial experience, offering both expansive gathering spaces and more intimate resting areas.
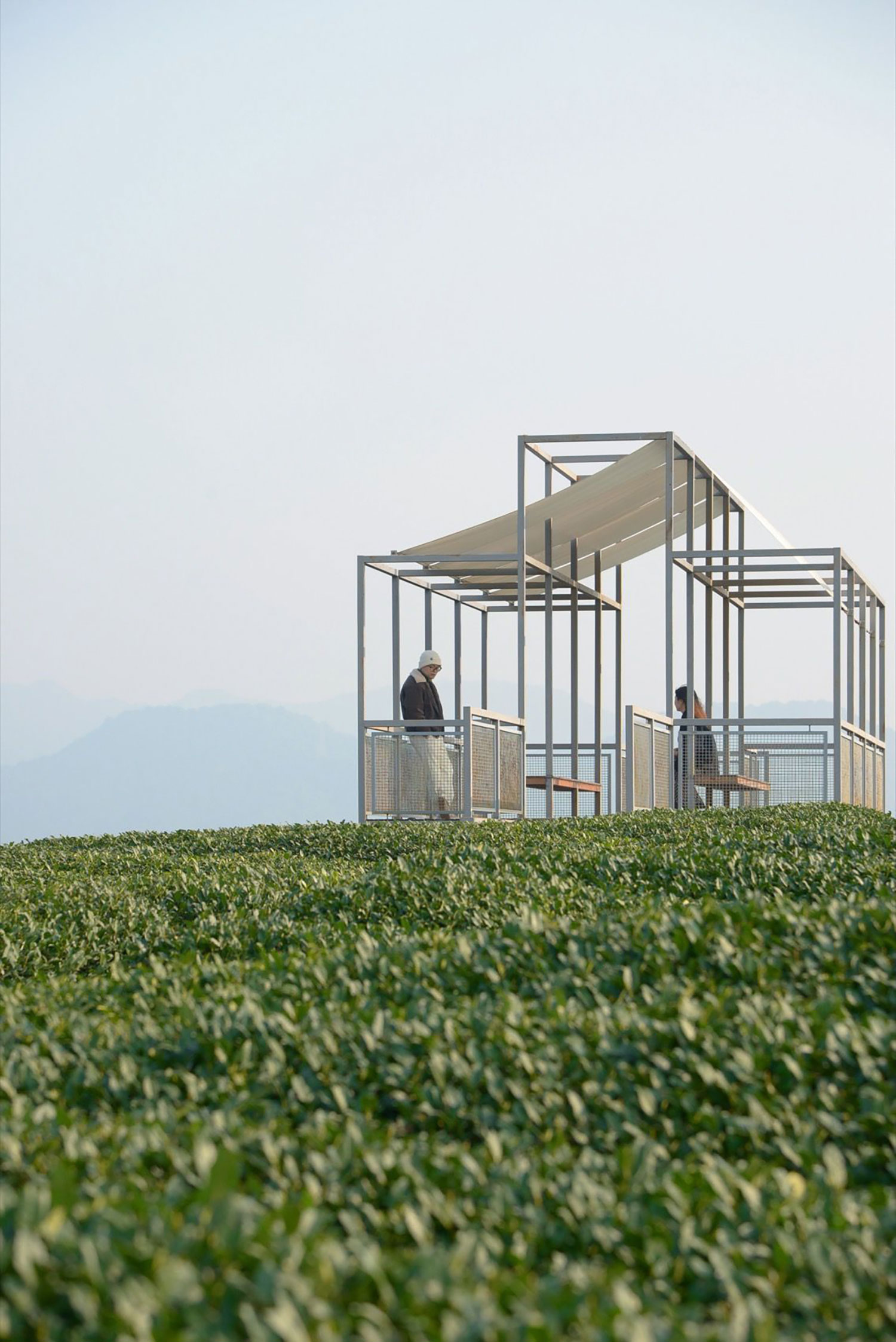
The pavilion’s modular construction, divided into three distinct sections, allows for efficient fabrication and assembly. Elevated above the ground on anti-corrosion wooden flooring, the structure appears to float above the tea bushes, enhancing its visual lightness. Short corridors and steps seamlessly connect the pavilion to the existing tea mountain trail, ensuring accessibility for all.
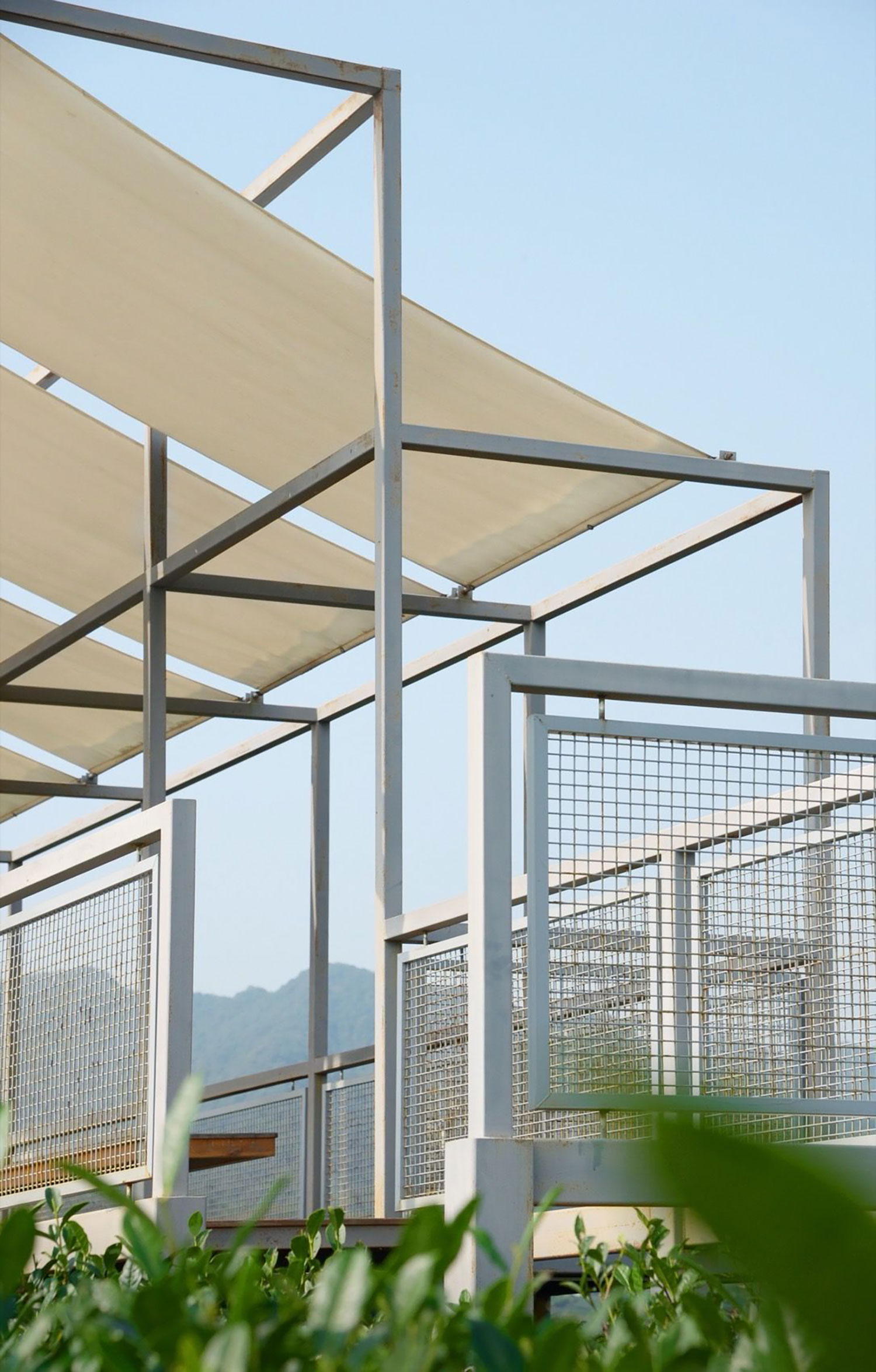
Functionality is seamlessly integrated into the design. Wire mesh embedded within the steel framework, combined with the wooden flooring, forms both railings for visitors to lean against and integrated benches for rest and contemplation. The framework also acts as a natural framing device, carefully delineating views of the rural settlement to the north and the natural beauty of the mountain slopes to the east and west.
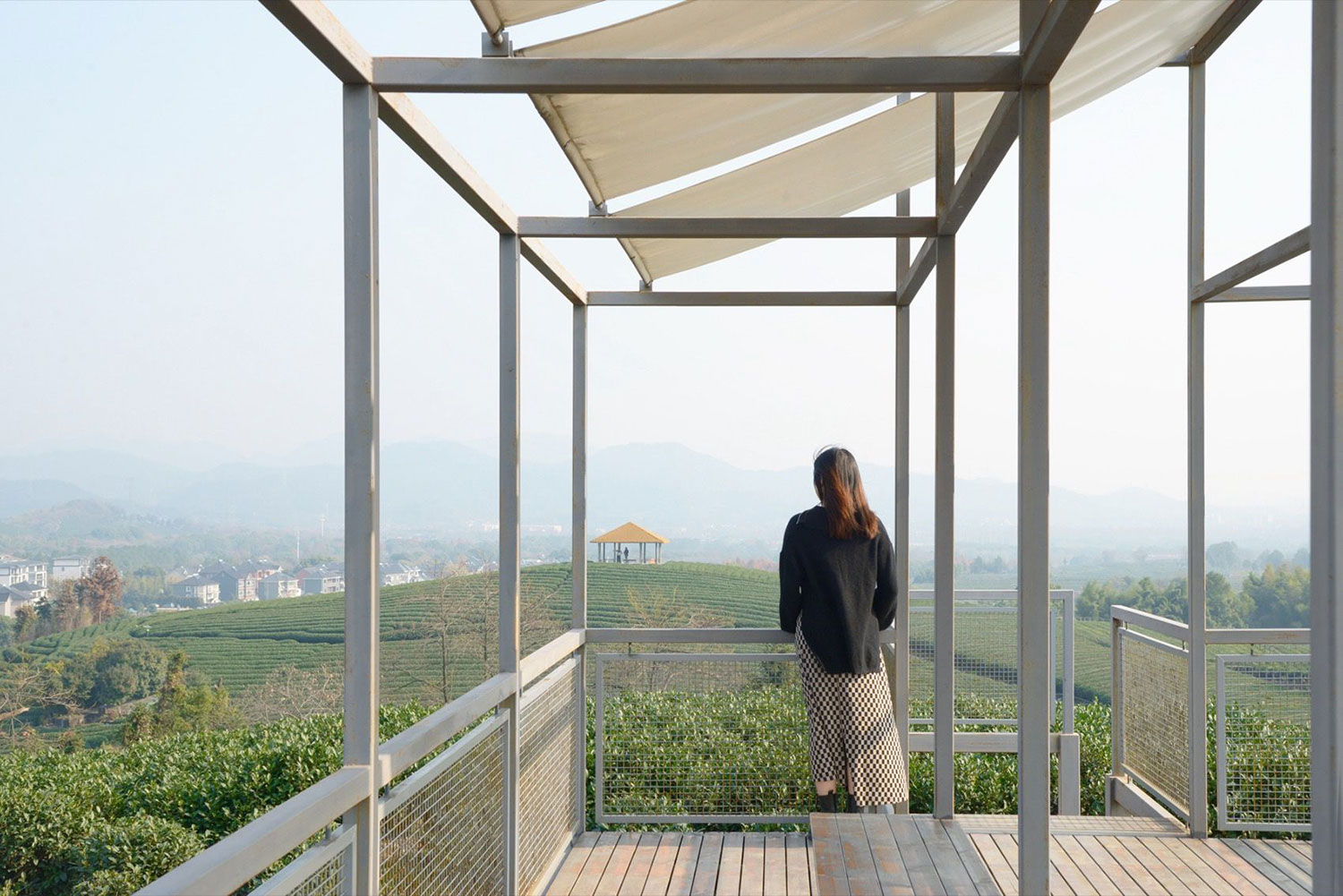
The material palette is deliberately restrained. The light gray steel frame blends harmoniously with the sky, while the removable white shade cloth, draped beneath the structure, creates a striking visual contrast against the deep green of the tea fields. This combination evokes the image of a cloud resting gently atop the mountains, a poetic interpretation of the pavilion’s function and its relationship to the landscape.
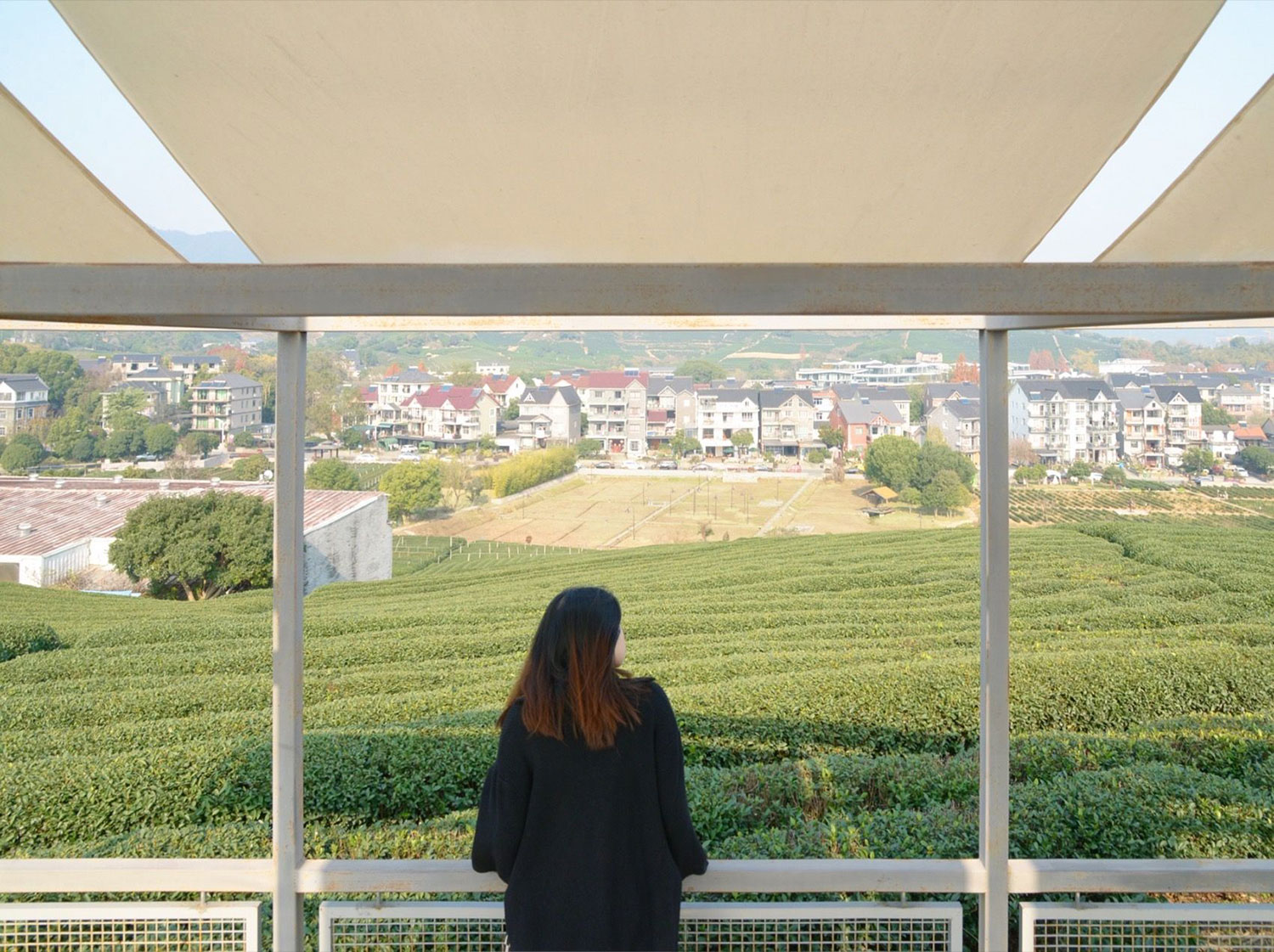
In contrast to the picturesque thatched pavilion on East Mountain, this new structure embraces a more abstract and prototypical form, resonating with the modern sculpture group located at the foot of the mountain. This juxtaposition creates a compelling narrative about the evolving rural landscape, where traditional practices and contemporary artistic expressions coexist.
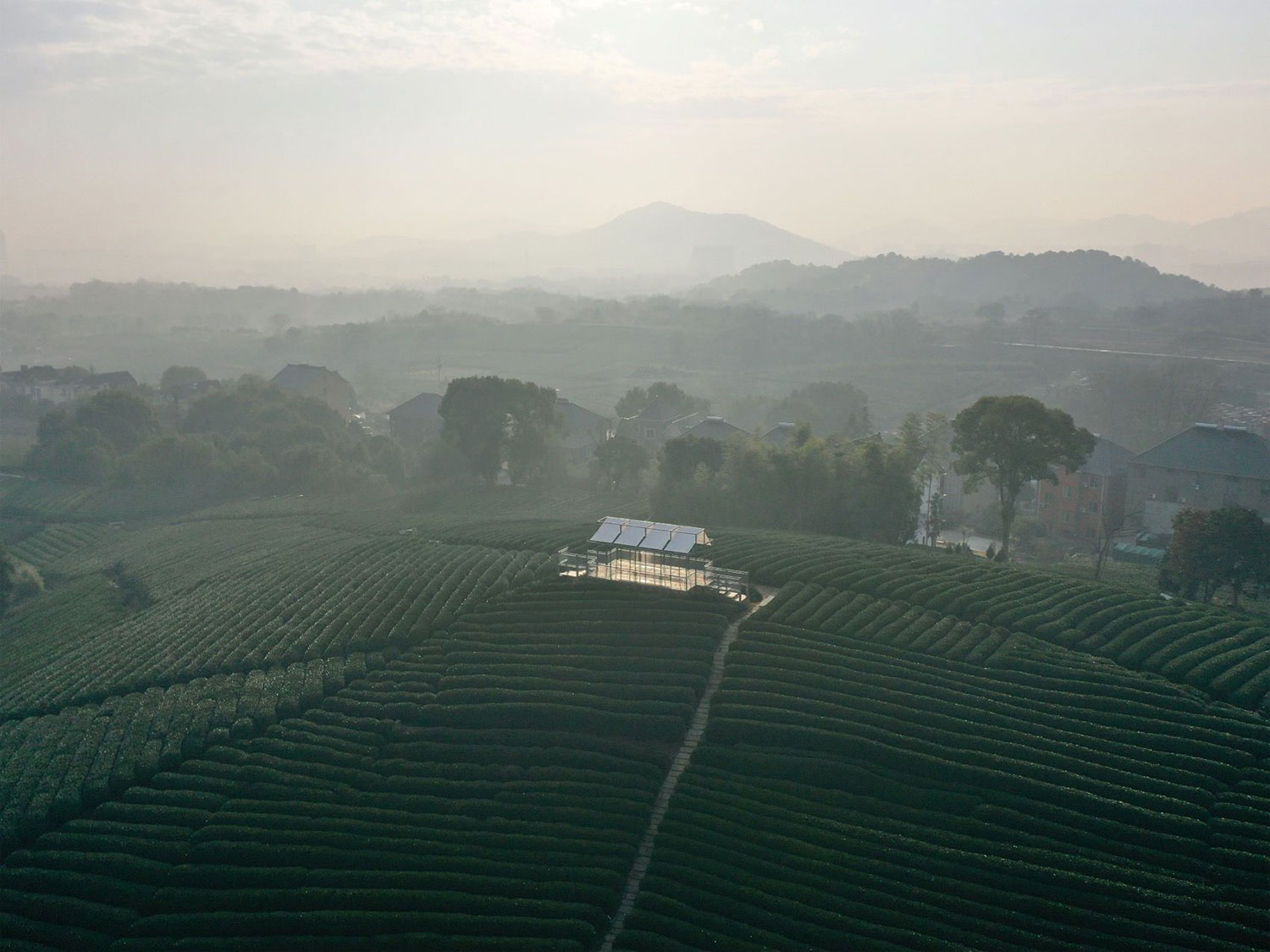
In the year since its completion, the tea pavilion has become an integral part of daily life in Changdai Village. It is a place for villagers to walk their dogs, for tea farmers to gather and share stories, and for tourists to capture the beauty of the surrounding scenery. This simple yet elegant structure, born from the vernacular architecture of the tea fields, has successfully taken root in the landscape, becoming a cherished landmark. It stands as a testament to Youmu Architects’ successful integration of contemporary design within a traditional agricultural setting, demonstrating how architecture can contribute to the creation of a vibrant and meaningful rural landscape.




