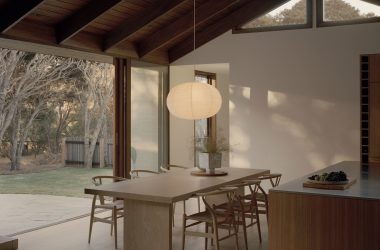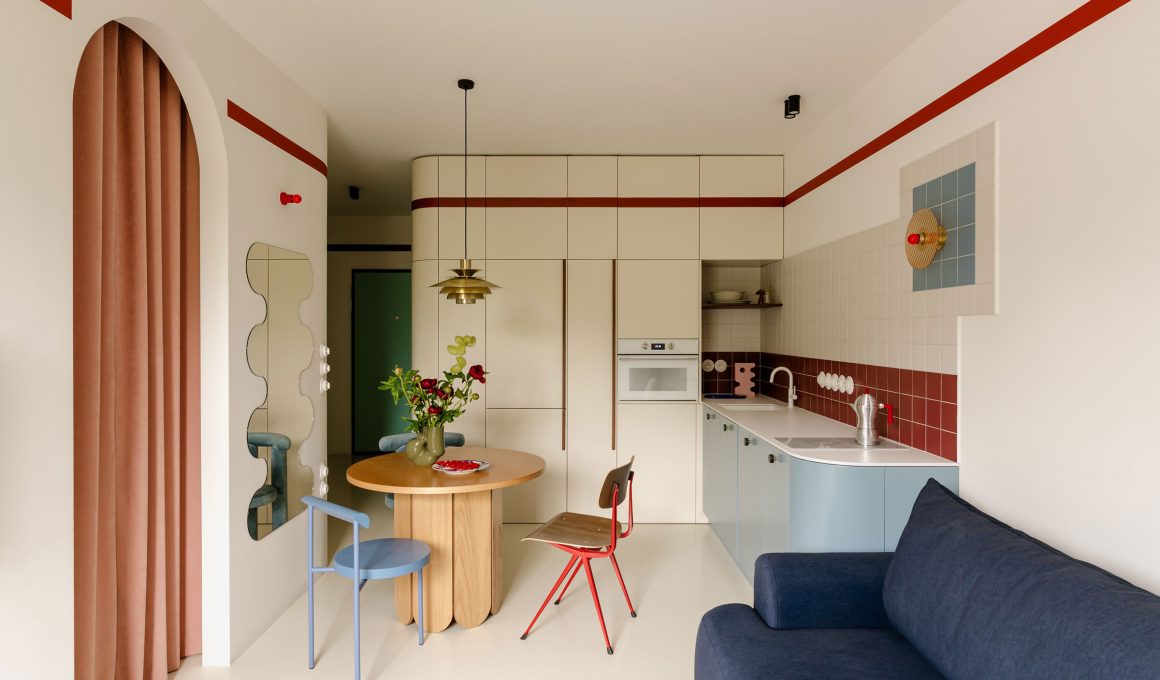A vibrant apartment in Warsaw‘s Żoliborz district gradually took shape, reflecting a thoughtful and unhurried design process. Oliwia, a mother to 10-year-old Malina, discovered Mistovia studio through their captivating work on Instagram. Intrigued by the studio’s expressive style, she reached out to collaborate, eager to infuse their unique vision into her home.
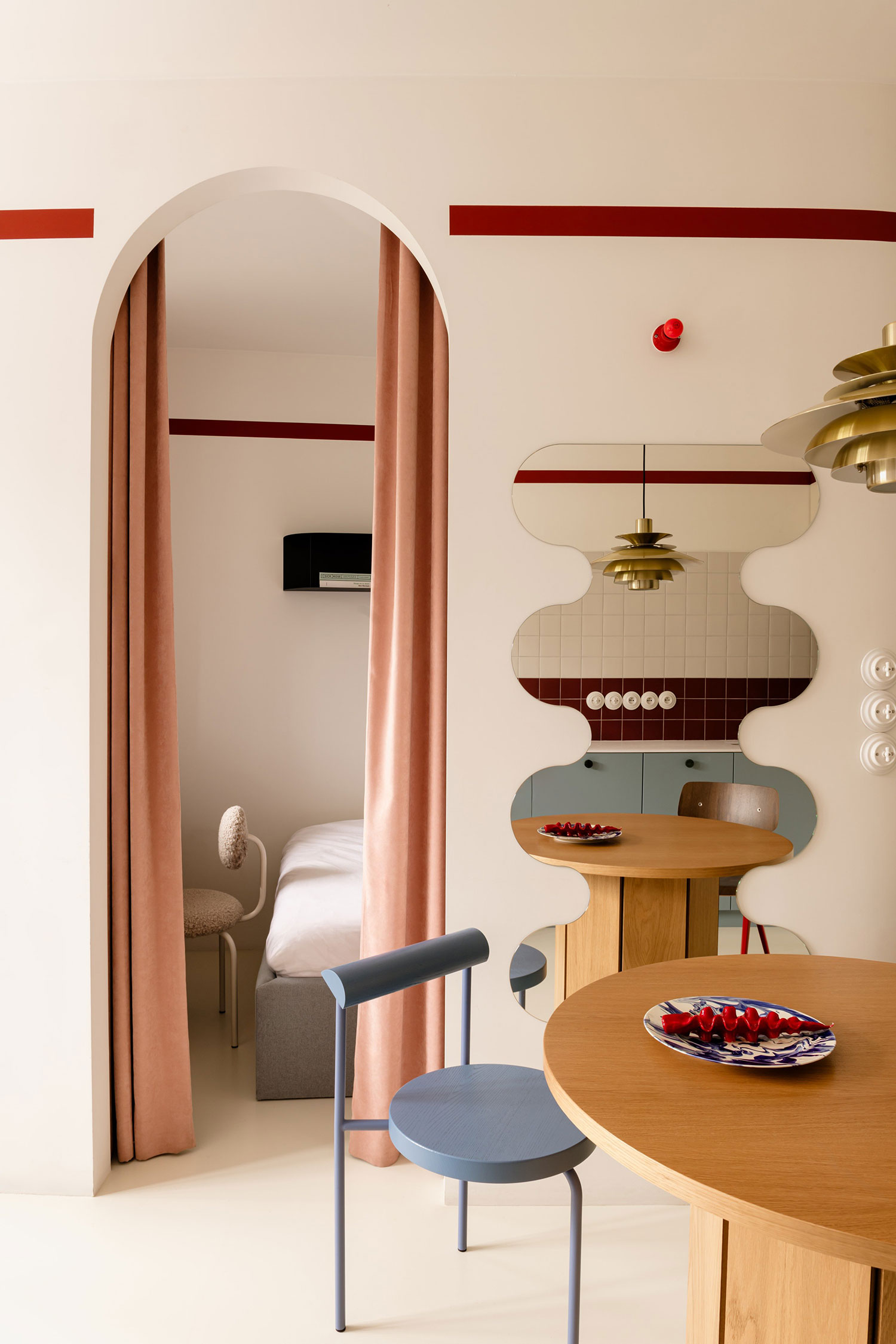
The 36-square-meter apartment posed a design challenge: maximizing functionality within a limited space. The architects rose to the occasion, crafting a spacious living room that seamlessly integrated a kitchenette, a cozy bedroom, a relaxing bathroom complete with a bathtub, and a generously sized hallway featuring built-in storage to enhance organization. However, the initial layout did not align with Oliwia’s aspirations. In her first conversation with Mistovia, she emphasized her desire for a distinct sleeping area and a welcoming living space where she could enjoy quality moments with her daughter.
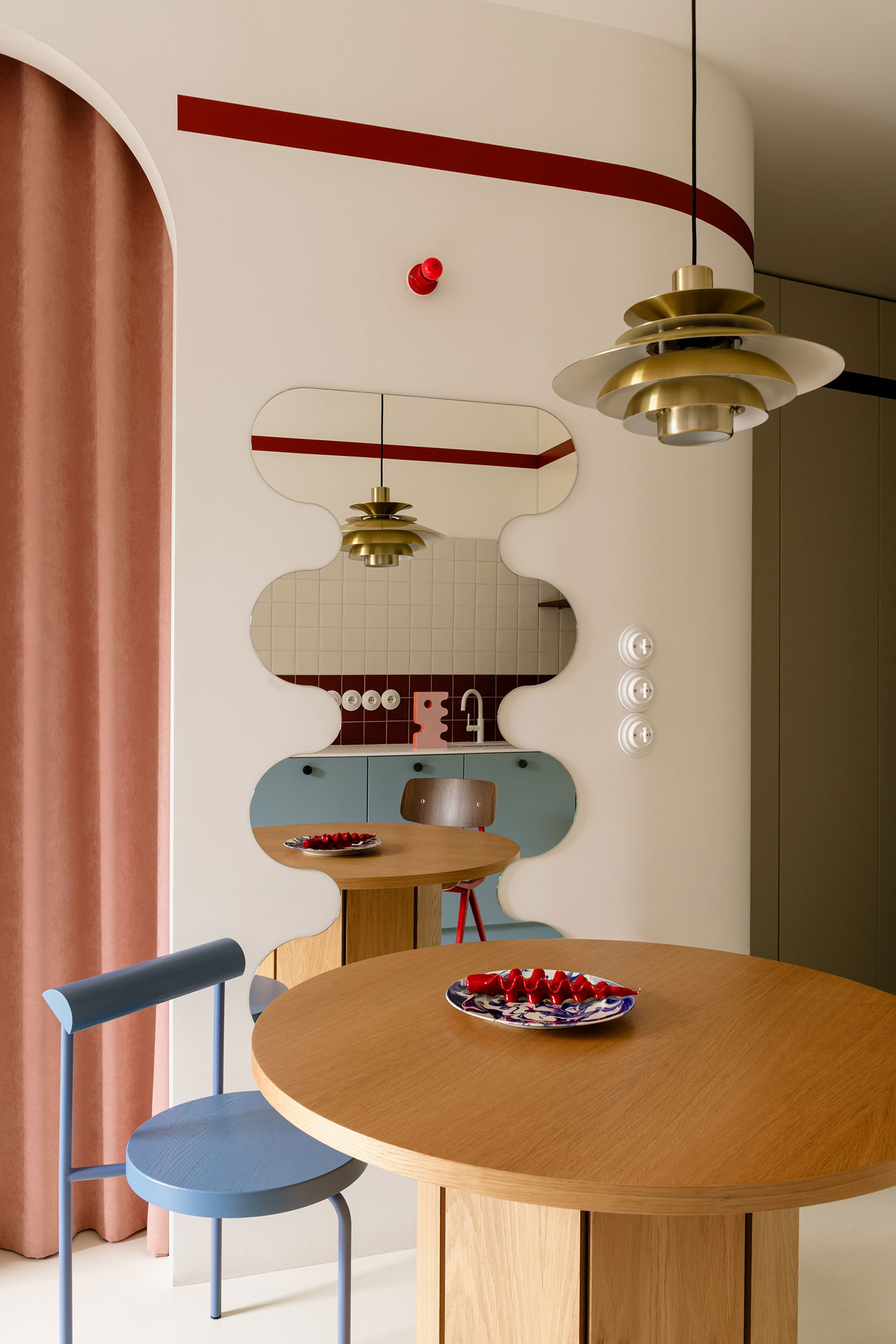
This clear vision became the cornerstone of the design team’s efforts. They embarked on a journey of thoughtful consideration and innovative problem-solving, ultimately transforming the apartment into a vibrant and functional haven that perfectly catered to the needs of both Oliwia and Malina.
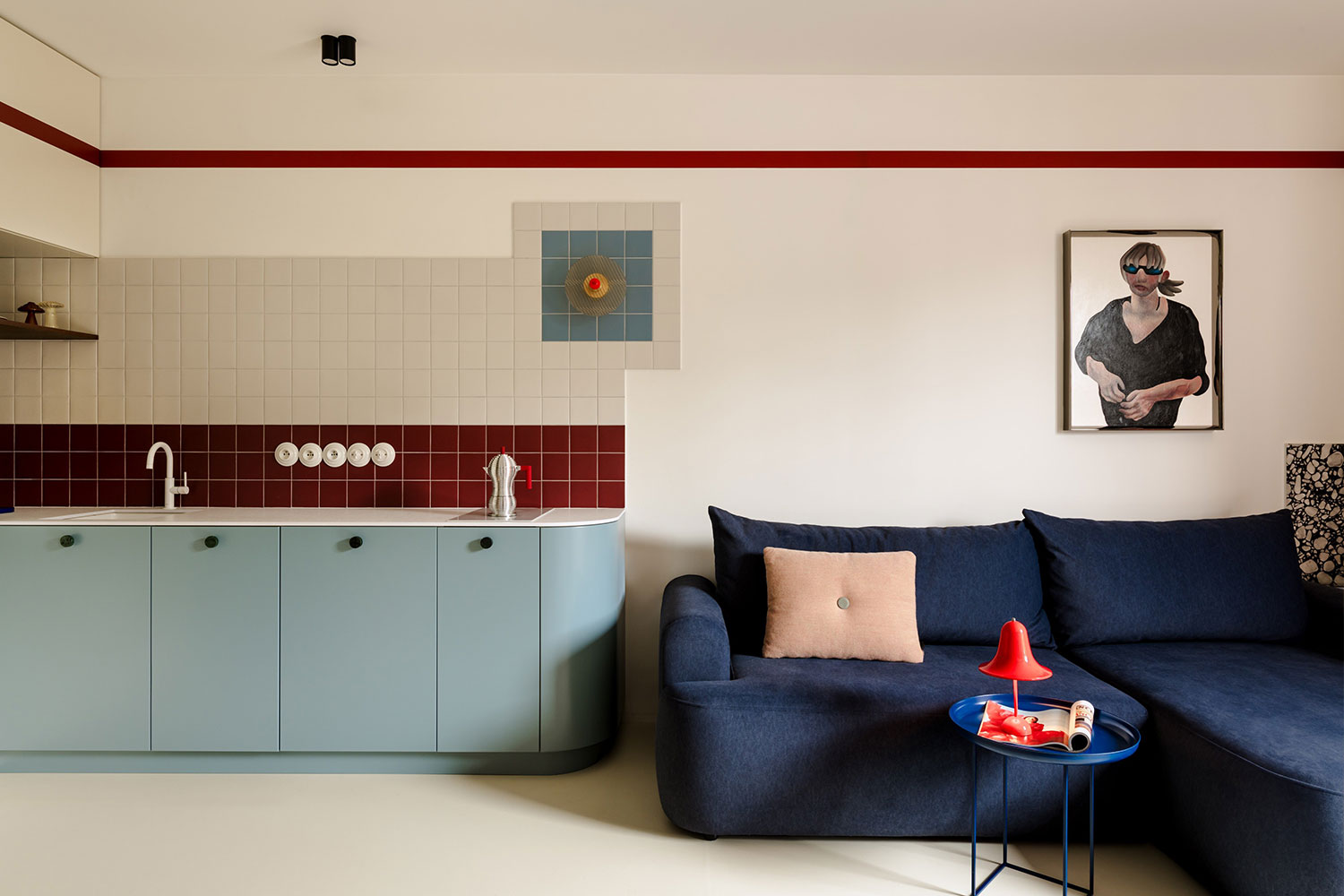
The apartment was in a shell and core condition, which made it relatively easy to adjust the functional layout. Instead of a narrow and somewhat cramped kitchen surrounded by walls and doors, the designers envisioned a bedroom with gracefully rounded walls. This room features a partial opening to the living area through a doorway adorned with a decorative arch, perfectly aligning with Oliwia’s aesthetic preferences. In her subsequent message, she expressed, “I like arches and rounded elements, but I don’t know how to approach this.”
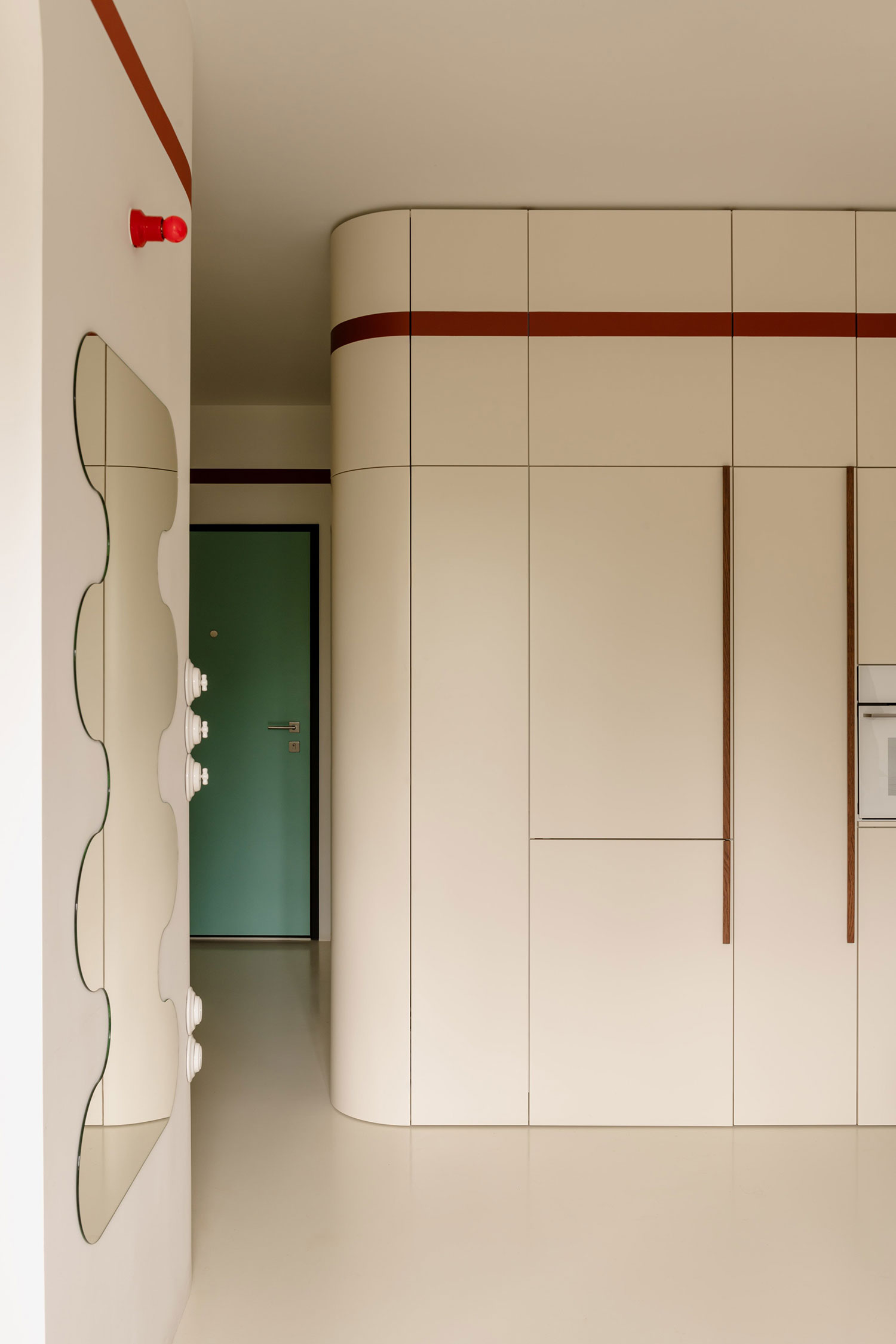
To enhance the flow of the space, the kitchen was relocated to the living room. Thoughtfully designed tall cabinets were introduced, freeing up the area above the countertop and allowing for a playful arrangement of tiles. Additionally, spacious closets were installed along the long, dim hallway to accommodate a wardrobe and utility space, with one cleverly concealing a washing machine.
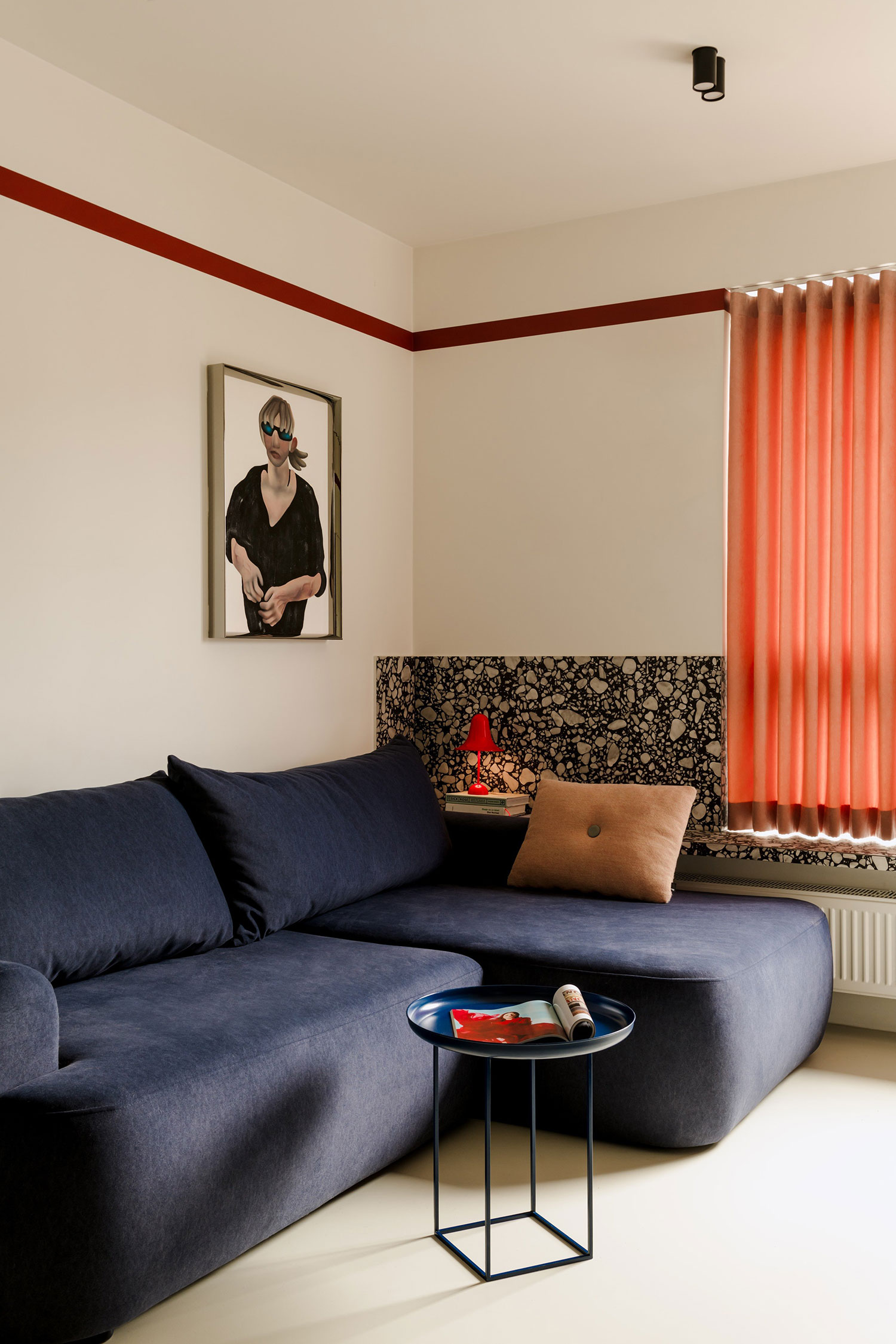
All cabinetry was seamlessly integrated into the walls, maximizing the available space and creating a streamlined look. The combination of light walls and a micro cement floor provided a solid foundation for the compact interior, enhancing both the lighting and the perception of spaciousness within the rooms.

This design approach not only improved the overall ambiance but also served as an excellent backdrop for the vibrant color palette throughout the apartment. Soft powder pink, serene blue, deep navy, and muted dark red are harmoniously complemented by subtle accents of black, wood, and gold, creating a cohesive and inviting atmosphere.
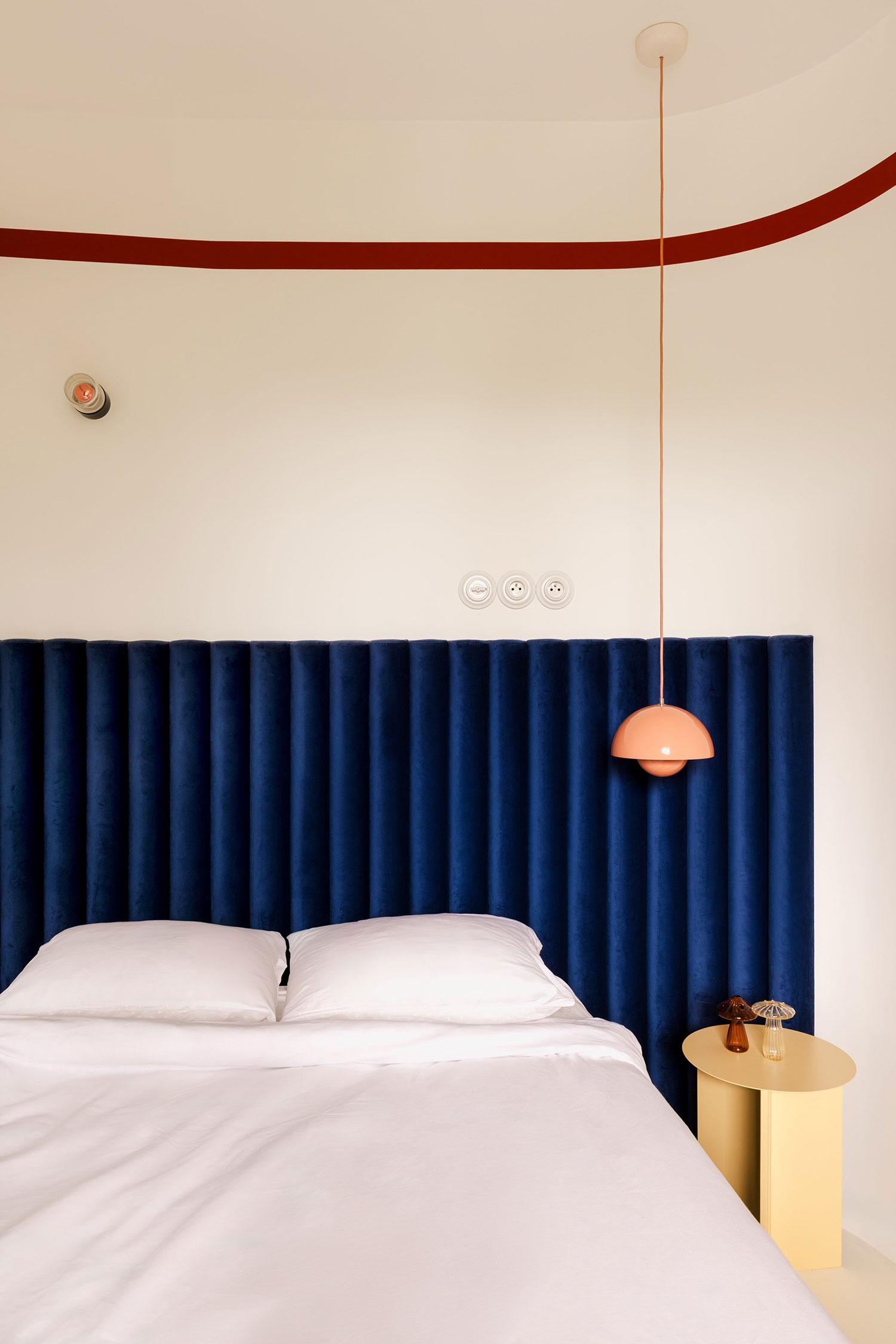
Marcin from Mistovia shares insights about the design, stating, “The primary motif is a simple red line that connects all the rooms. We utilized this element to cleverly hide the extensive cabinetry, creating the illusion of a seamless wall.” This striking graphic feature flows effortlessly throughout the spaces, elegantly curving around rounded walls and furniture. In the bathroom, it finds a partner in an oak strip that separates the tiles, enhancing the overall aesthetic.
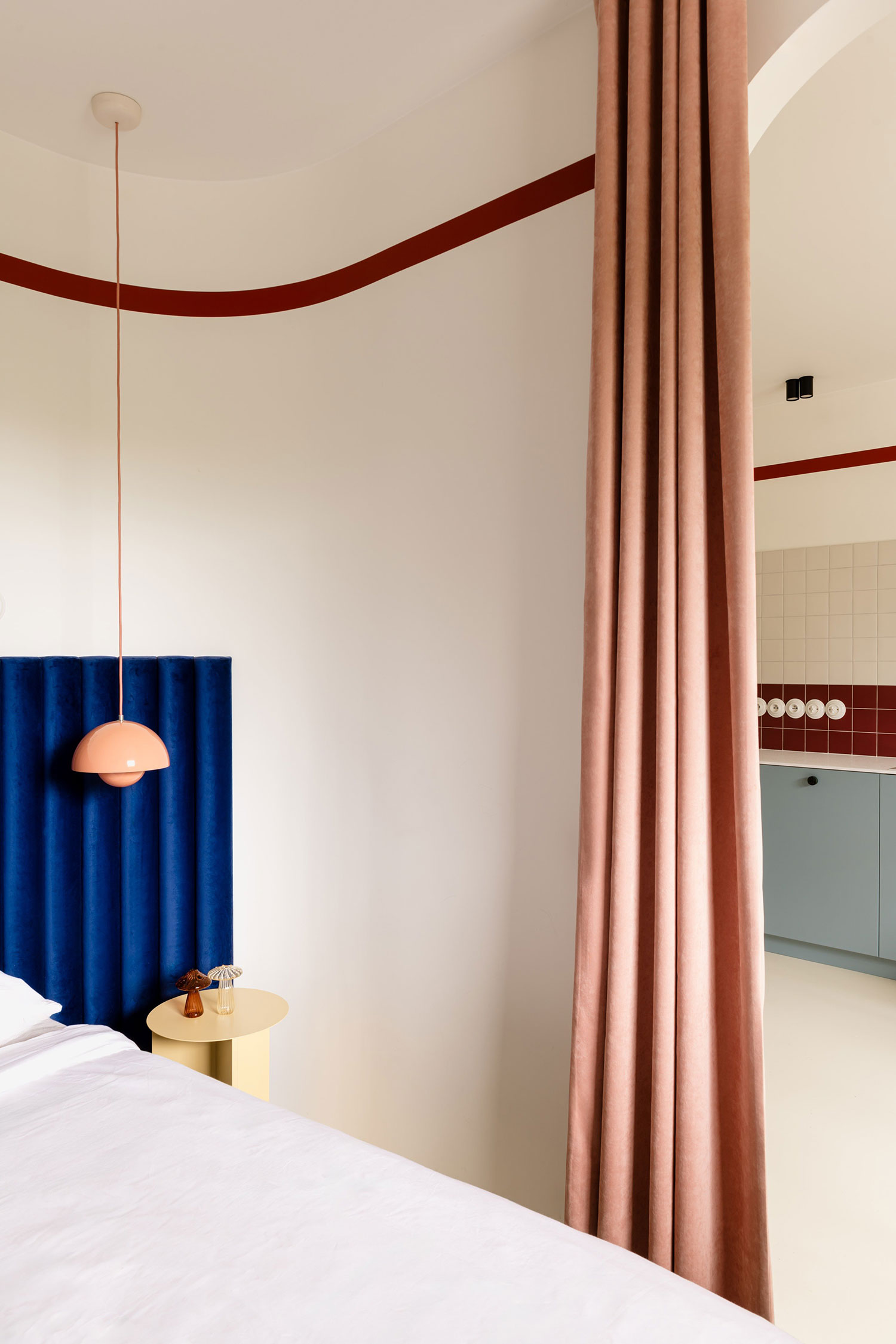
The kitchen showcases creatively arranged tiles from the Italian brand 41zero42, adding an intriguing detail to the space. These small, square tiles, reminiscent of pixelated graphics, come in an impressive 41 color variations, making it easy to coordinate with the blue lacquered kitchen fronts and the red-burgundy line that divides the walls. This area is completed by a round wooden table surrounded by a delightful mix of colorful chairs, including designs from Salak and HAY, along with a vintage mid-century modern lamp in gold and a custom-made wavy mirror.
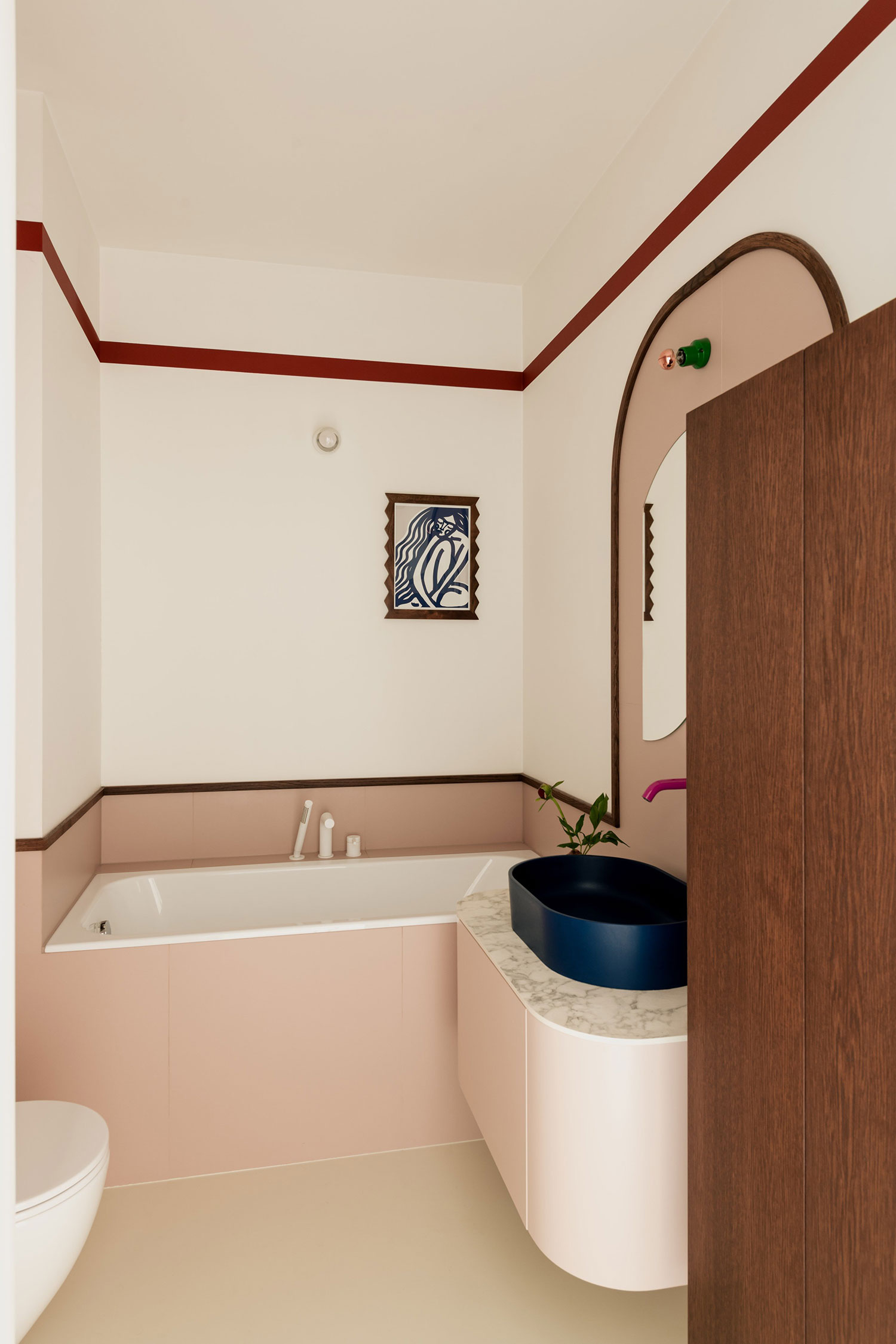
In the living area, a comfortable dark navy sofa is adorned with a captivating painting by Katarzyna Rewolte (K.F. Rewolte), a talented graphic artist and painter who graduated from the University of Arts in Poznań and is currently studying at the Academy of Fine Arts in Wrocław. A wide windowsill, covered in ceramic tiles that evoke the charm of Italian terrazzo, serves as a cozy nook for Oliwia’s cherished books and trinkets.
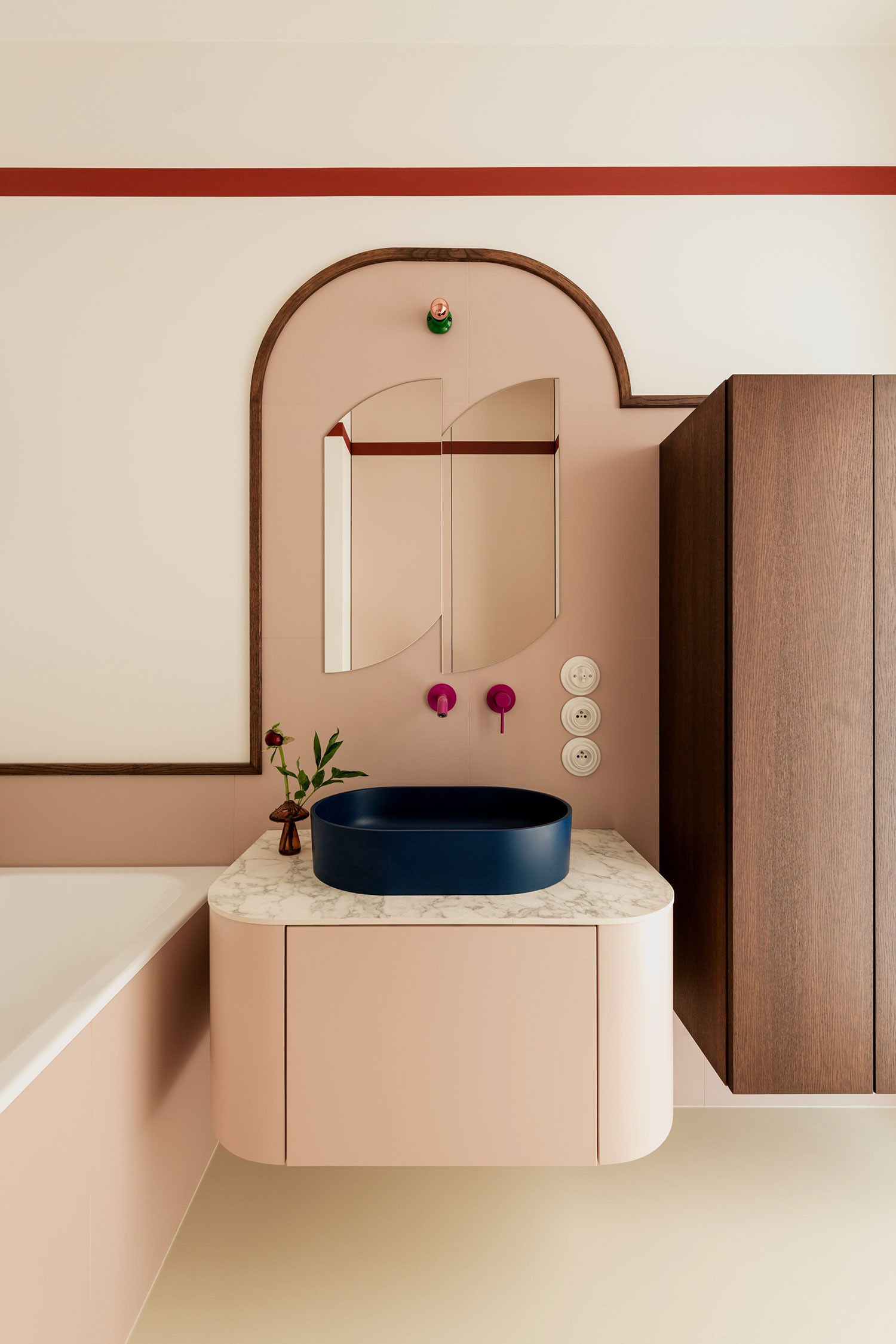
The tiny bedroom, which also features a corner work desk, is separated from the living room by soft pink curtains that can be drawn for added privacy. This minimalist space is defined by its color palette, where a light base highlights the navy blue headboard of the bed, a compact light yellow origami-inspired bedside table from HAY, and classic Flowerpot lamps designed by Verner Panton.
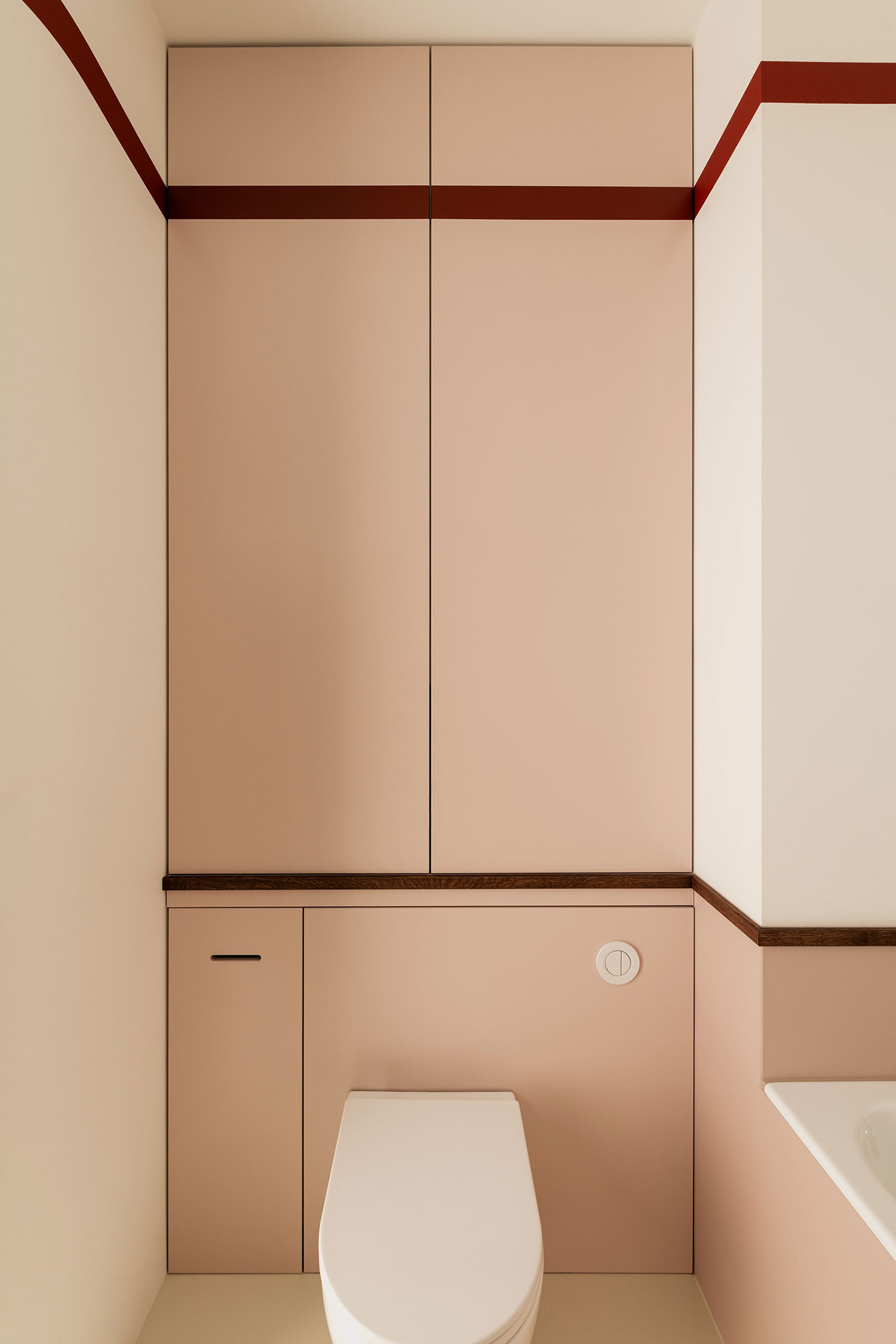
In the bathroom, pink takes the spotlight, thanks to the tiles and cabinetry that match perfectly. This vibrant hue is balanced by a navy blue oval sink and a suspended oak cabinet, complemented by striking accents like fuchsia faucets that add a playful touch to the overall design.




