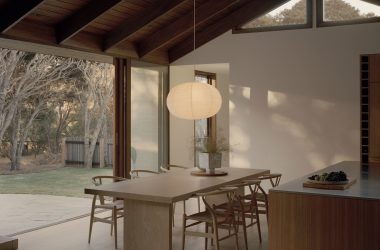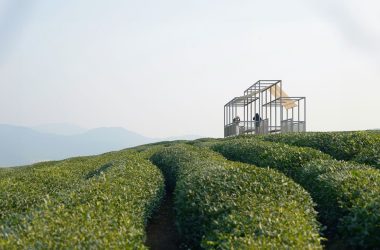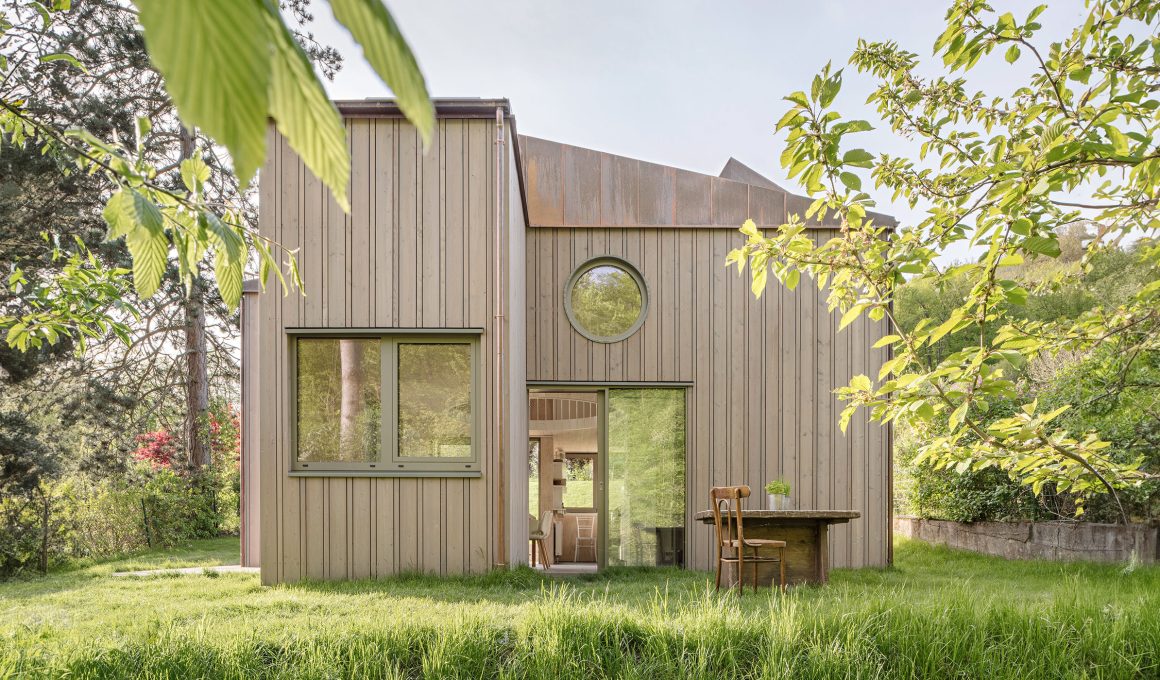Clemens Kirsch’s architectural studio has crafted a remarkable feat in Villa Minimale – an allotment house nestled amidst the Viennese hills. This wooden retreat, designed for a family of four, is a testament to efficient space utilization, offering a sanctuary for relaxation, socialization, and the joys of gardening.
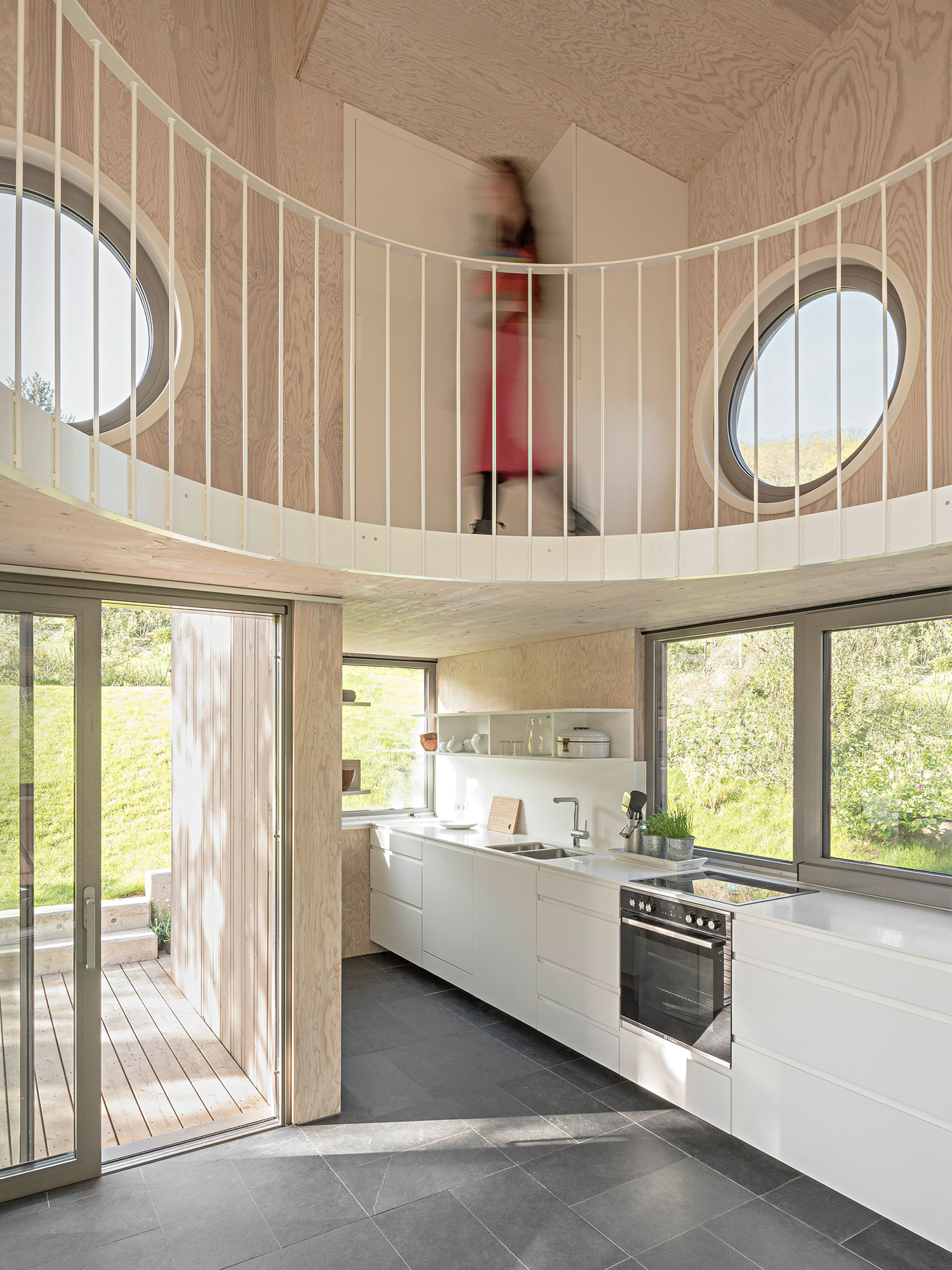
Constrained by strict building regulations – a maximum floor area of 35 sqm and a height limit of 5 meters – the architects drew inspiration from architectural giants like Palladio’s iconic Villa Rotonda and Schindler’s iconic Kings Road House. This fusion resulted in a design that is both timeless and contemporary.
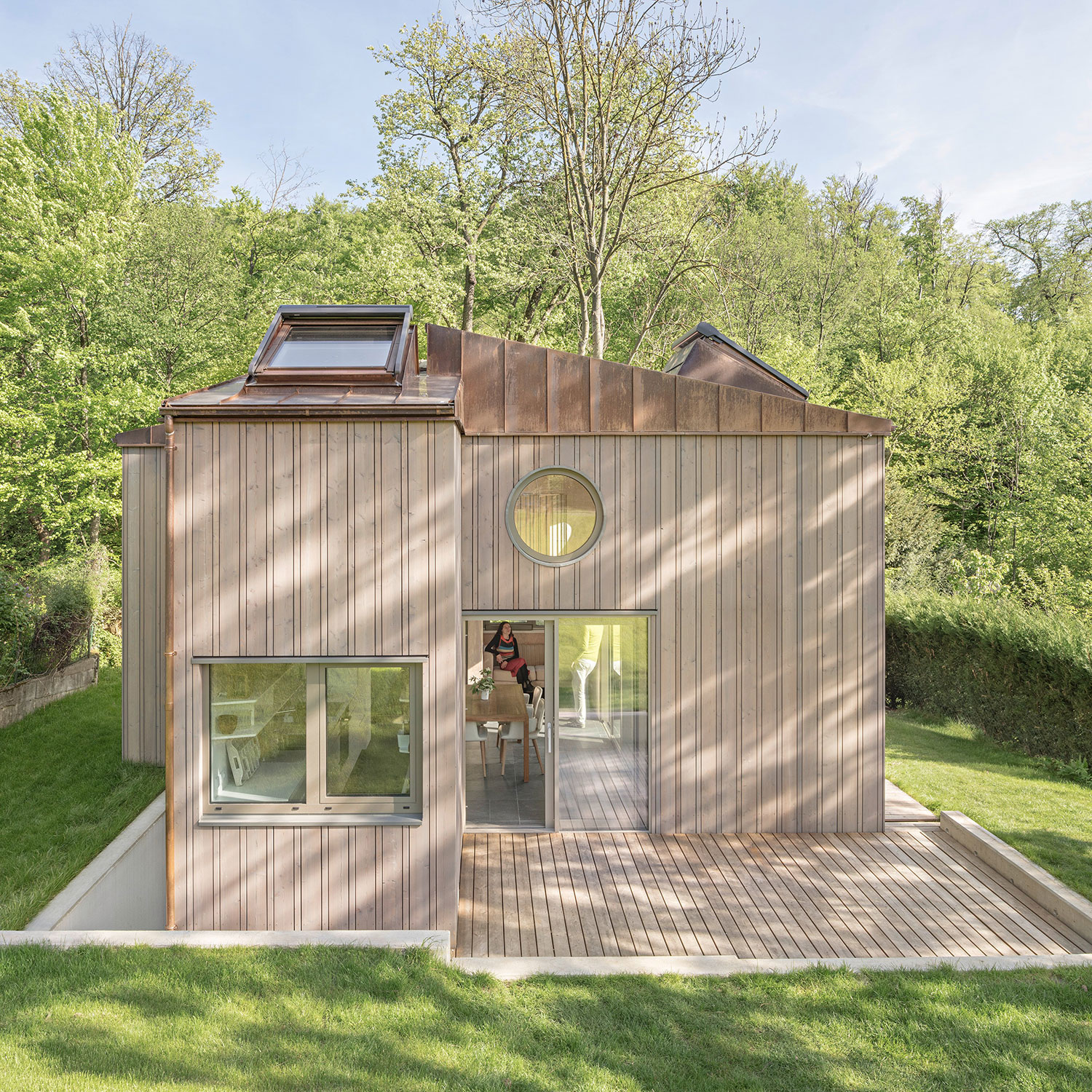
The ground floor of Villa Minimale accommodates the essential functions: a central dining area, a well-equipped kitchen, a bathroom, a WC, and a cozy alcove. Ascending to the upper level reveals three bunks, evoking a sense of “camping” and offering occupants a unique vantage point to admire the starry sky.
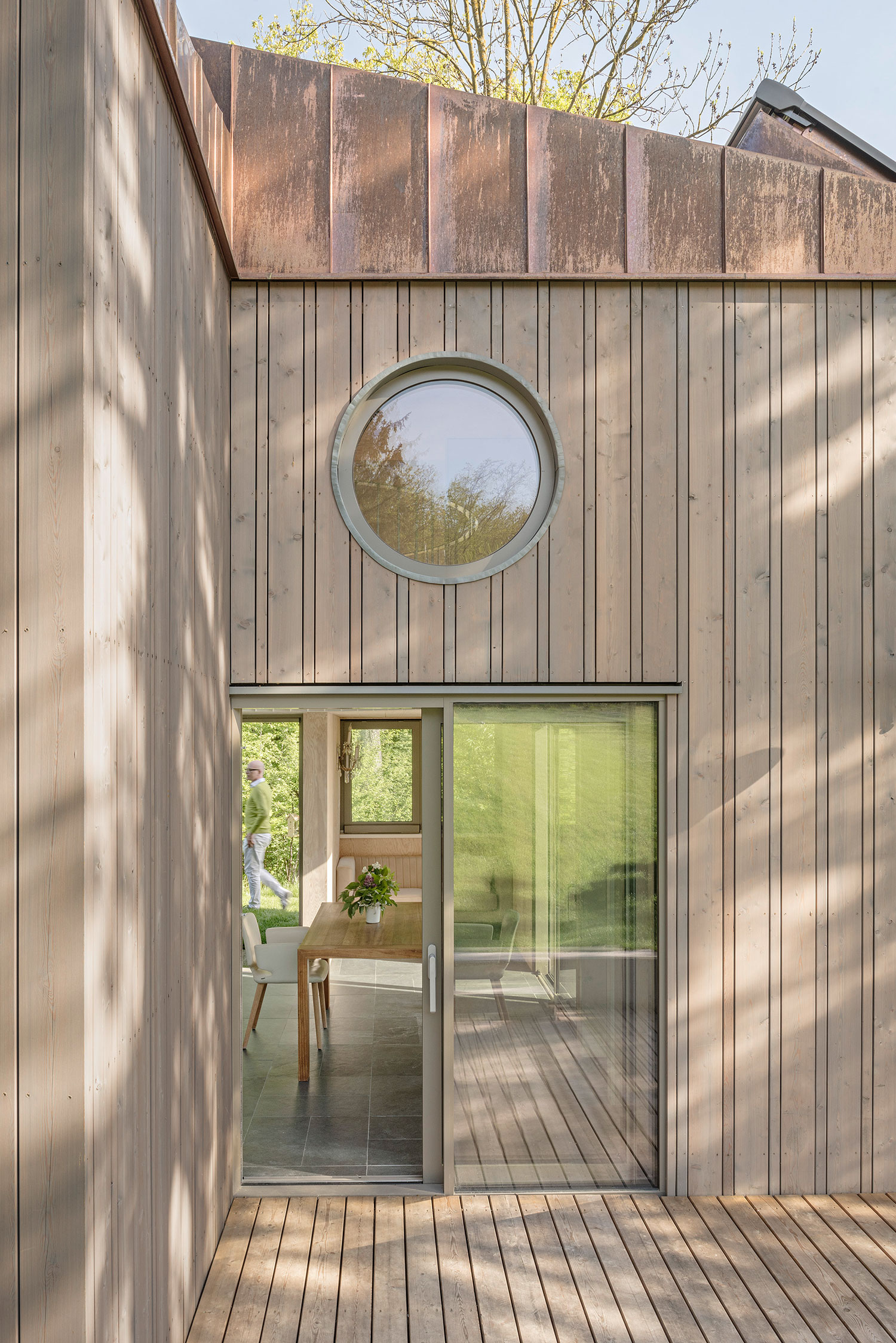
The architectural form is characterized by four identical wooden boxes with shed roofs, arranged in a windmill-like configuration around a central oculus. This circular air space at the core not only provides natural ventilation but also enhances the connection with the surrounding landscape.
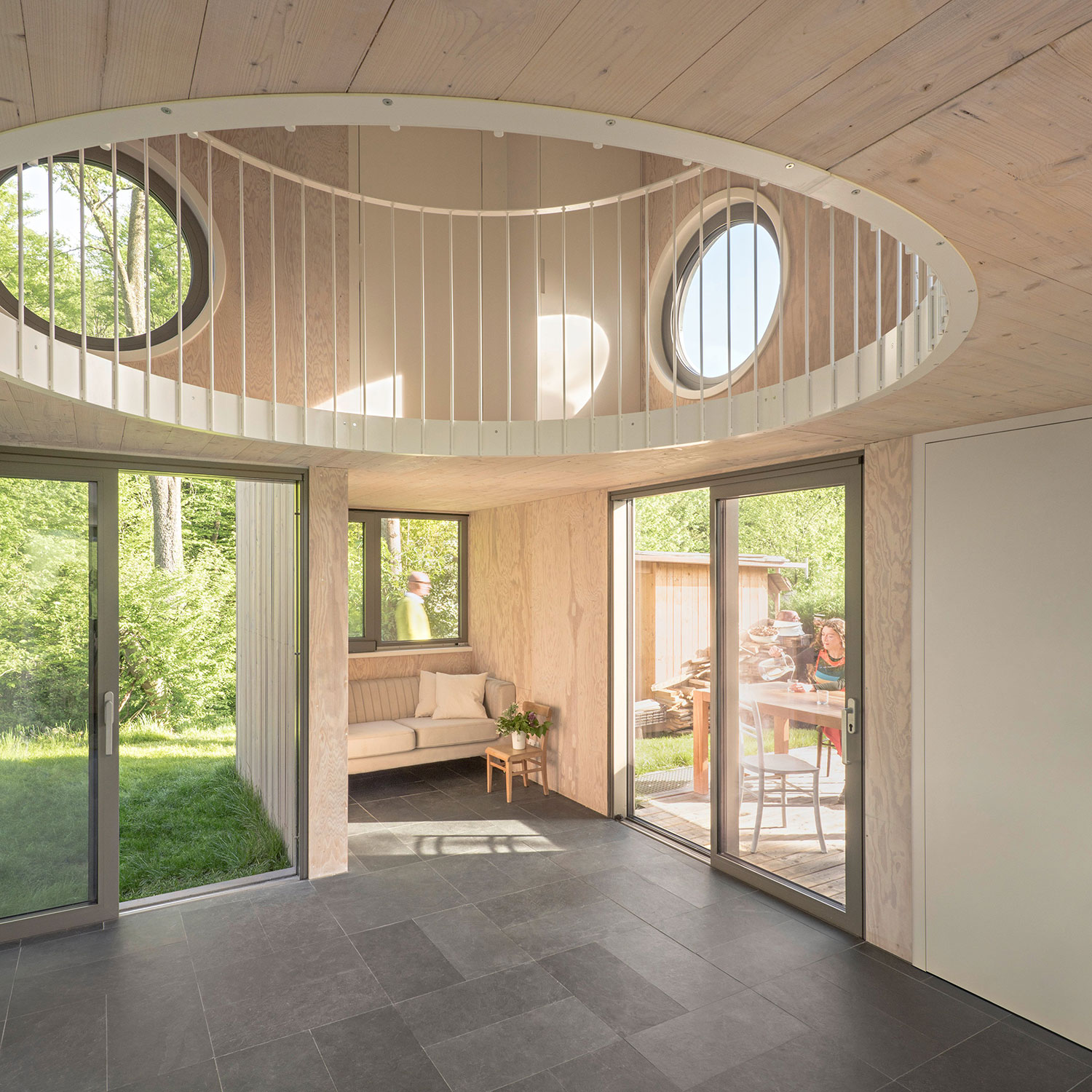
Constructed with prefabricated timber elements, the villa features an exterior adorned with light-glazed timber battens and a copper roof. The interior boasts a warm and inviting atmosphere, thanks to the use of veneered marine pine blockboards.
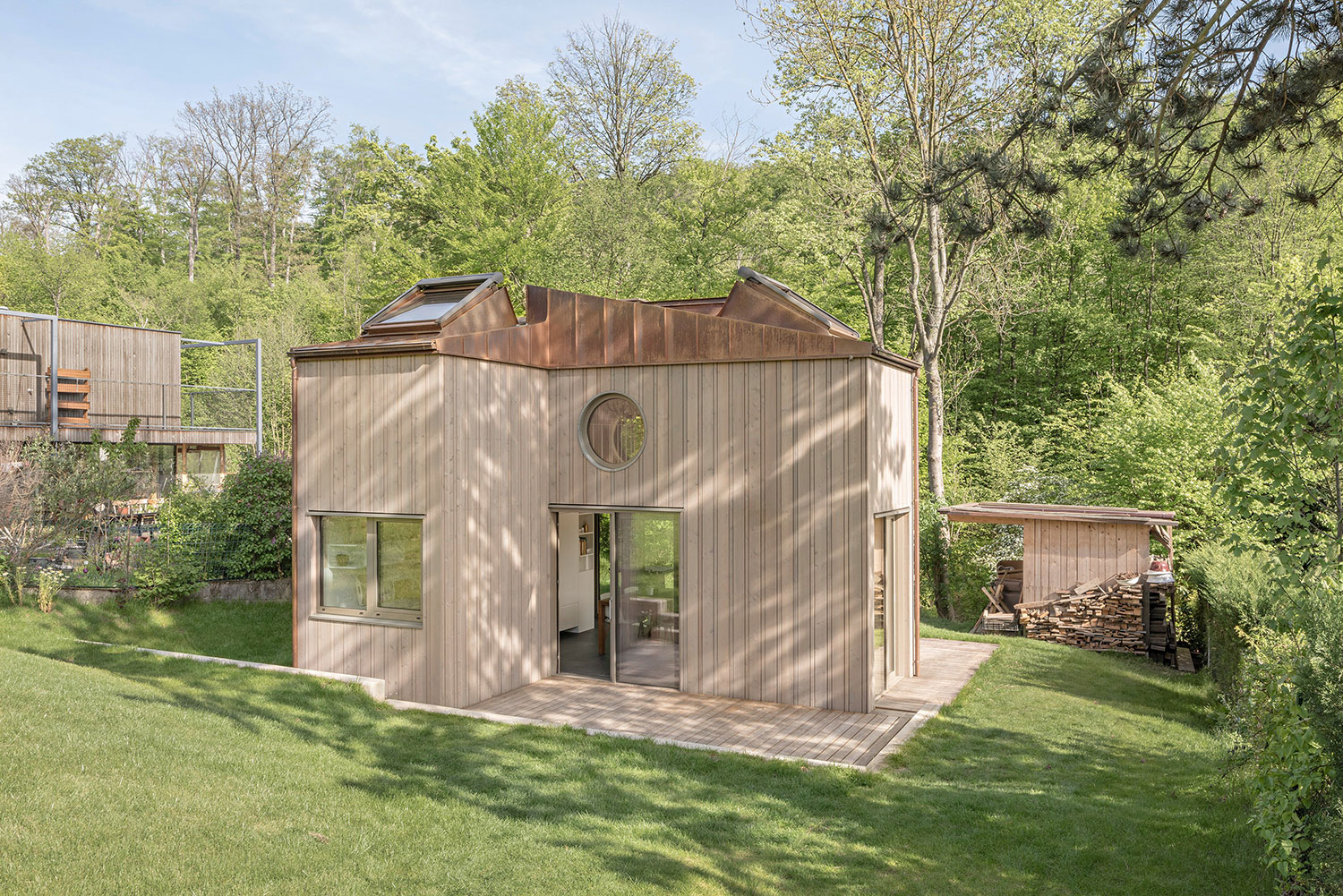
Clemens Kirsch Architecture masterfully blurs the lines between interior and exterior. The landscape seamlessly integrates with the building, offering captivating views in all four directions. This harmonious interplay of nature and architecture creates a truly unique and inspiring living experience.




