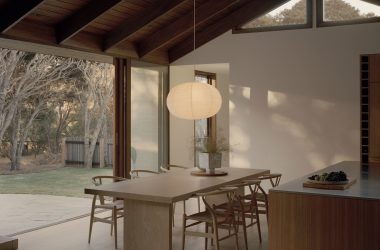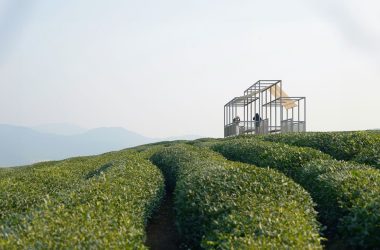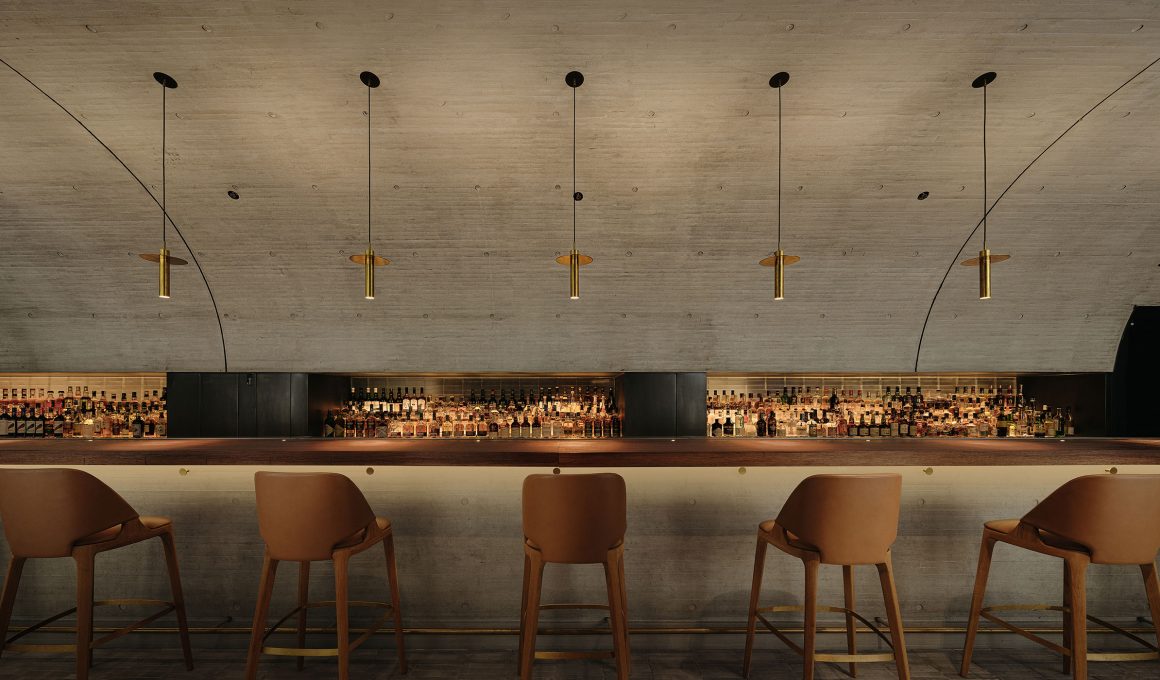Nestled in the vibrant heart of Taiyuan Xiaodian, the bustling capital of Shanxi Province, this project has reimagined a traditional commercial podium into a remarkable Whisky and cocktail bar. By seamlessly merging three existing shops within a typical real-estate housing complex, the talented team at JSPA Design infused the area with fresh energy, crafting a unique and inviting atmosphere that beckons patrons to unwind and indulge.
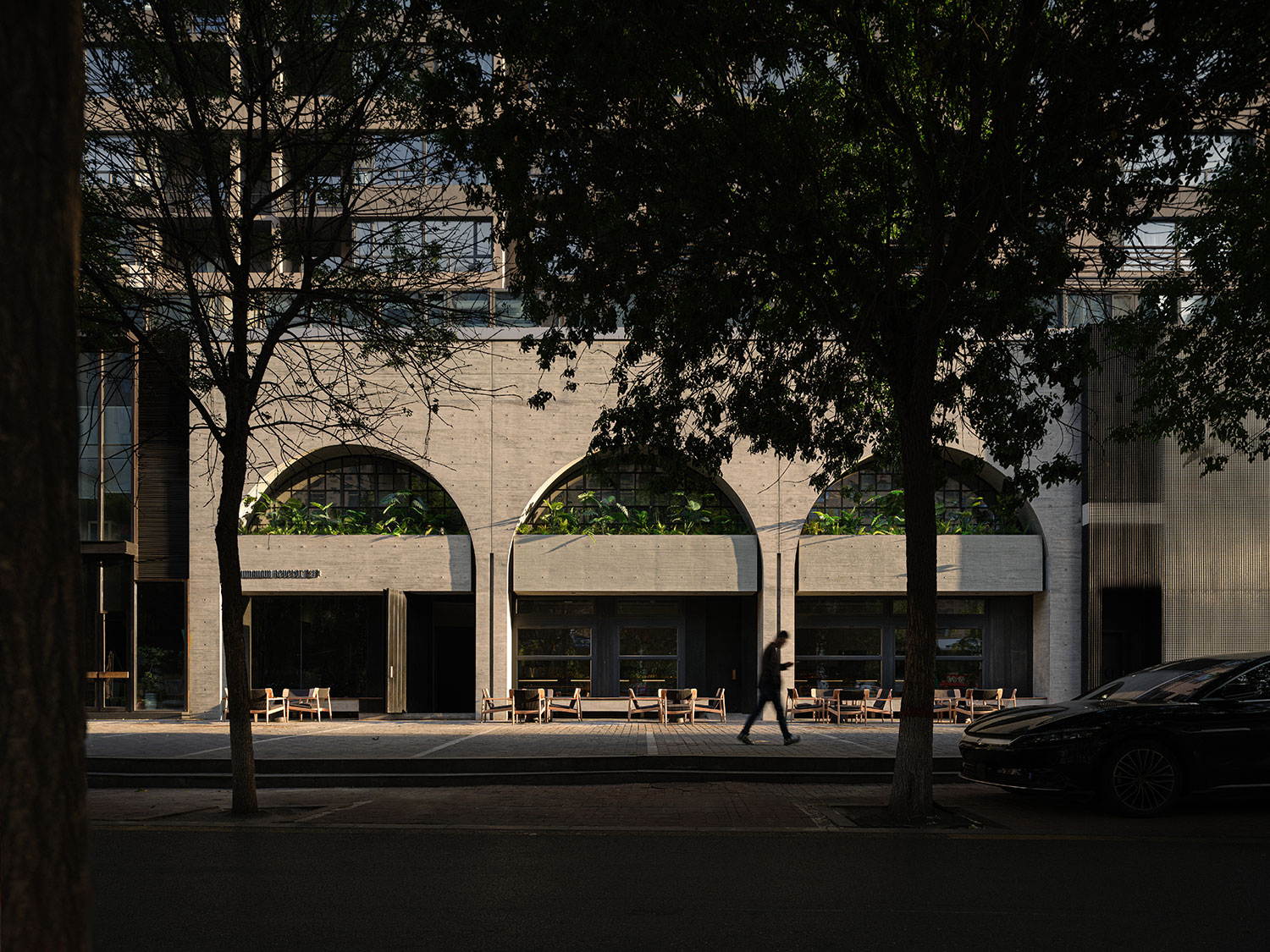
The bar’s prime location, with its façade facing the main street and a discreet back entrance leading to a lively pedestrian commercial street, offers a dual experience for visitors. However, the design faced significant challenges due to the apartment building situated above, which imposed strict limitations on the space. Load-bearing walls fragmented the area into smaller sections, while an array of pipes and shafts crisscrossed the interior, demanding innovative solutions to create a cohesive and functional environment.
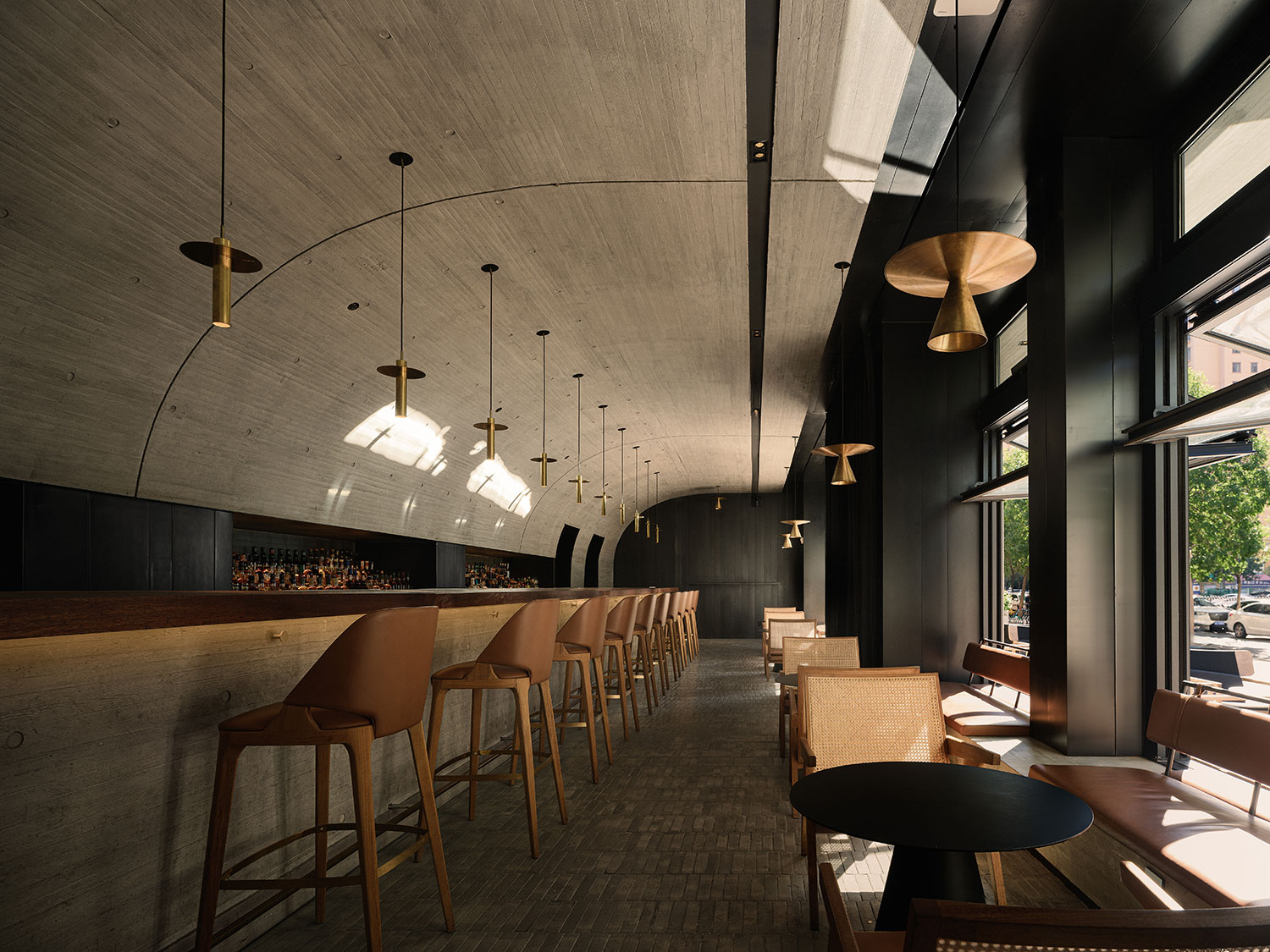
Confronted with the diverse characteristics of the surrounding environment, the renovation of the façade became crucial for the new project to integrate seamlessly into the urban landscape. JSPA made the bold decision to strip away all existing façade claddings, opting instead for a striking new design that defies the conventional light finishes typically seen in commercial buildings. They crafted a cast-in-place concrete façade that boldly asserts its presence through its unique materiality. This choice of concrete enabled JSPA to create a monolithic structure that introduces a fresh texture to the city while also providing a durable shield for the existing building.
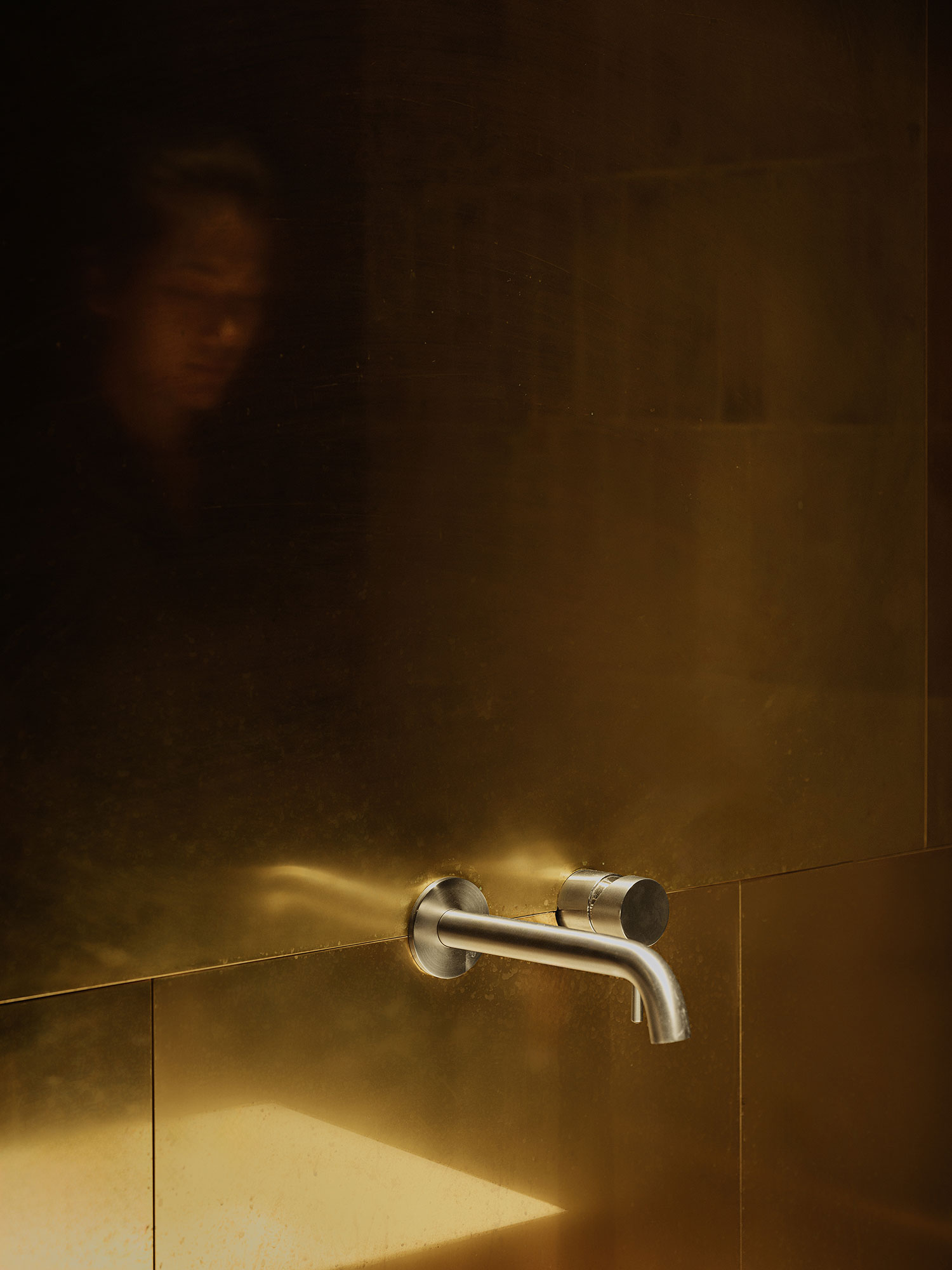
The main façade features three striking concrete arches that stretch across two levels, creating a bold identity that echoes the principles of brutalist design and draws the eye in its environment. These arches are not merely replicated; they have been creatively transformed into a unique motif that encapsulates the spirit of the project.
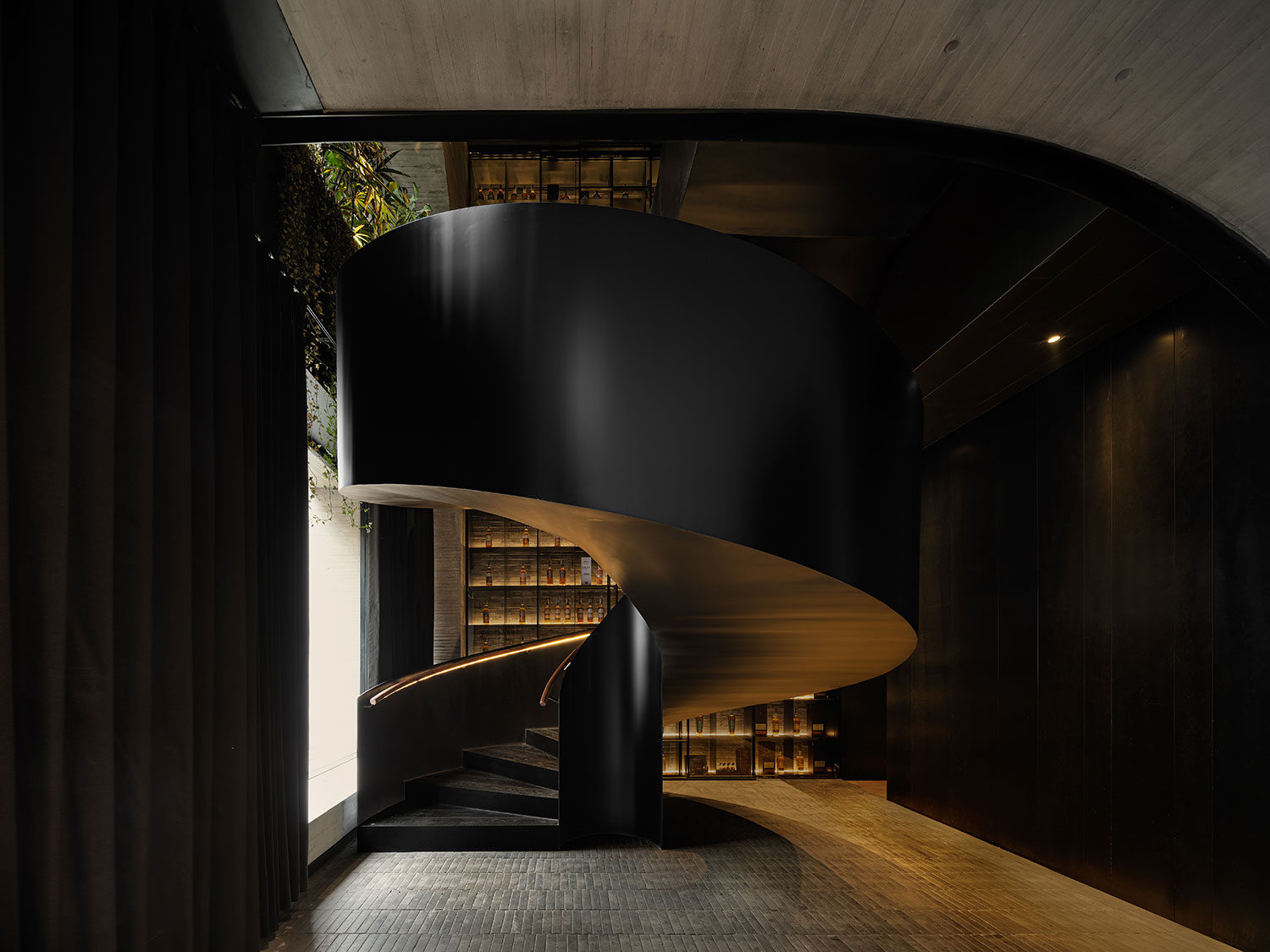
The project development was designed to establish a vibrant bar for the city, serving as a welcoming gathering spot for the community. To highlight the connection between the space and the street, the bar area features a striking concrete arch ceiling, a gracefully curved suspended slab that was cast in place. This architectural choice not only enhances the aesthetic appeal but also cleverly conceals the service areas and the machinery and pipes of the existing building.
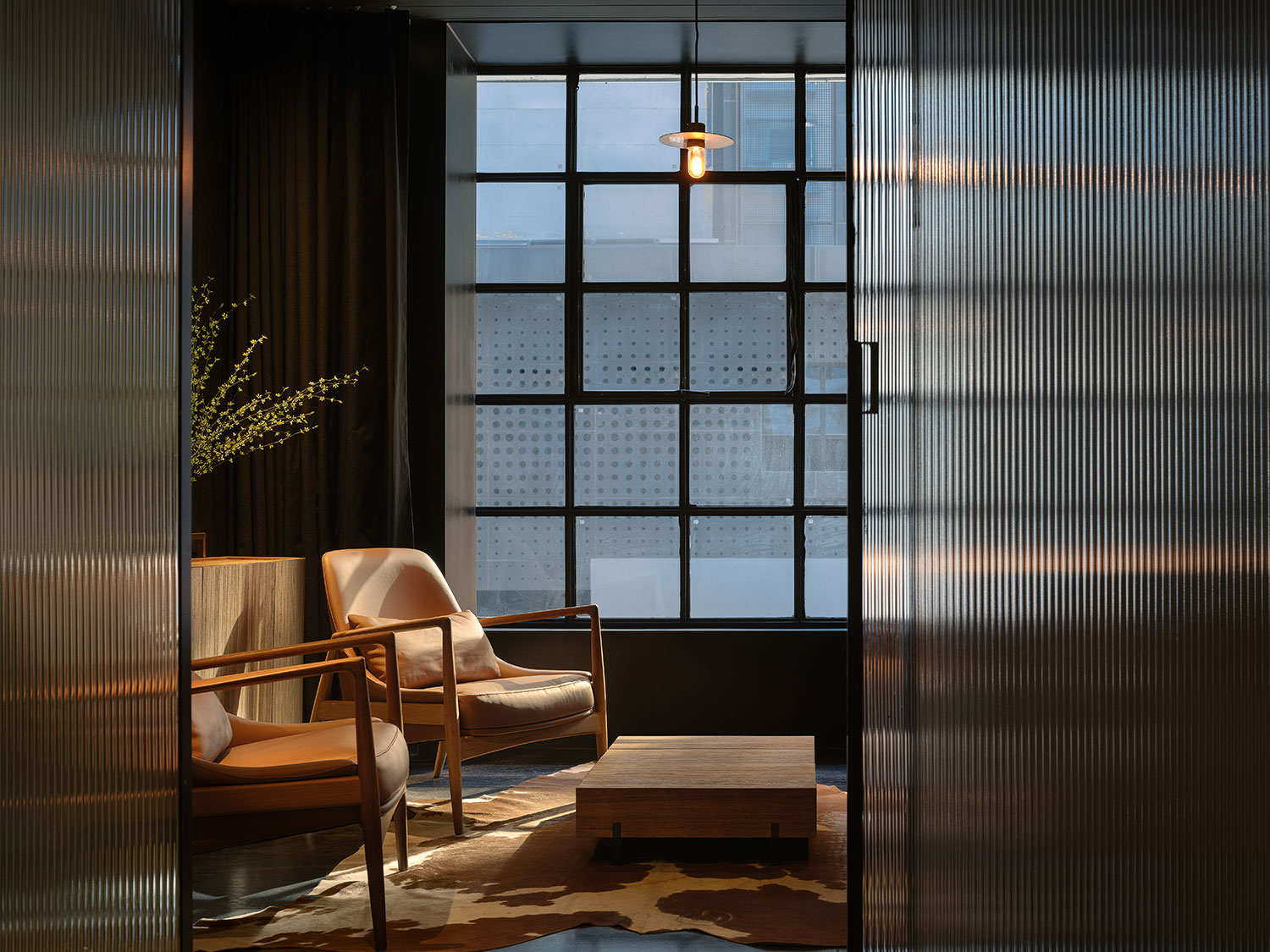
Emphasizing a strong interaction between the project and its urban environment, the ground floor of the bar includes a lengthy concrete bench that runs along the facade, accessible from both sides. Additionally, a series of folding windows have been incorporated, effectively eliminating physical barriers and inviting the lively atmosphere of the street into the bar.
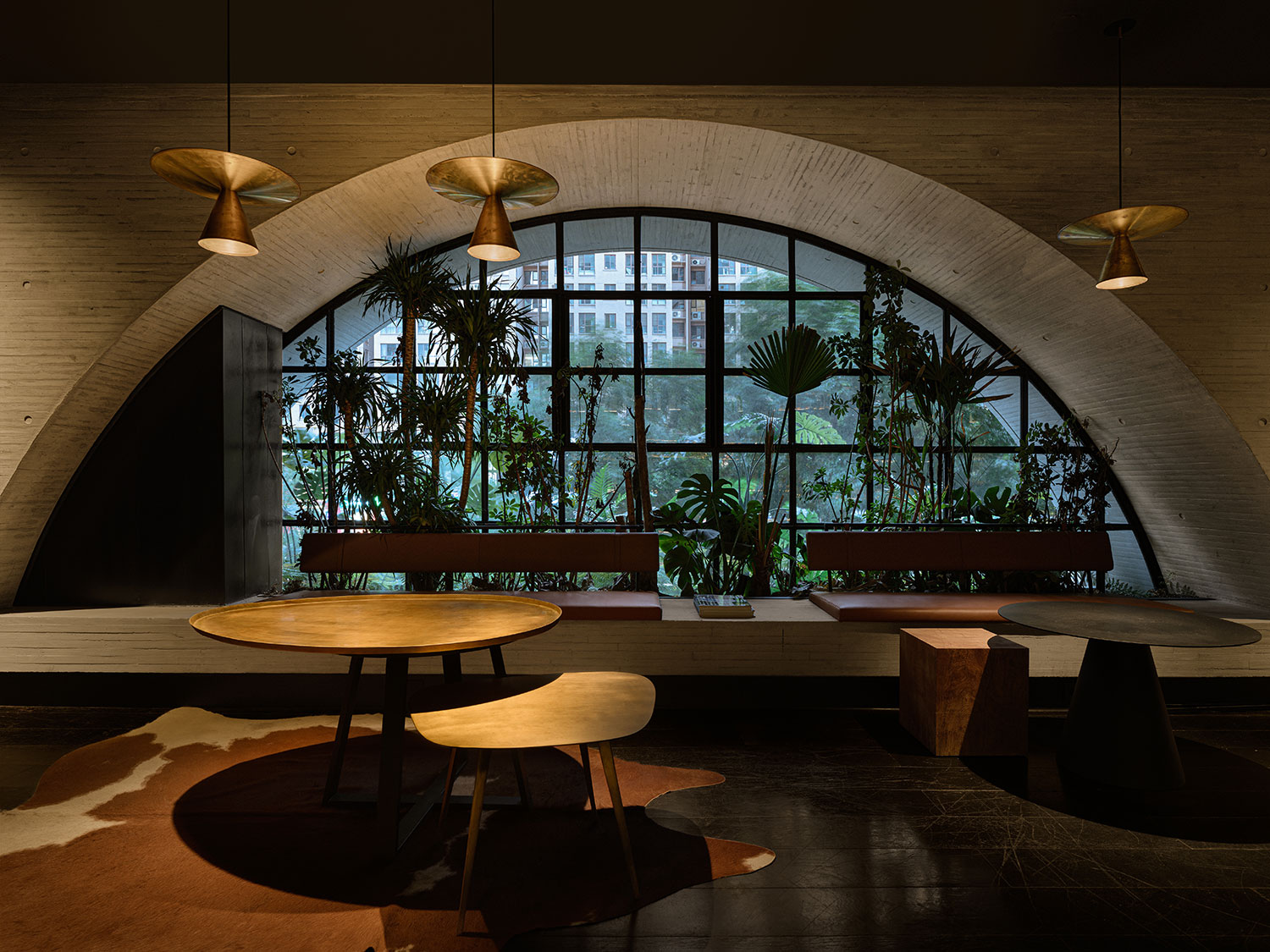
Departing from the lively first floor, infused with an urban vibe, visitors ascend a sculptural helicoidal steel staircase that gracefully leads to the second floor. Here, the atmosphere shifts to a more intimate setting. A thoughtfully designed system of steel shelves introduces gentle separations between areas, crafting cozy alcoves while simultaneously providing a display for whisky bottles. The showcase shelf, constructed from the endless repetition of a single element, forms a captivating pattern that emerges as a defining feature of the project.
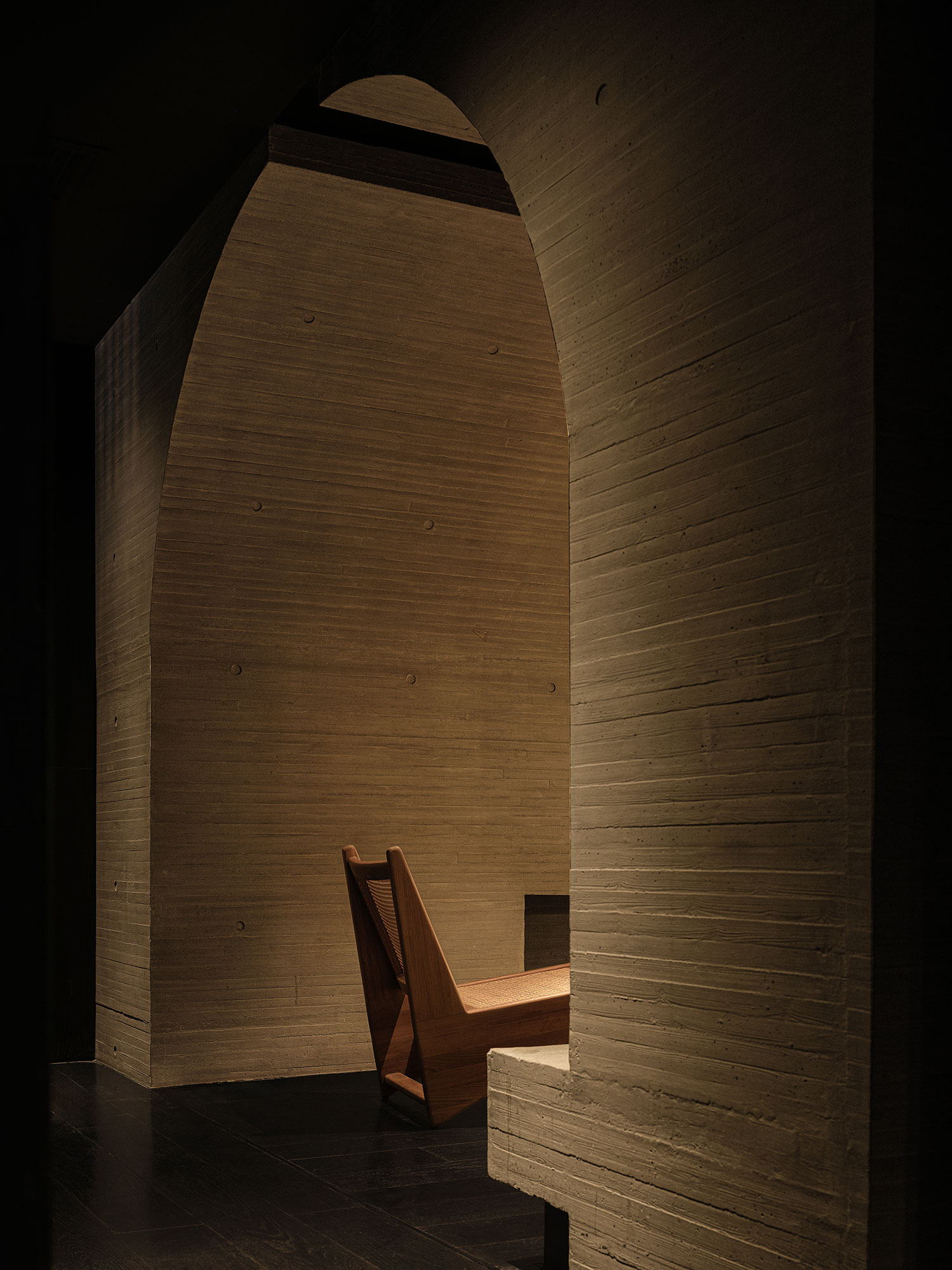
To enhance the alcove experience, three of the distinct spaces are enveloped by a concrete arch, seamlessly connecting the walls to the ceiling. This architectural feature allows for the integrated design of benches and fireplaces, further enriching the intimate ambiance of the area.
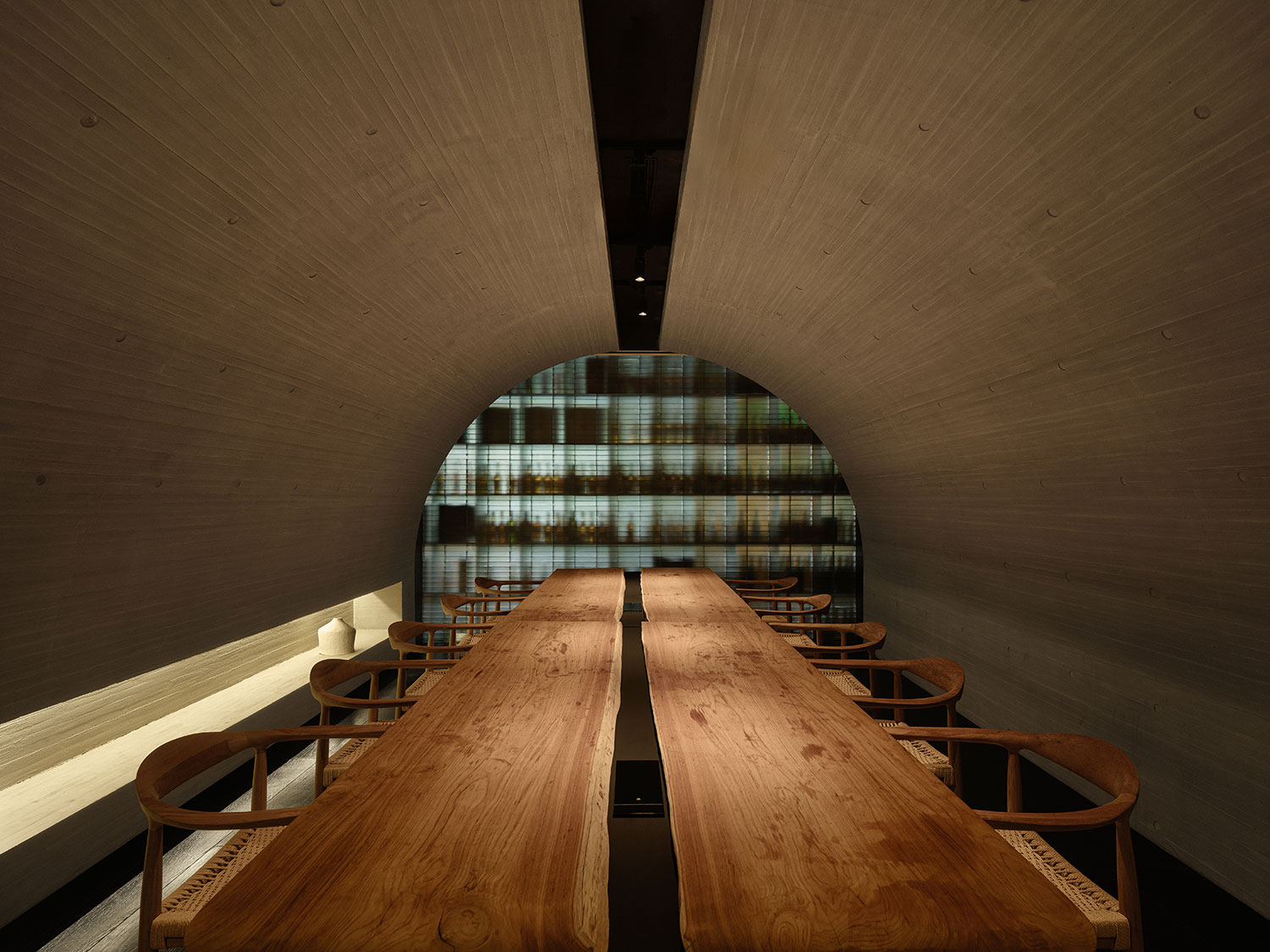
The selection of concrete emerged organically from the vision of a durable material that would develop character over time. On the ground level, it was paired with a gray brick floor, its hue and design harmonizing beautifully with the wooden cast concrete of the walls and ceiling. This brick flooring evokes a sense of public space, bridging the gap between the bar and the bustling city outside. In contrast, all elements meant for touch were crafted from inviting materials—like the oakwood bar top and leather-upholstered bench seats—enhancing the sensory experience for patrons.




