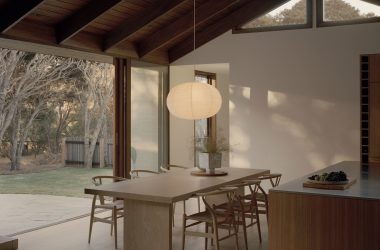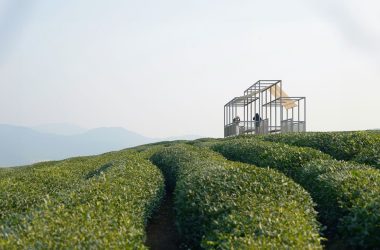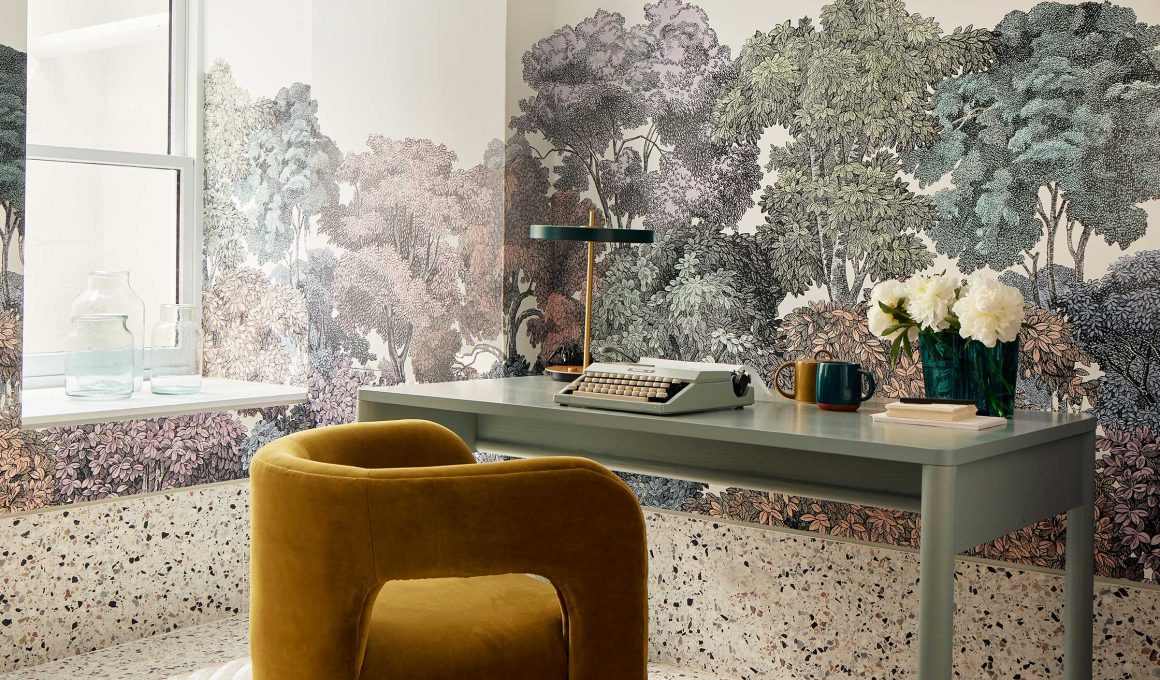This brownstone apartment, steps from Central Park, is the pied-à-terre for an empty-nester blended family who reside primarily in Seattle, with a palette drawn from Pacific Northwest tones of greens, blues, deep grays, and white oak paneling. The clients had occupied the rear garden duplex for a number of years when the front triplex became available.
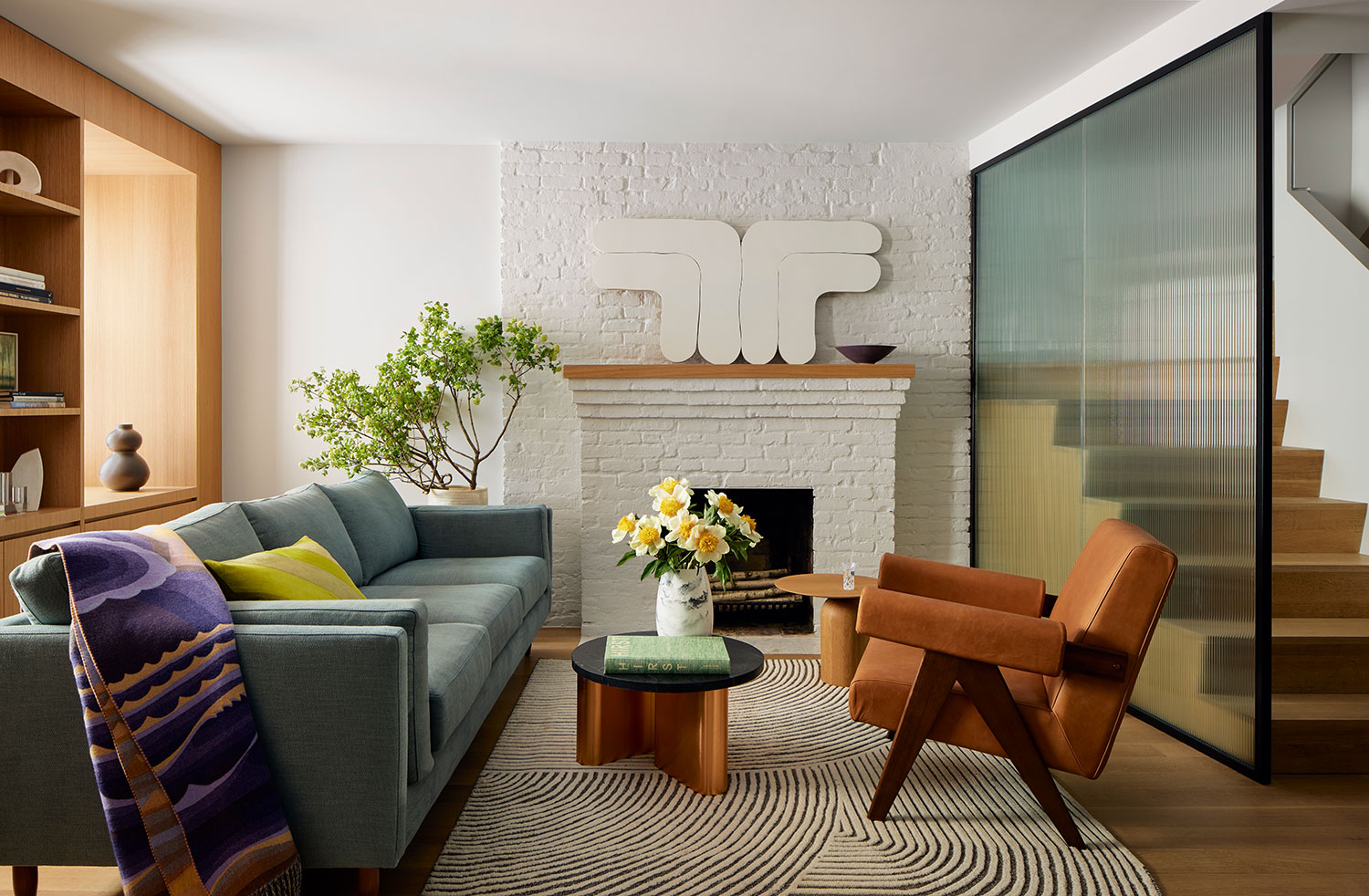
The two units connected only at the garden level, with front stairs leading up to the parlor and down to the cellar, and rear circulation leading down to the cellar and out to a two-level outdoor garden. Barker Architecture Office was tasked with unifying these two disparate spaces into a cohesive single-family residence, maximizing flow and creating distinct yet connected zones for both entertaining and private retreat.
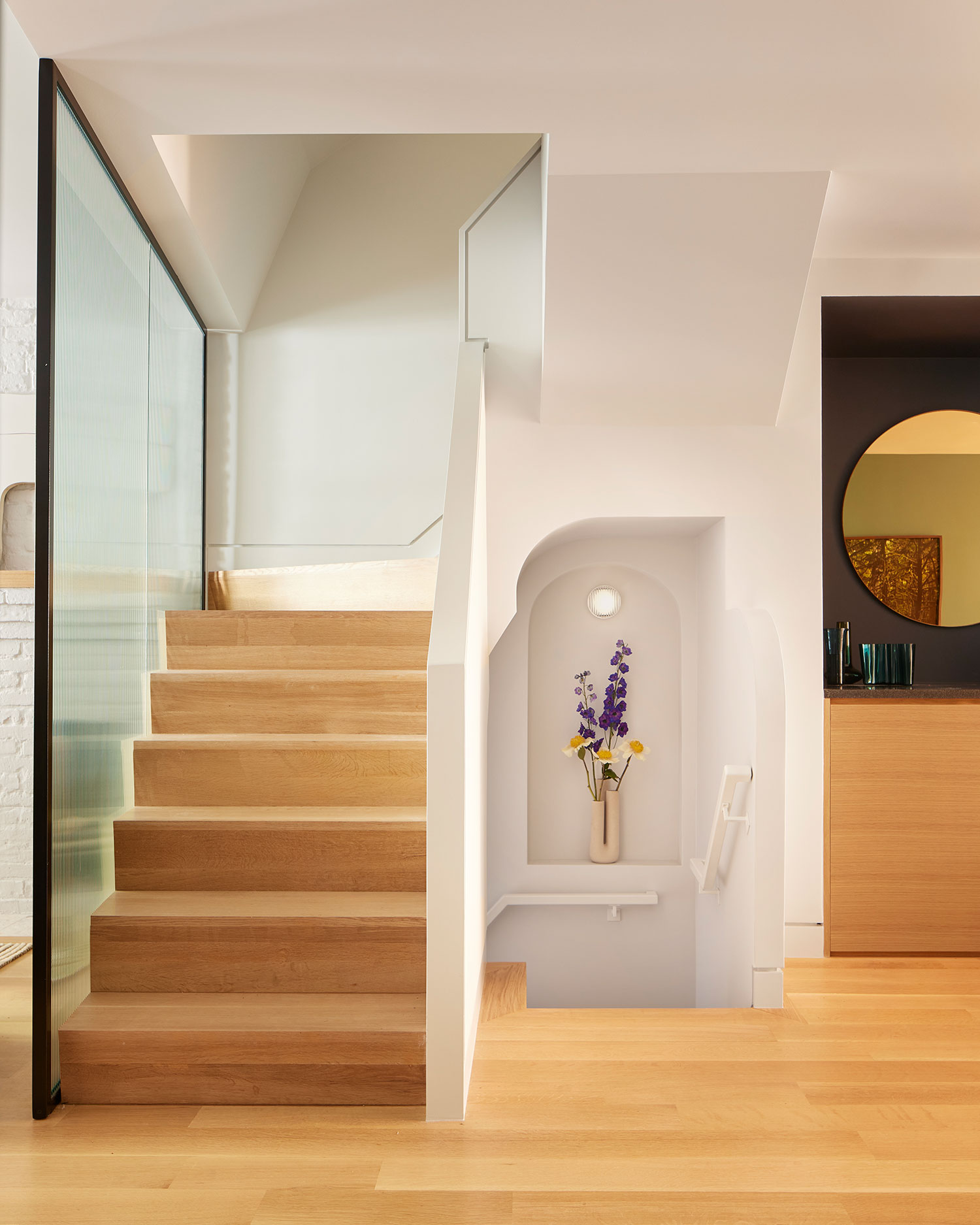
The design strategy aimed to seamlessly merge the two units, crafting private suites at varying levels that would allow guests to come and go with ease. The main living areas and the bedroom suite were thoughtfully positioned on the garden level. To enhance the flow of the space, barriers between the units were eliminated, offering an unobstructed view from the front all the way to the garden at the back.
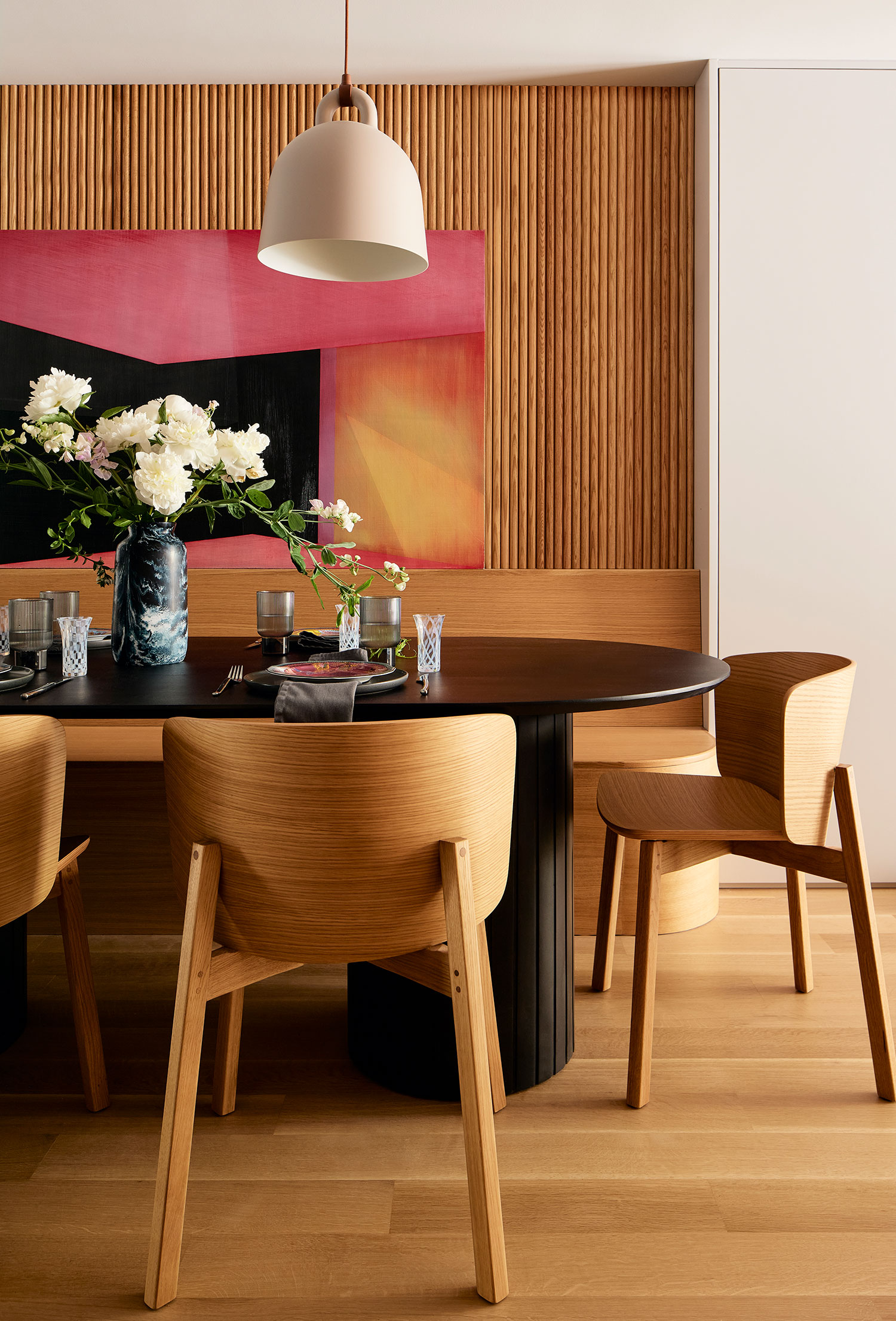
At the forefront, the living room became a focal point, anchored by a functional fireplace that radiated warmth. Surrounding the street-facing windows, elegant white oak shelving added a touch of sophistication. The staircase connecting the three levels at the front was revitalized, now featuring a reeded glass wall that provided both privacy and a modern aesthetic.
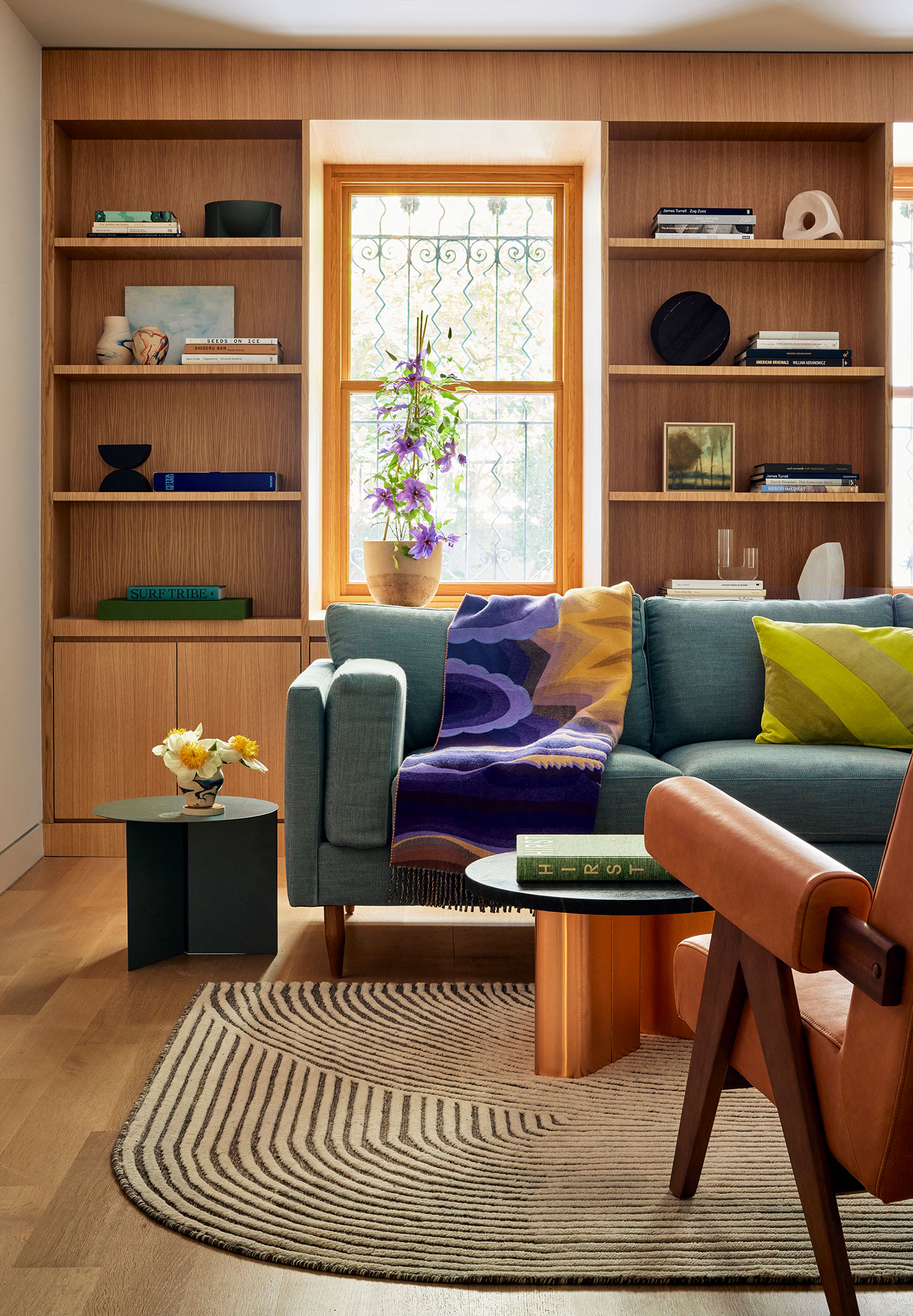
A charming powder room, adorned with wallpaper depicting a seaside scene, showcased a custom soapstone vanity complemented by blue-green penny tiles. An inviting dining area emerged with a white oak tambour banquette, paired with a sleek black wood table and matching white oak chairs, creating a relaxed atmosphere for meals.
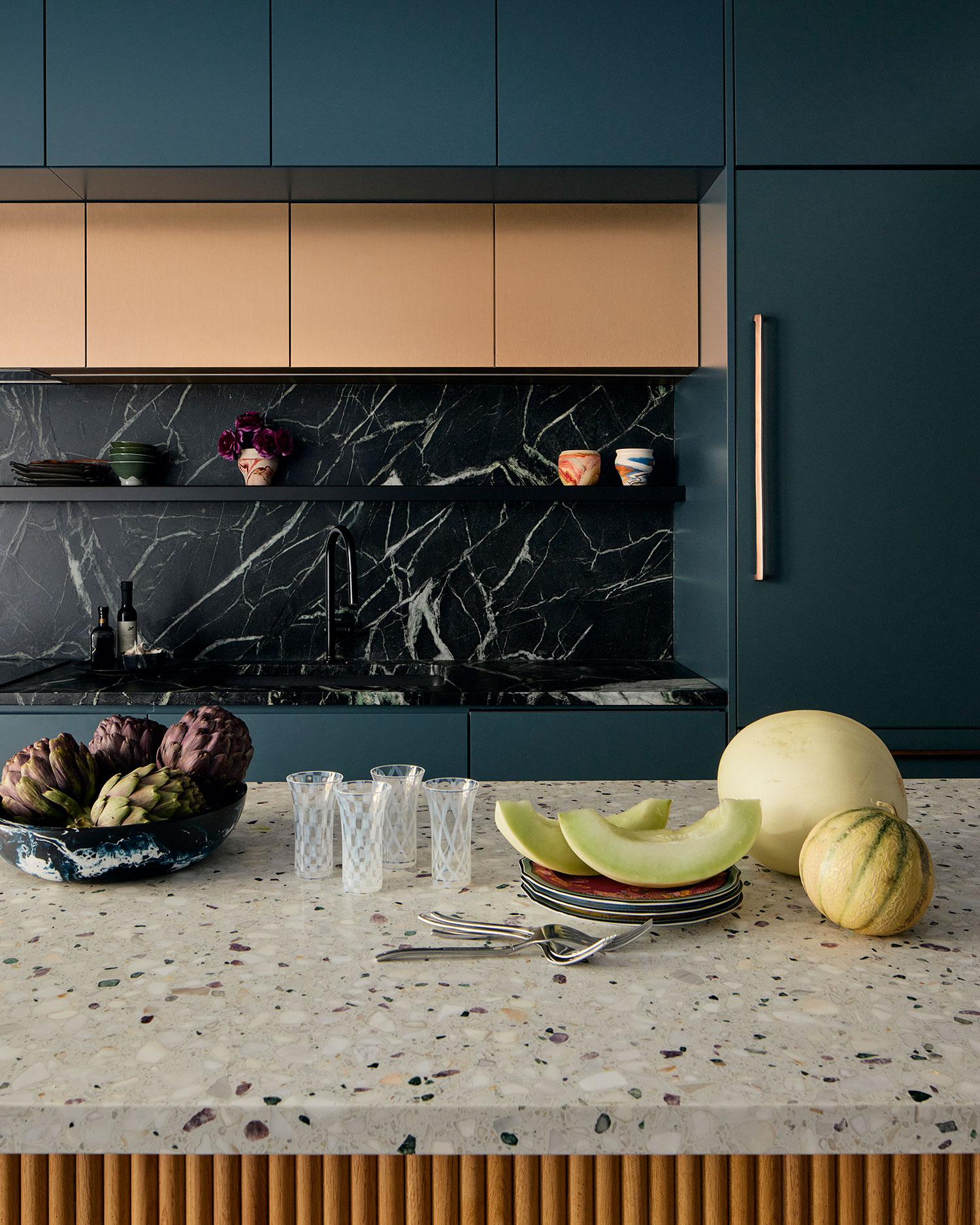
In the kitchen, white oak made another appearance, with an island topped in a stunning terrazzo slab. A striking wall of deep blue-green cabinets, accented with brushed copper, framed a fantasy soapstone work surface. The rear façade underwent a transformation, replaced by a glass door and sidelight that opened onto a bridge over a newly added cellar areaway, allowing the living spaces to flow directly into the garden without traversing through the bedroom.
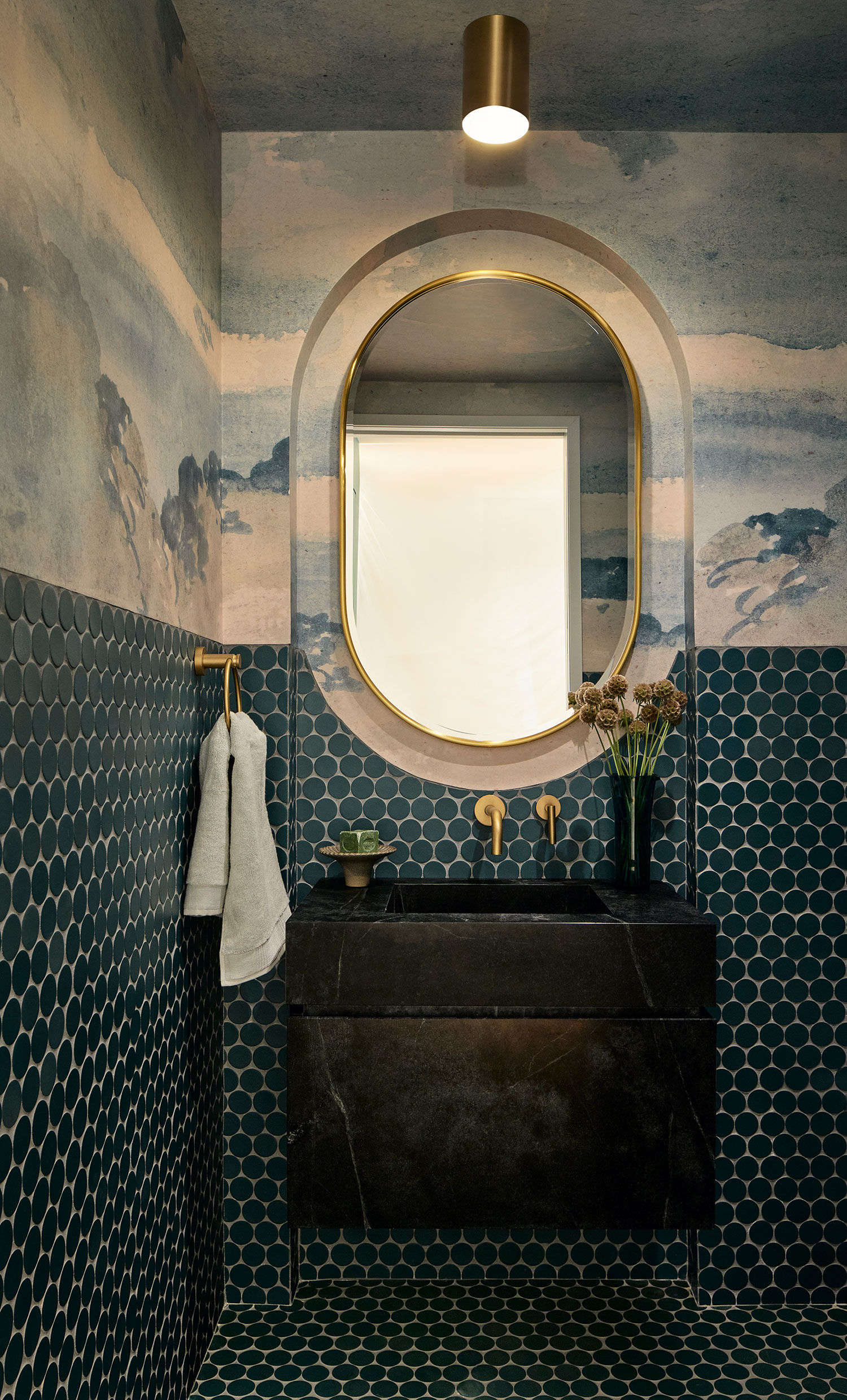
In the primary suite, the deep blue-gray walls of the bedroom create a serene backdrop, beautifully contrasted by a white oak slat headboard and matching integrated nightstands. This elegant use of oak slats extends into the bathroom, where a harmonious blend of soapstone, terrazzo, and white porcelain penny tile introduces a captivating array of colors, patterns, and textures.
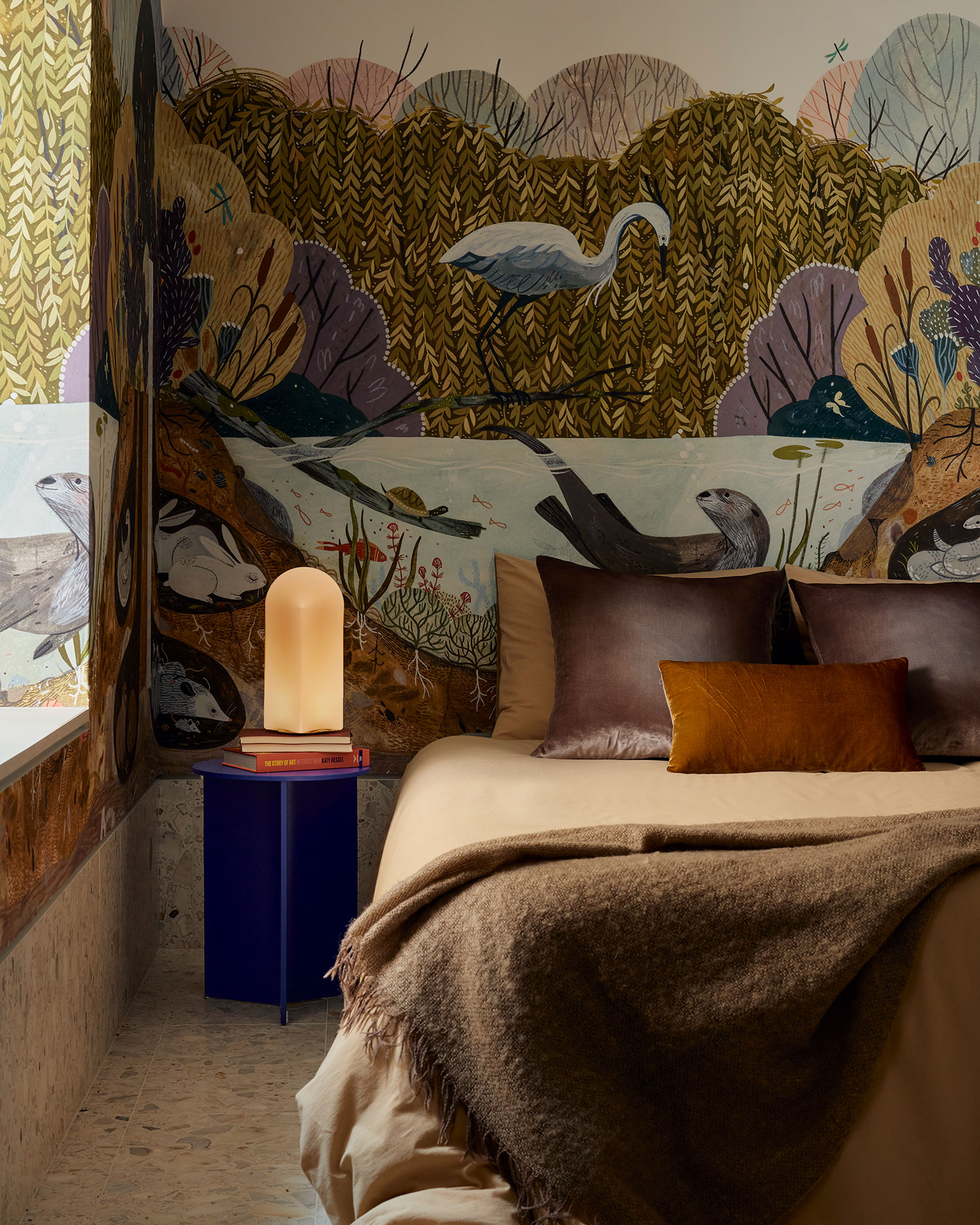
Descending a white oak staircase, one arrives at a cozy second family room located at the rear of the lower level. Here, a striking teal blue wall sweeps over the ceiling, defining the inviting sitting area, which is complemented by a stylish terrazzo-lined bar. The flooring, crafted from terrazzo tile, seamlessly wraps up the walls, ensuring a durable and waterproof surface that is perfect for the lower level. A luxurious copper Japanese soaking tub offers a tranquil view of the sky through doors that open to the garden.
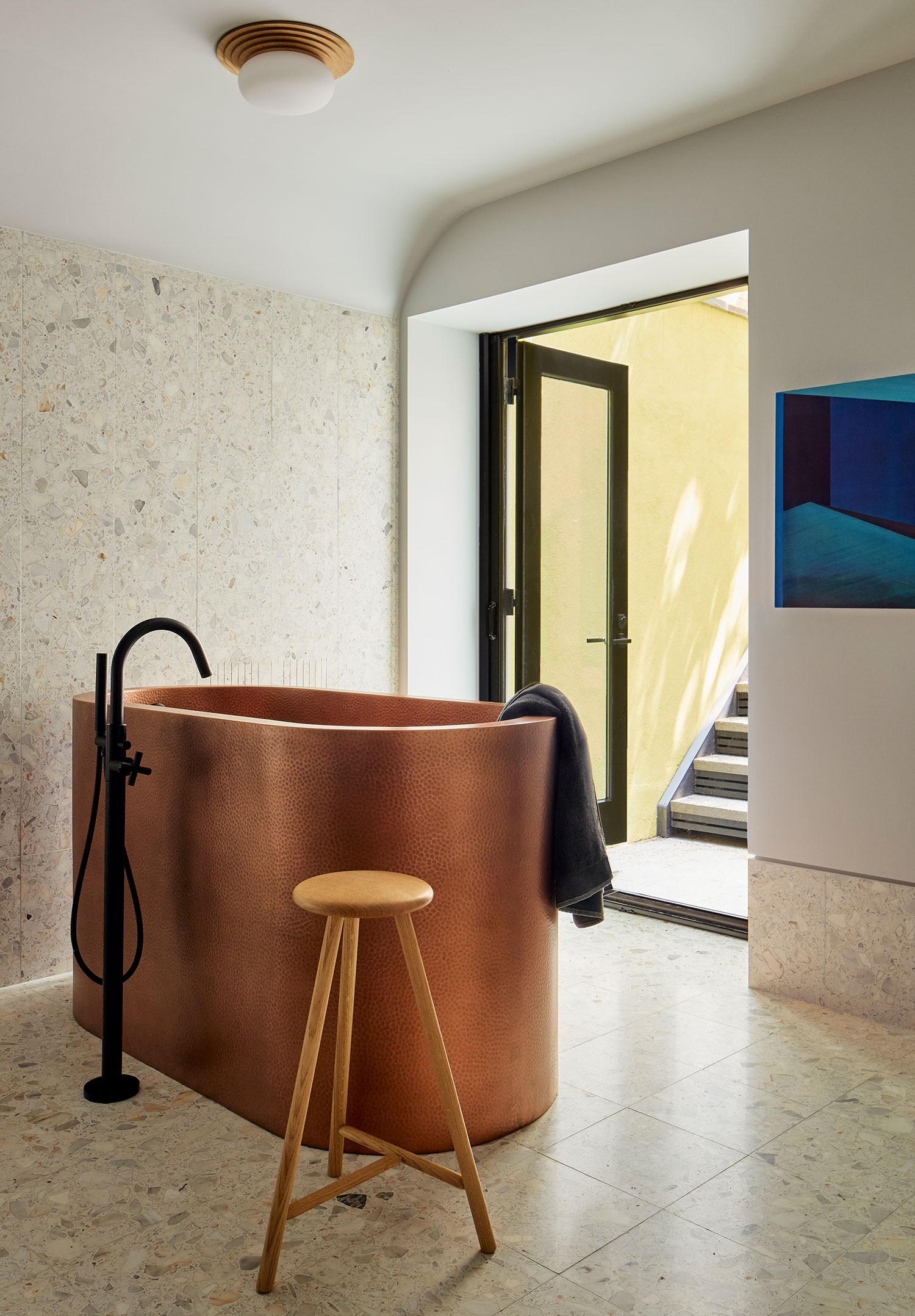
The front stair is discreetly concealed behind a reeded glass wall, leading down to a dedicated work-from-home space on the lower level. This room is enveloped in mural wallpaper that depicts a lush tree canopy, creating a calming atmosphere. In the adjacent bathroom, a bright green faucet stands out against the crisp white and navy walls, adding a playful touch to the design.
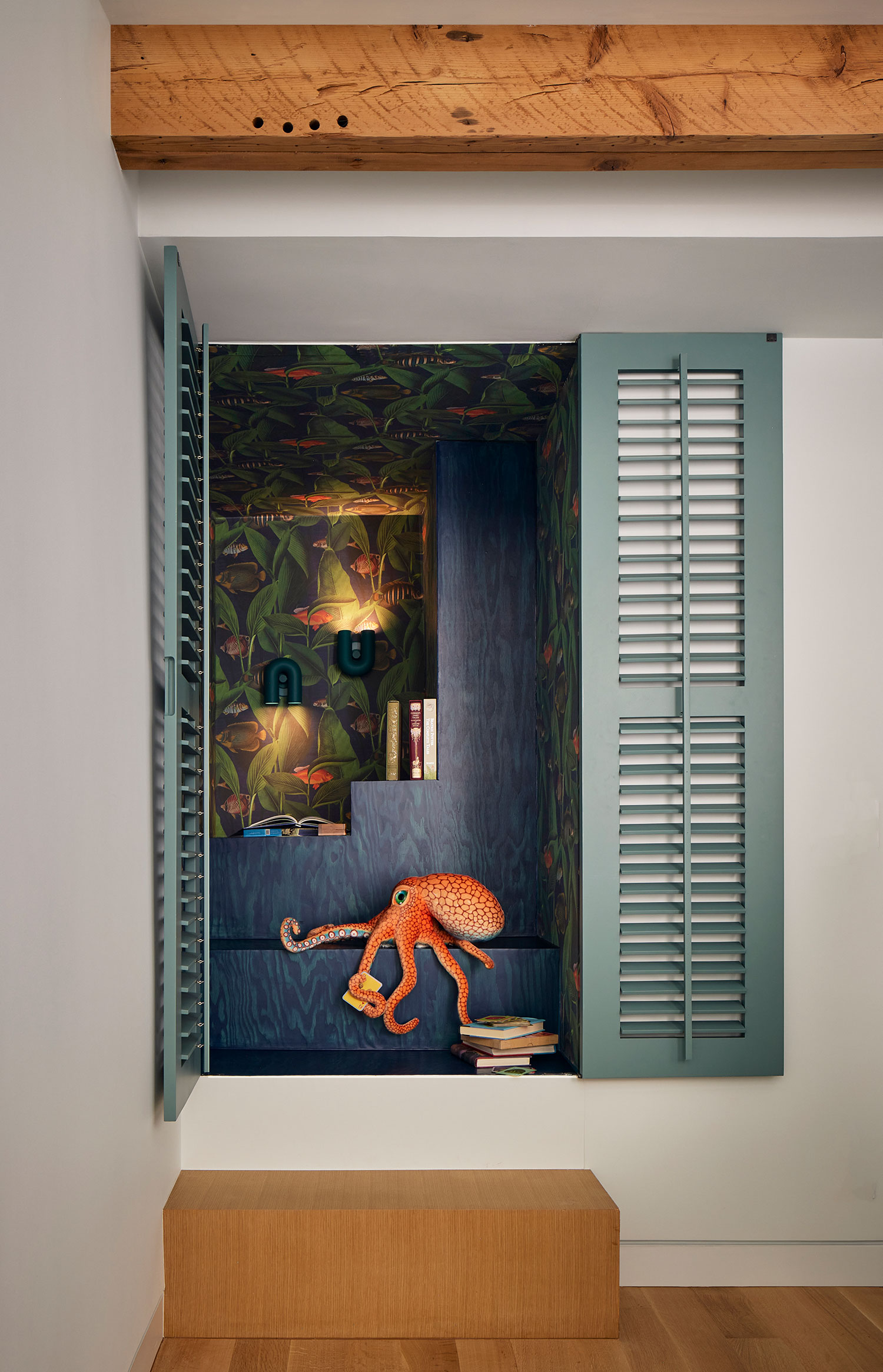
Ascending from the garden level, one finds a loft-like sitting room that features a whimsical play space, adorned with wallpaper showcasing an enchanting underwater scene, cleverly hidden behind blue-gray shutters. The bathroom in this area is elegantly tiled in a rich forest green and ecru porcelain, further enhancing the room’s inviting ambiance.




