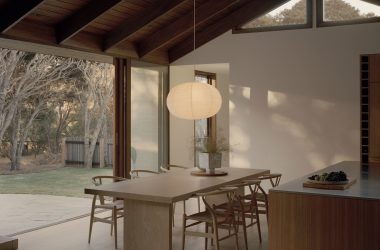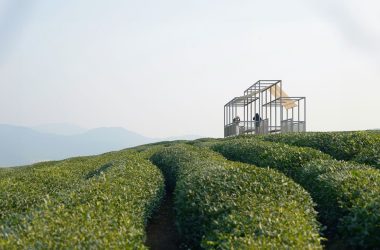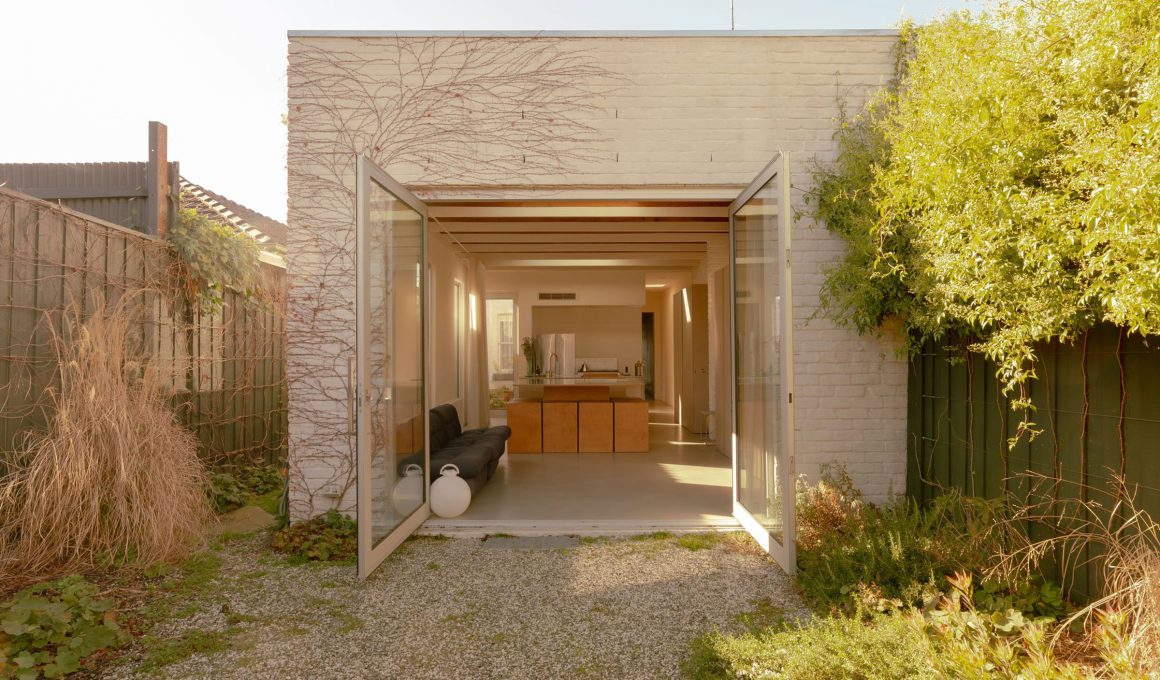James Bowman Fletcher‘s “A House for Another House” project isn’t about building anew; it’s about a radical reimagining of the existing. Situated on unceded Wurundjeri Country in Naarm (Melbourne), on a colonial lot demarcated in the 1800s, the project tackles the complex history embedded within a Victorian terrace that had undergone subsequent, less sympathetic renovations. The brief was clear: extensive internal alterations, reorganising all finishes, plumbing, fixtures, fittings, and joinery, while maintaining the original room count and internal area.
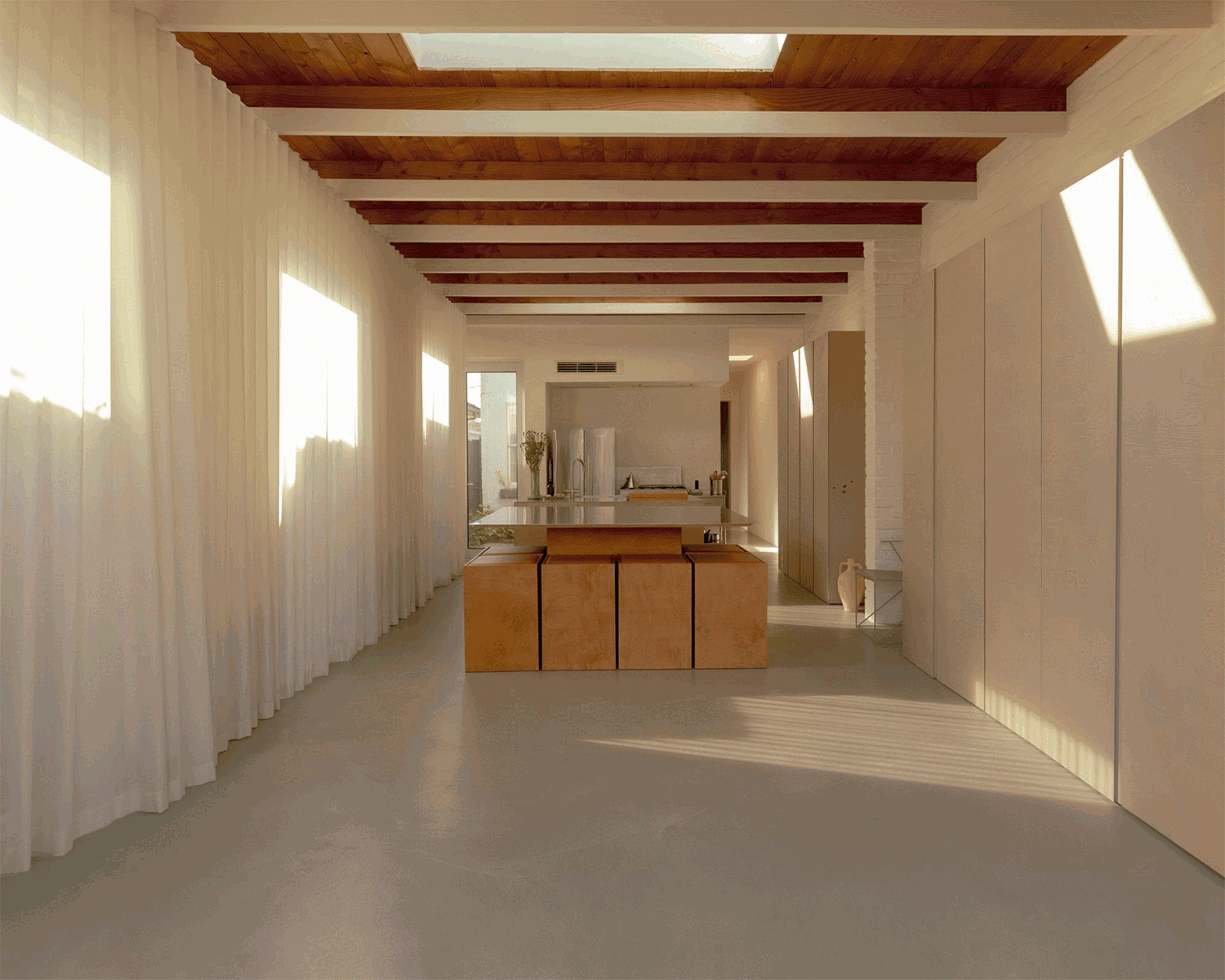
The constraints of the existing structure became a catalyst for innovation. A pre-existing linear corridor, a fixed element within the scope, became the project’s spine. This corridor connects two rooms with original brick fireplaces and timber sash windows to two smaller, similarly proportioned rooms. Within these smaller rooms lies the project’s most intriguing intervention: a shared sink accessible from both the toilet and shower rooms. Sliding panels allow the sink to be used simultaneously or separately, creating a dynamic “two-room sink” – a clever solution maximizing functionality within a limited footprint. Notably, both the shower and toilet rooms are designed to comfortably accommodate multiple users, hinting at a more communal or flexible approach to domestic space.
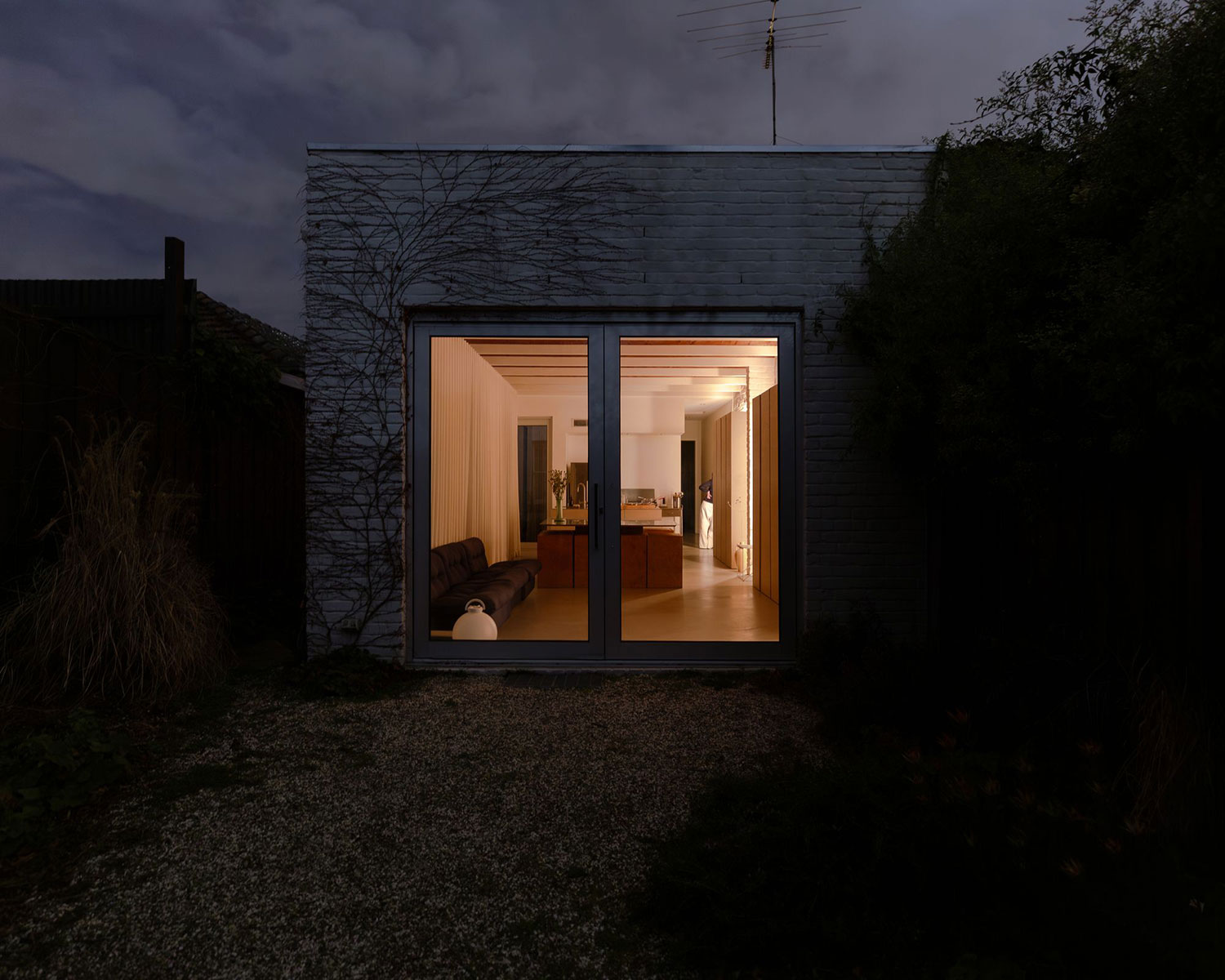
The corridor culminates in a larger room, defined by a bespoke bench and generous doors and windows that open onto both a small side garden and a larger rear garden. This room becomes the heart of the home, its flexibility enhanced by carefully designed, multi-functional furniture.
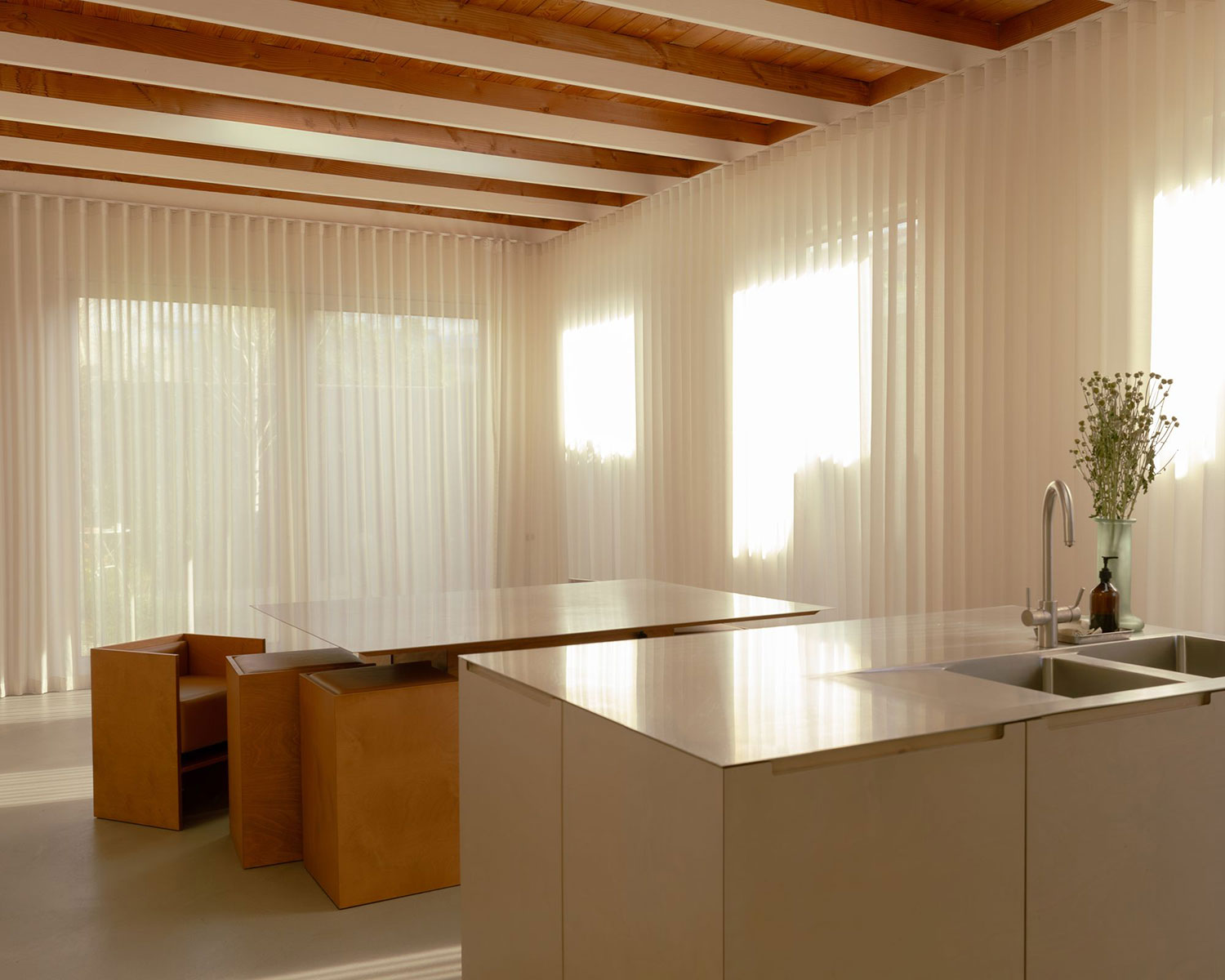
The project’s “objects” are essential to its versatile design. In the larger room, a bench is cleverly divided into a fixed section that includes a sink and a movable, square “bench-table” with a top that can be adjusted vertically between 750mm and 900mm. Accompanying this setup are six “chair-like” objects, each featuring upholstered elements that can be positioned at either 500mm or 750mm, enhancing the room’s ability to transform according to need.
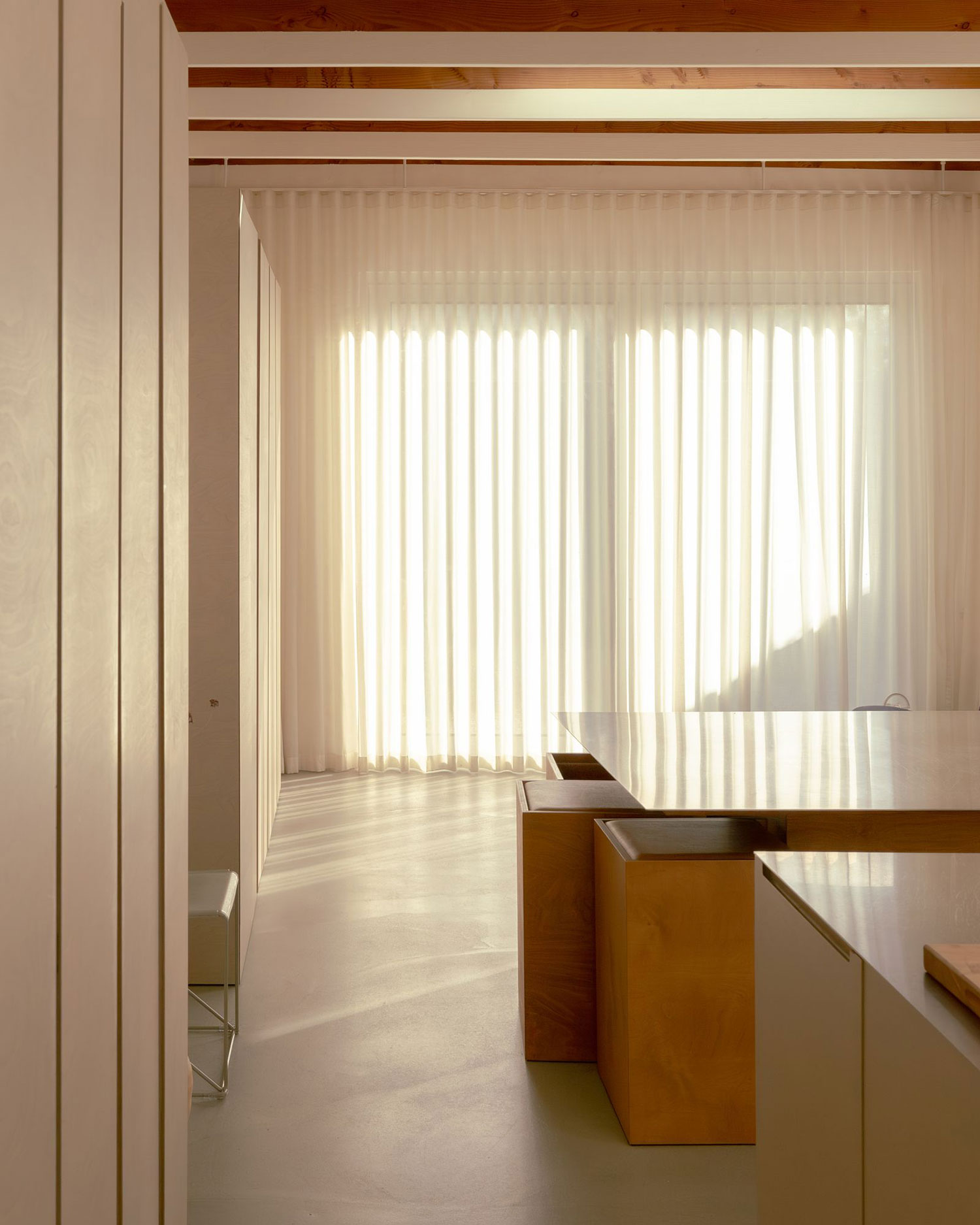
These objects defy simple classification, serving multiple purposes as chairs, stools, single or double benches, tables, desks, and even podiums, depending on how they are arranged and their height. Additionally, four more objects, uniform in design but differing in size, are strategically placed throughout the house as flexible storage solutions. Currently, they function as wardrobes and a pantry, demonstrating that their utility is not confined to the specific names of the rooms they inhabit.
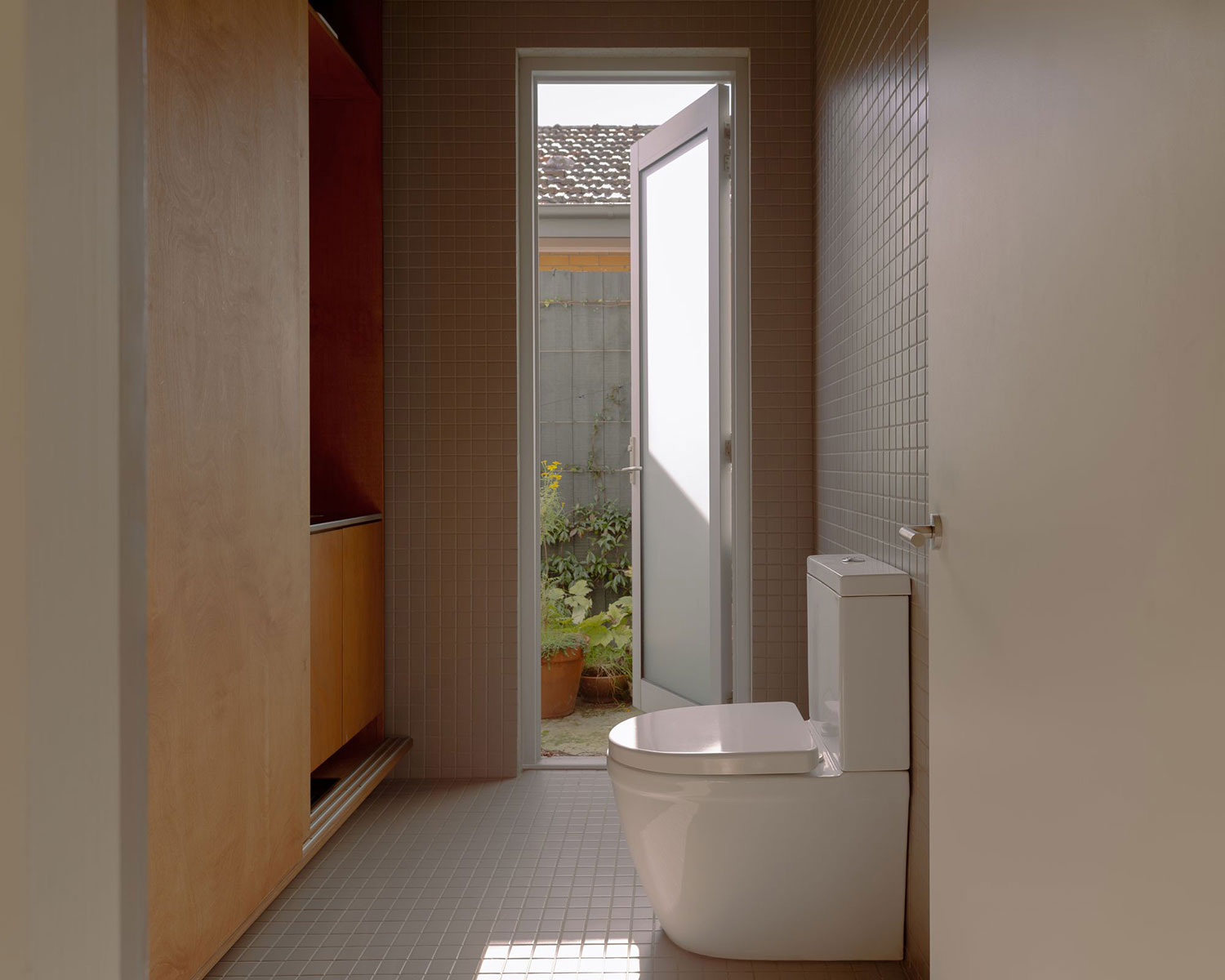
The material palette is restrained and considered, emphasizing texture and subtle variations in tone. Timber, laminated as tinted and sealed panels, is paired with stainless steel plate, grey ceramic tiles, clear anodised aluminium, black and grey silicone, and off-white paint on plasterboard and rendered plaster. Exterior materials include gravel, soil, concrete with a matte sealant, and glass, creating a seamless connection between inside and out.
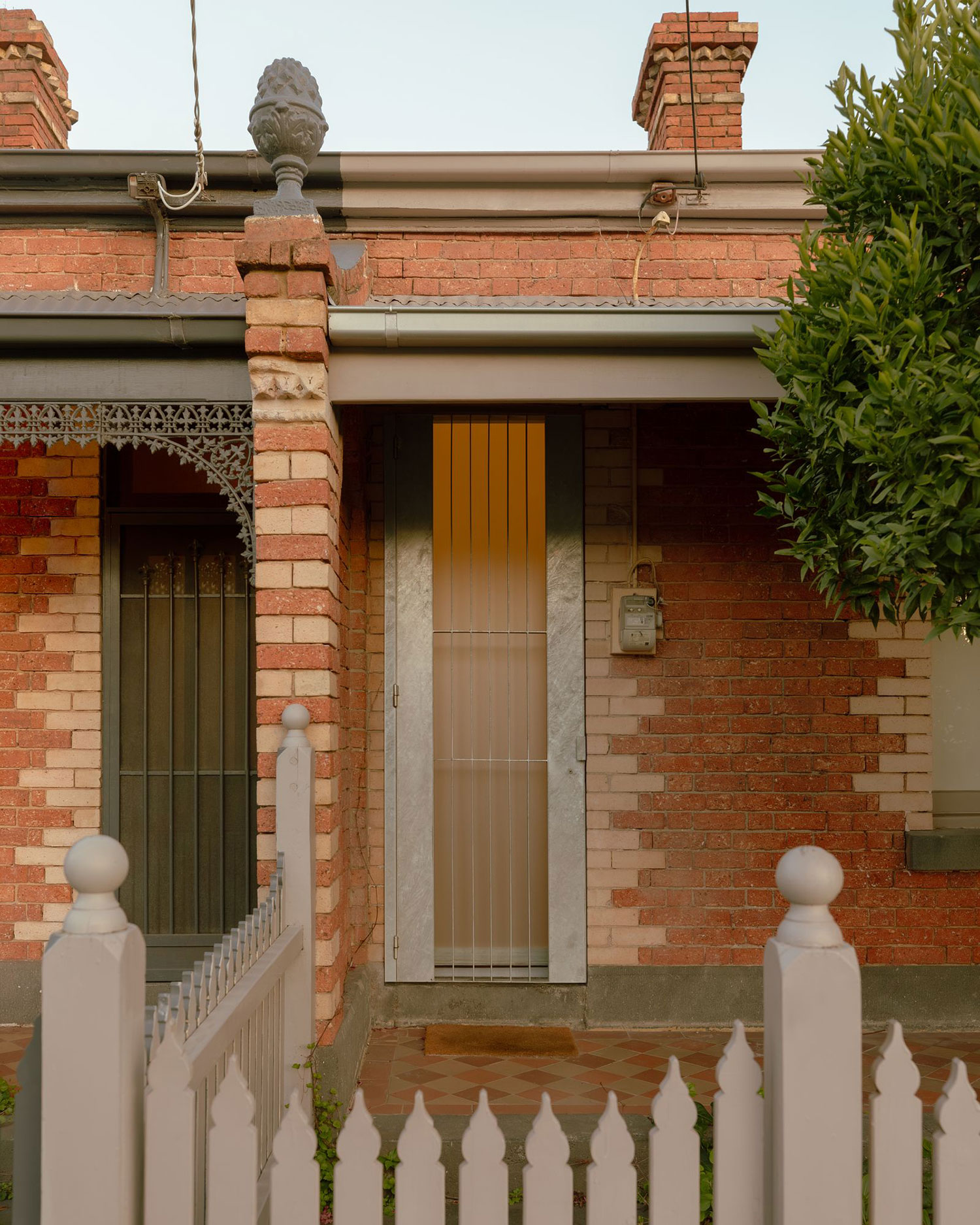
The existing structure, comprising double brick walls, framed floor and roof, brick veneer walls, and a concrete floor, provided a robust foundation for the interventions. By working within these constraints, Fletcher has created a project that is not simply a renovation, but a thoughtful reinterpretation of the existing. “A House for Another House” demonstrates how intelligent design and adaptable elements can transform a conventional Victorian terrace into a dynamic and responsive living space, acknowledging its historical context while embracing a contemporary approach to domesticity. It is a testament to the power of reimagining, rather than simply rebuilding.




