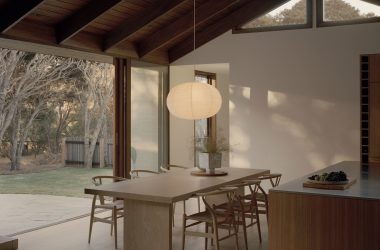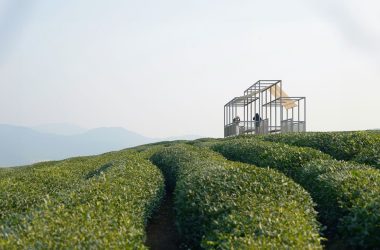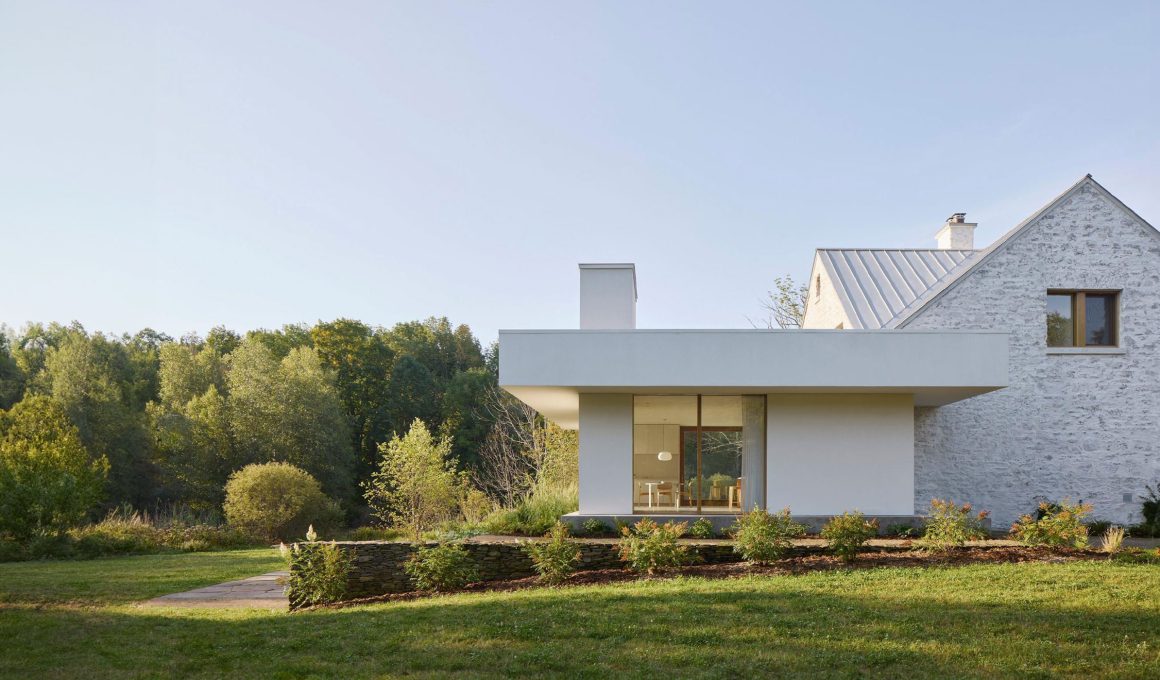Nestled within the rolling landscape of Quebec’s Eastern Townships, Sutton House, a project by Pelletier de Fontenay, presents a compelling study in adaptive reuse. The project undertakes a comprehensive transformation of an early 20th-century stone dwelling, reimagining its spatial configuration and envelope to create a contemporary residence that engages dynamically with its picturesque rural context.
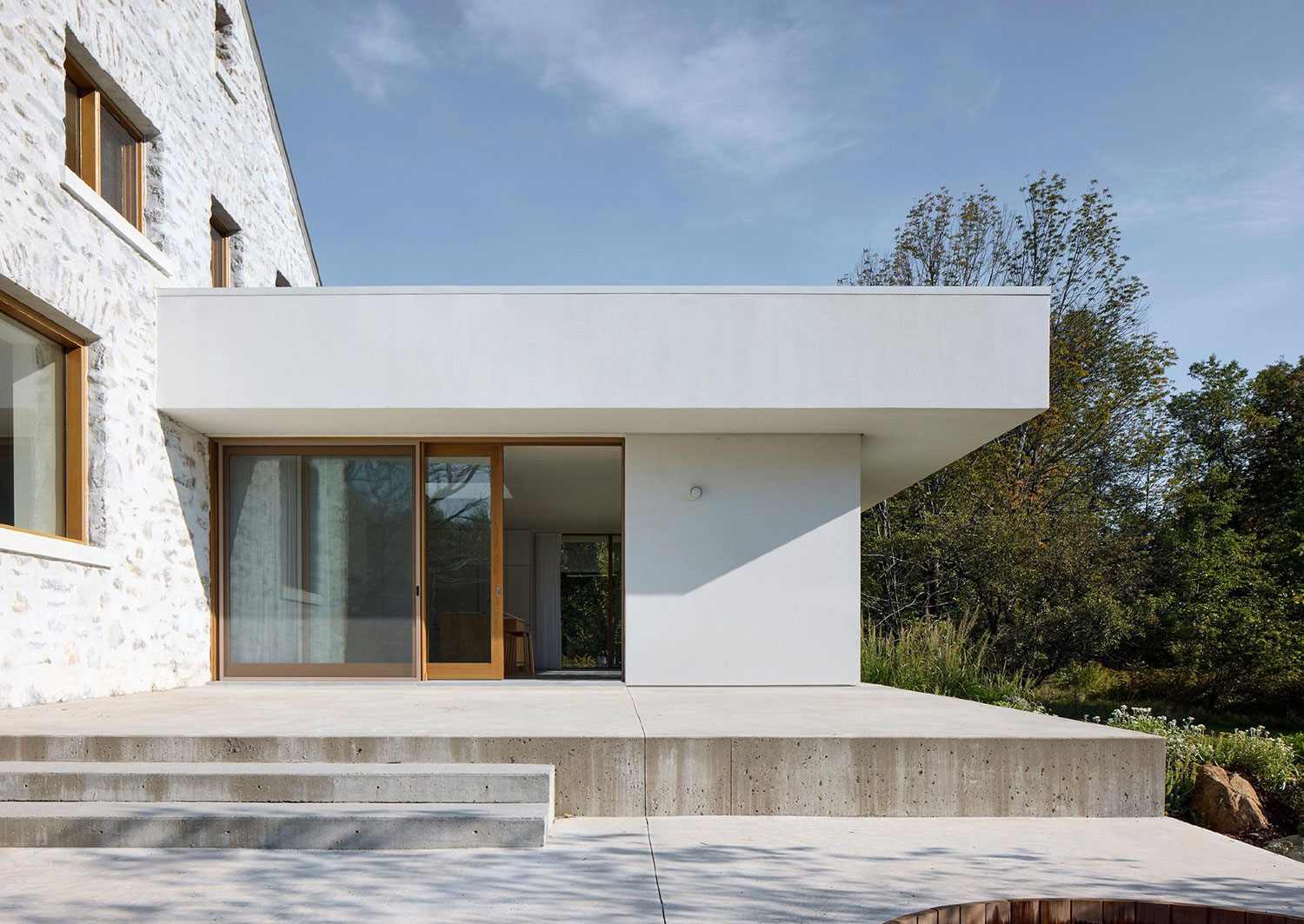
The original structure, dating back to 1908 and modestly expanded in the 1950s, possessed the robust materiality and imposing massing of a small manor, yet suffered from internal spatial constraints and a disconnect from the surrounding landscape. Inside, small windows and an unusual layout created a cramped and unwelcoming atmosphere. Externally, mismatched stone walls bound by conspicuous grey cement mortar detracted from the building’s inherent charm.
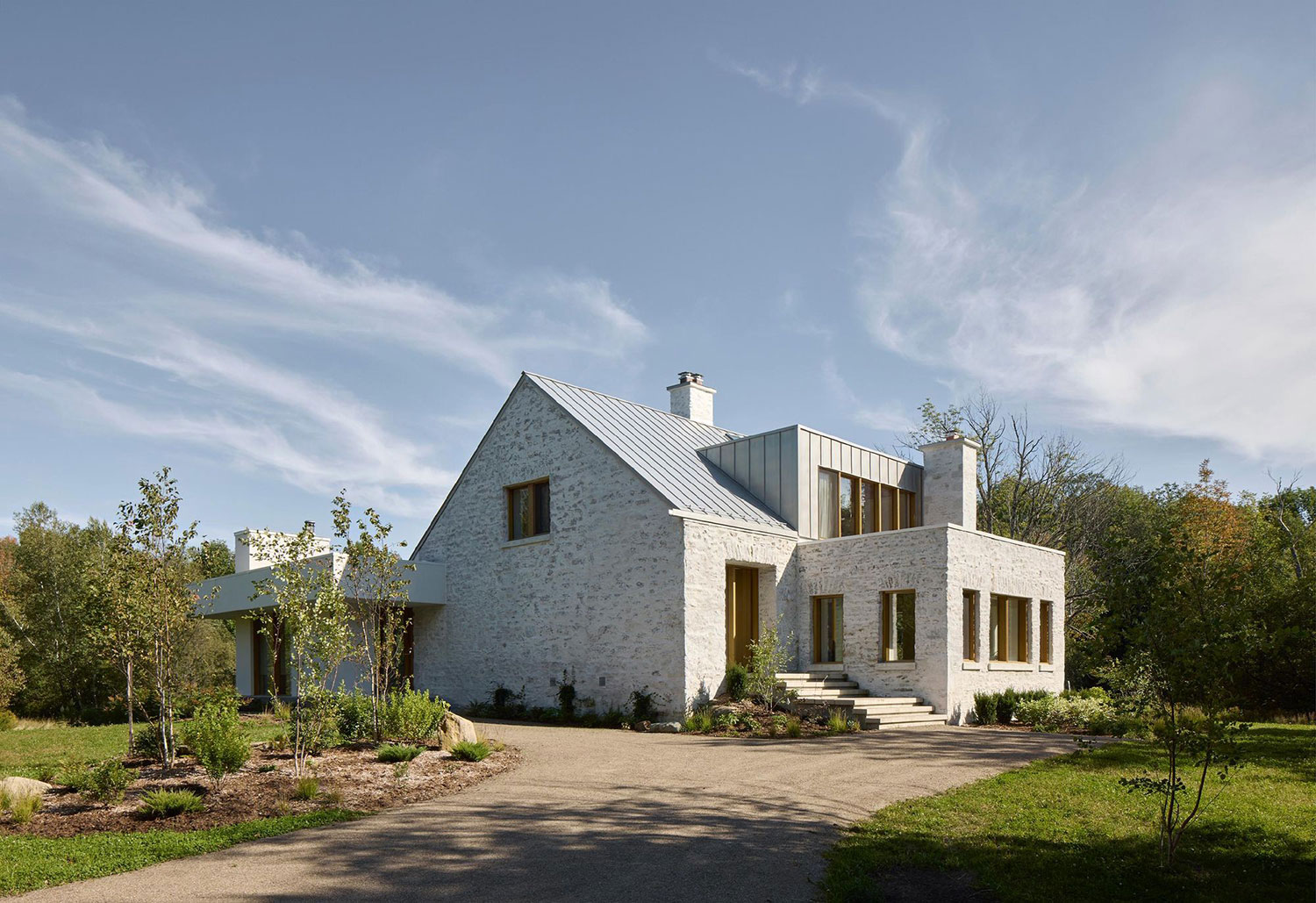
The architects received a straightforward directive: to maintain the integrity of the existing building while thoroughly reconfiguring the interior, improving thermal efficiency, and enlarging the ground floor to enhance its relationship with the surrounding landscape. The fundamental design approach focused on the seamless integration of three different construction eras—the original structure from 1908, the addition from the 1950s, and the recent intervention—into a unified entity. Rather than employing contrasting styles or imitation, the project fosters an intriguing and nuanced conversation between the historical and contemporary elements, utilizing the original architectural language to forge a unique and cohesive design.
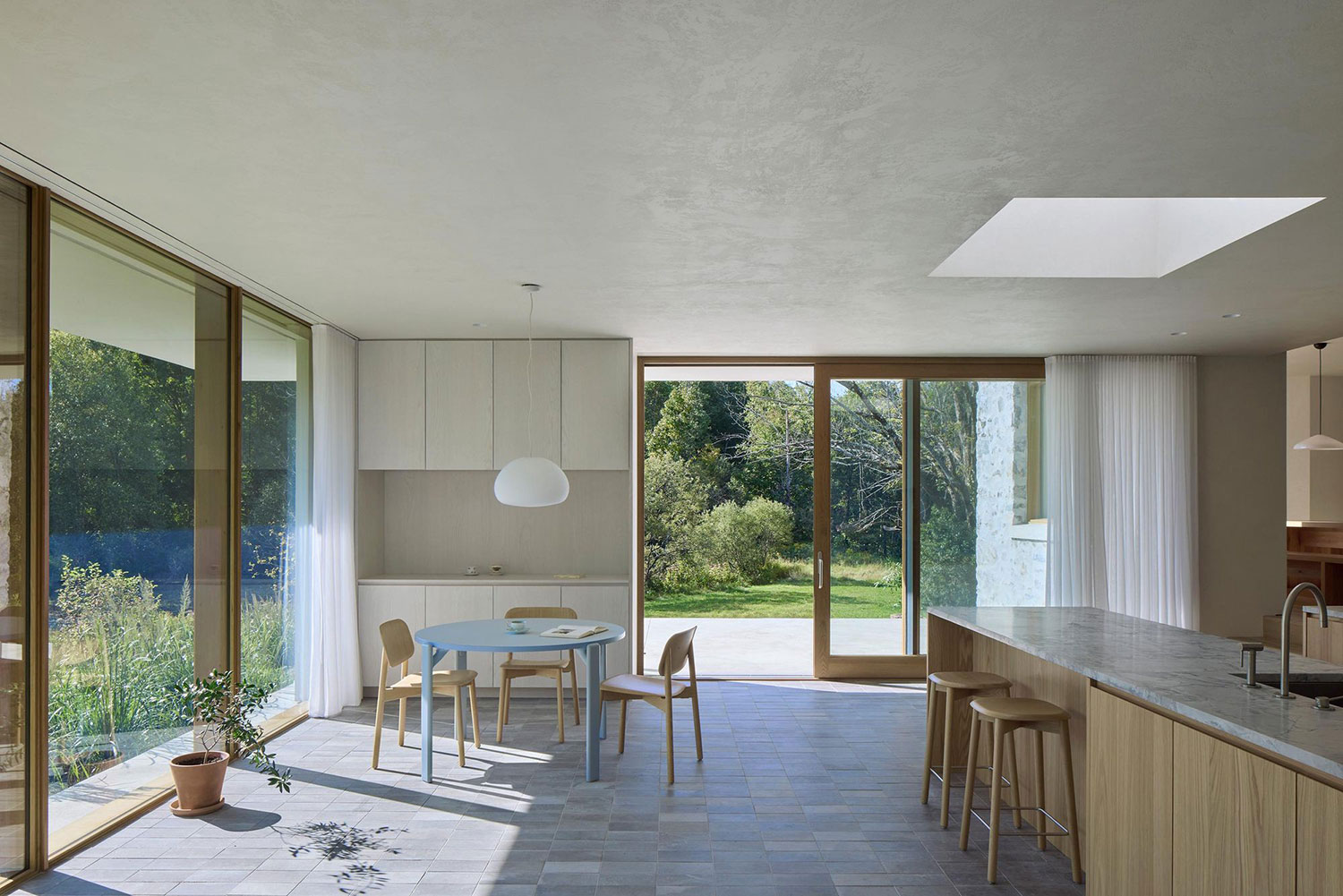
The ground floor addition echoes the primitive, heavy character of the existing structure with deep, thick walls and a substantial roof. Three distinct blocks, housing storage and a fireplace, frame expansive views of the surrounding landscape and support a large overhanging roof. This extension of the living spaces onto a series of terraces, pathways, and gardens blurs the lines between inside and out. The low horizontal profile of the addition respects the existing pitched roofs, maintaining their clear legibility. Above, a fully glazed roof dormer crowning the original addition signals the contemporary transformation within. Behind the house, a new chimney rises above the roofline, establishing a visual connection with the two existing chimneys, each representing a distinct architectural era.
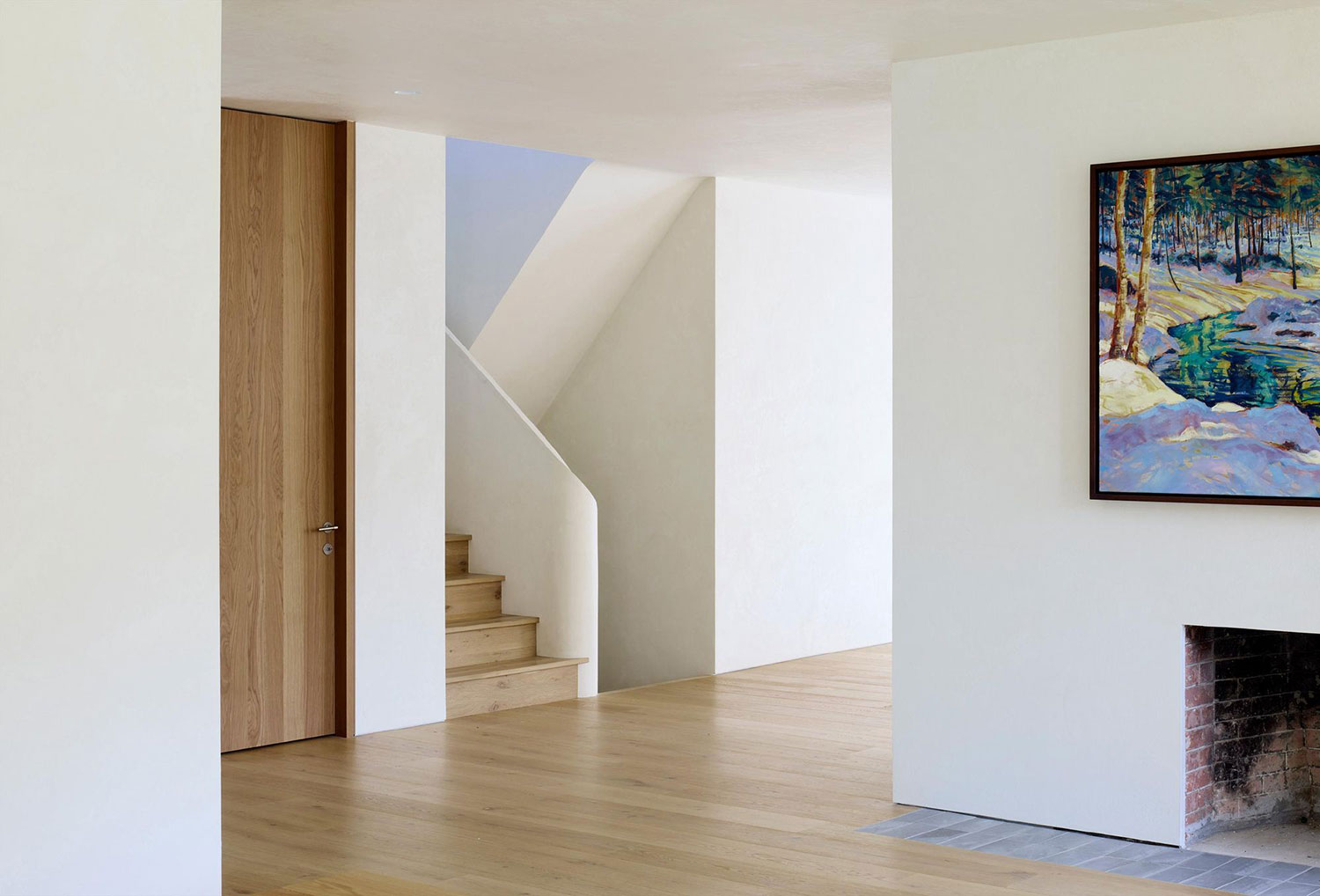
Materiality plays a crucial role in creating a cohesive visual language. Custom white cementitious coatings, applied to all facades, both old and new, and throughout the interior, unify the disparate elements. These lime and cement coatings, developed in collaboration with local artisans, provide a subtle, tactile finish that will patina gracefully over time. The white palette also offers a dynamic interplay with the changing seasons: vibrant against summer greenery and almost evanescent against the winter snow.
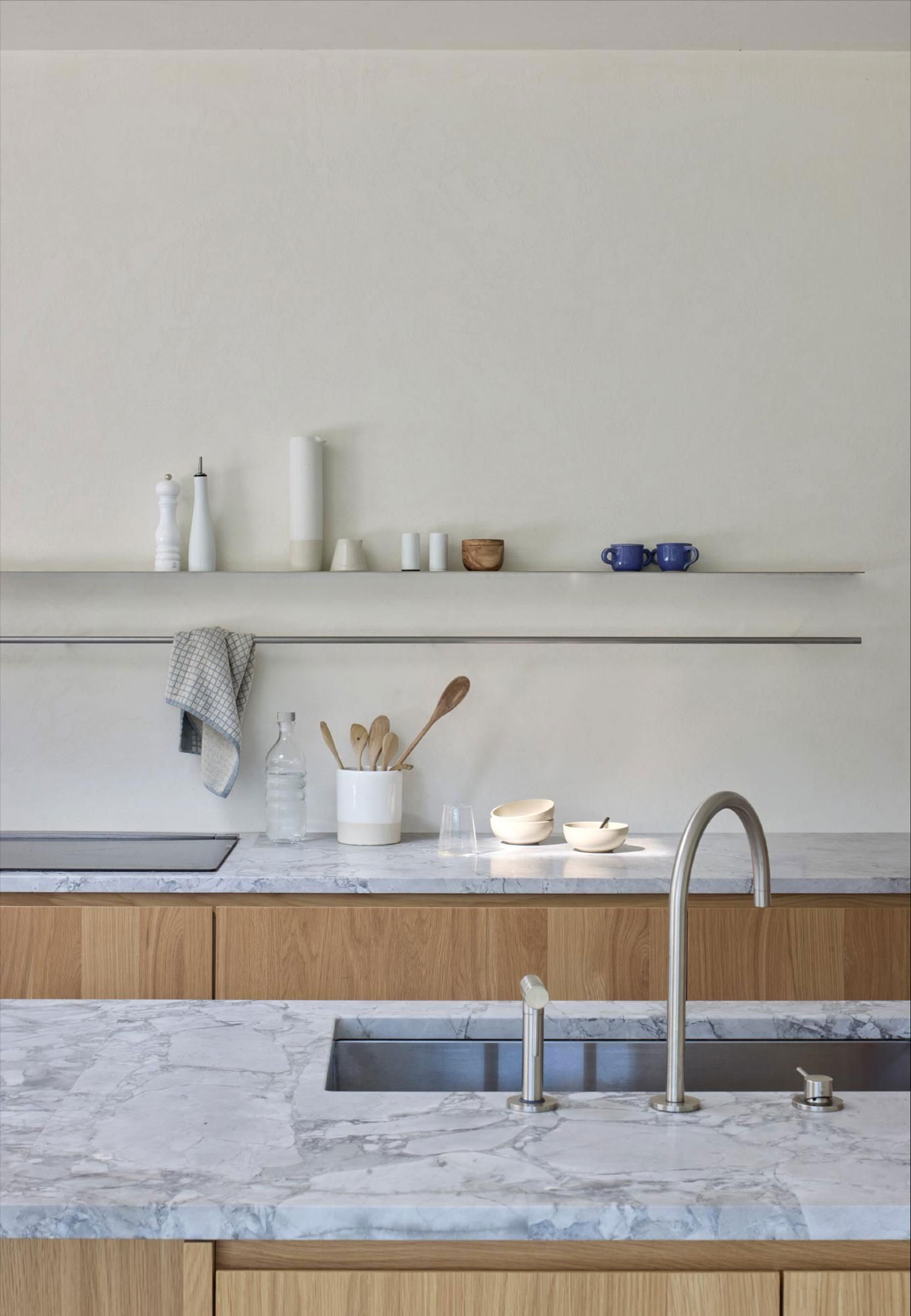
Preserving the existing structure while dramatically improving its thermal performance was a significant challenge. To maintain the monolithic appearance of the walls and protect the stone from decay, the entire house and addition were insulated internally with hemp, a breathable bio-sourced material known for its excellent R-value and humidity control. Inside, an intelligent vapor barrier and natural lime parging further enhance the wall’s breathability while achieving high levels of air and vapor control and insulation.
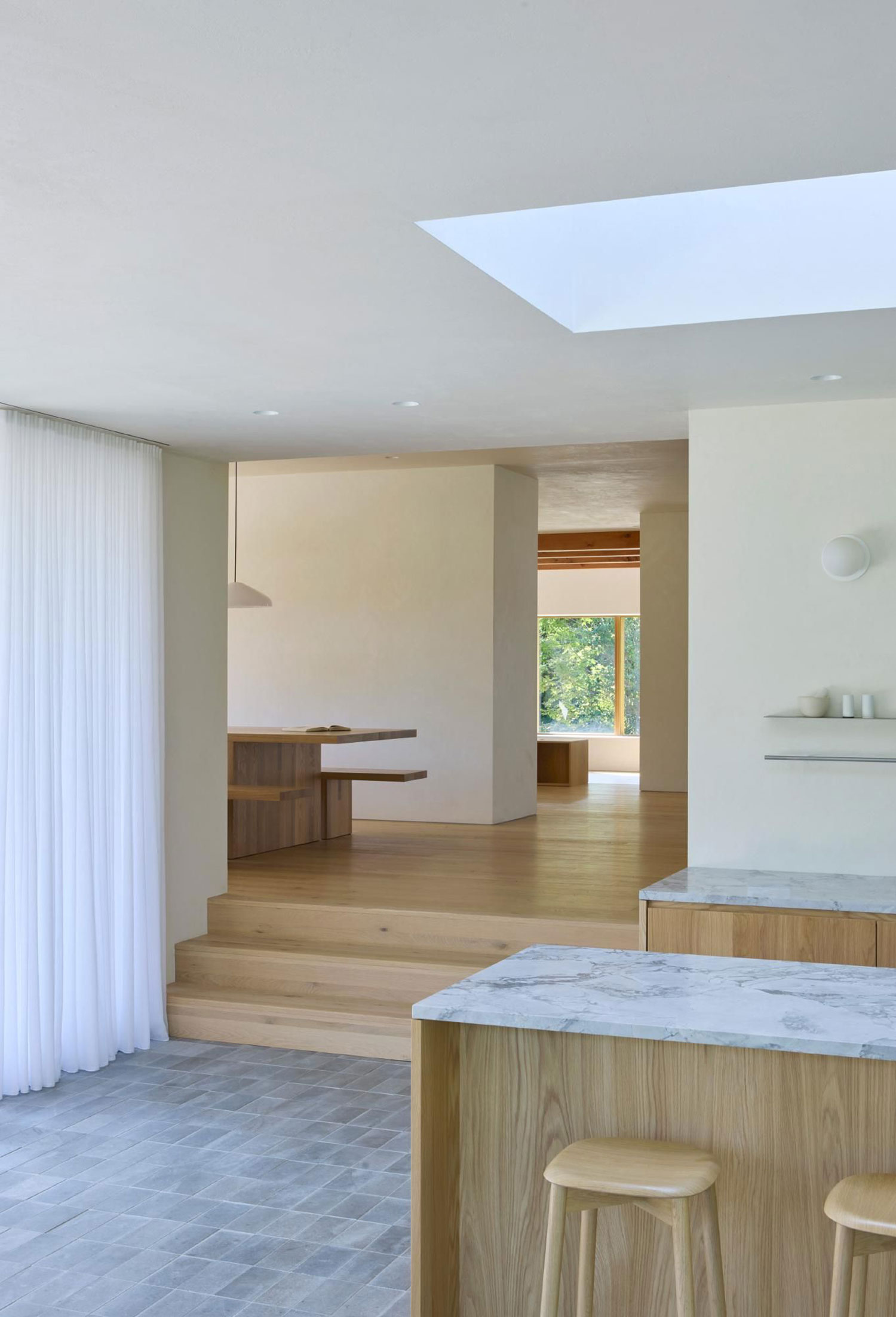
The project also included the restoration of historic masonry, the replacement of deteriorated doors and windows with high-performance wood alternatives, and the refurbishment of original fireplaces to meet modern standards. Locally sourced natural materials and repurposed components were prioritized to minimize the project’s environmental impact. Original timber beams were repurposed in the main living room, local St-Marc limestone was used for flooring in the extension and main entrance, and fieldstones and flagstones from local quarries were incorporated into the landscape design. The raw, modest materials palette resonates with the character of the original architecture.
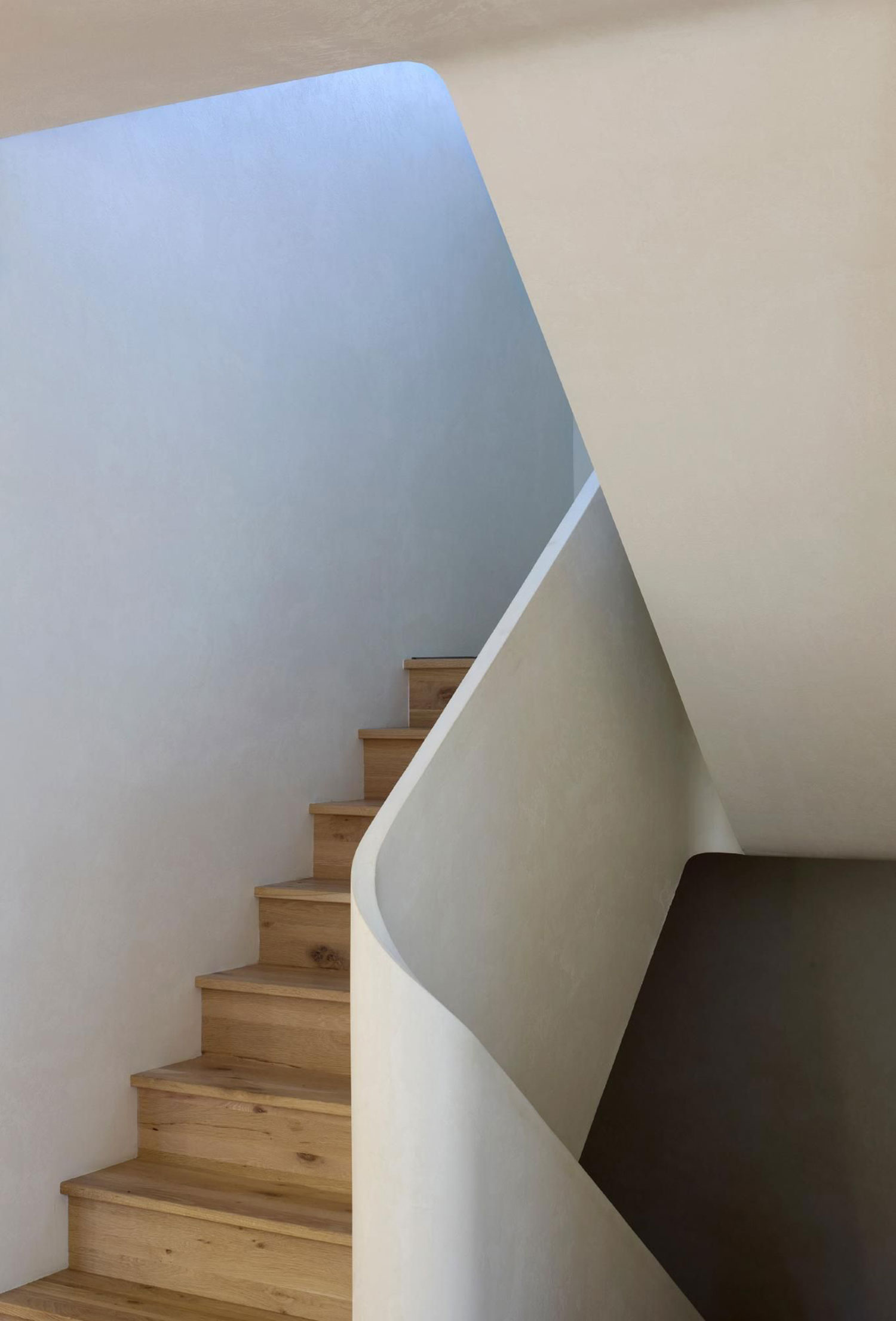
Sutton House employs a range of passive strategies to minimize energy consumption and maintain a comfortable interior climate. The existing basement, originally mostly above ground, was largely “sunken” following the addition, complemented by a gentle berm to minimize excavation and blend the house with the landscape. The stepped ground floor configuration promotes natural airflow, ventilating the common spaces in summer and capturing and redistributing warm air in winter via a high-efficiency heat recovery system.
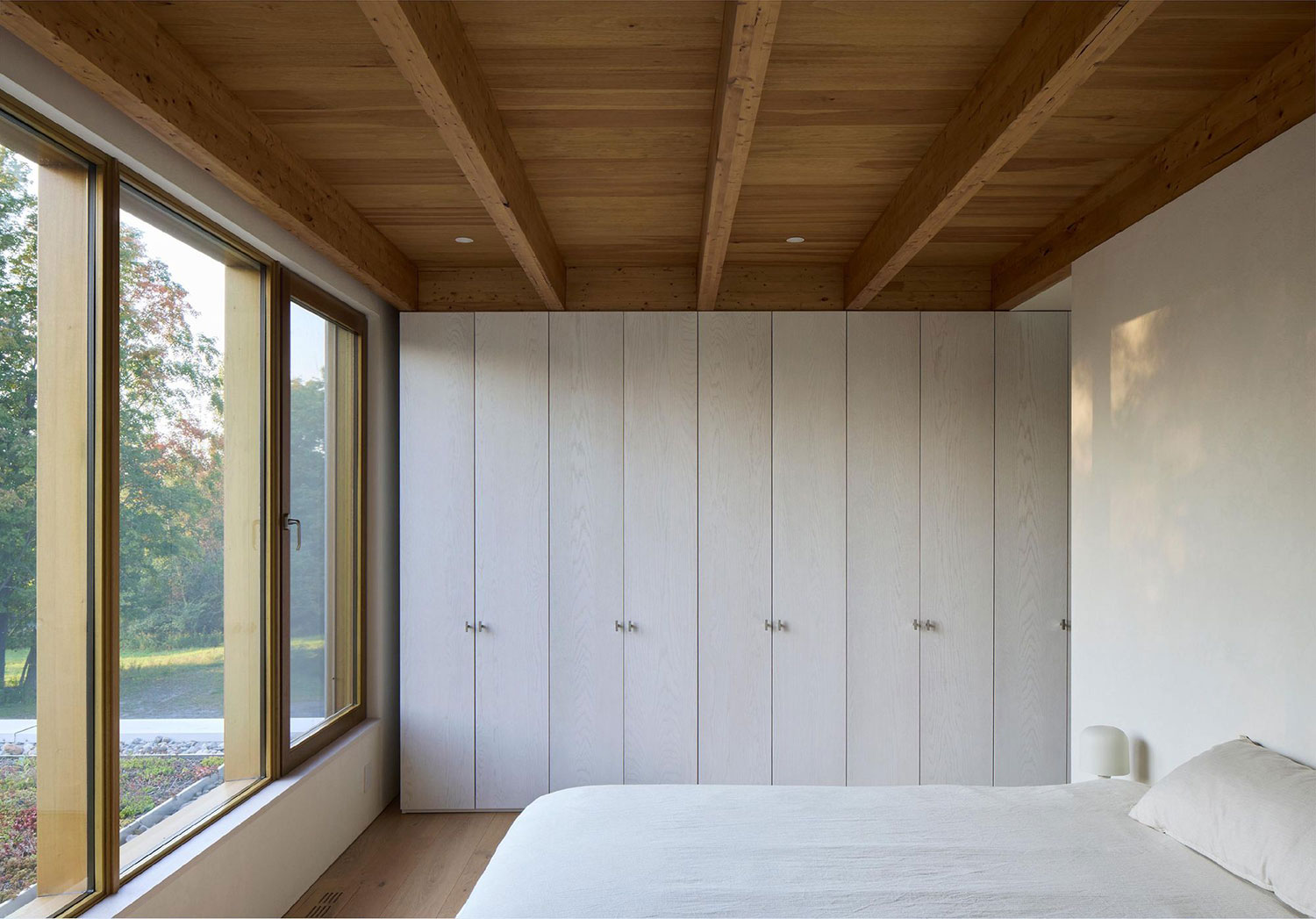
The design of the facades further contributes to climate regulation. Deep stone walls and the expansive roof overhang of the addition protect windows and walls from harsh weather and reduce thermal gains during summer. In winter, the largely glazed south-facing facades and radiant stone floors capture and store passive solar gains. The restored fireplaces also contribute to passive heating, using the massive masonry core as a heat sink. These measures significantly reduce the reliance on mechanical systems and excessive insulation.
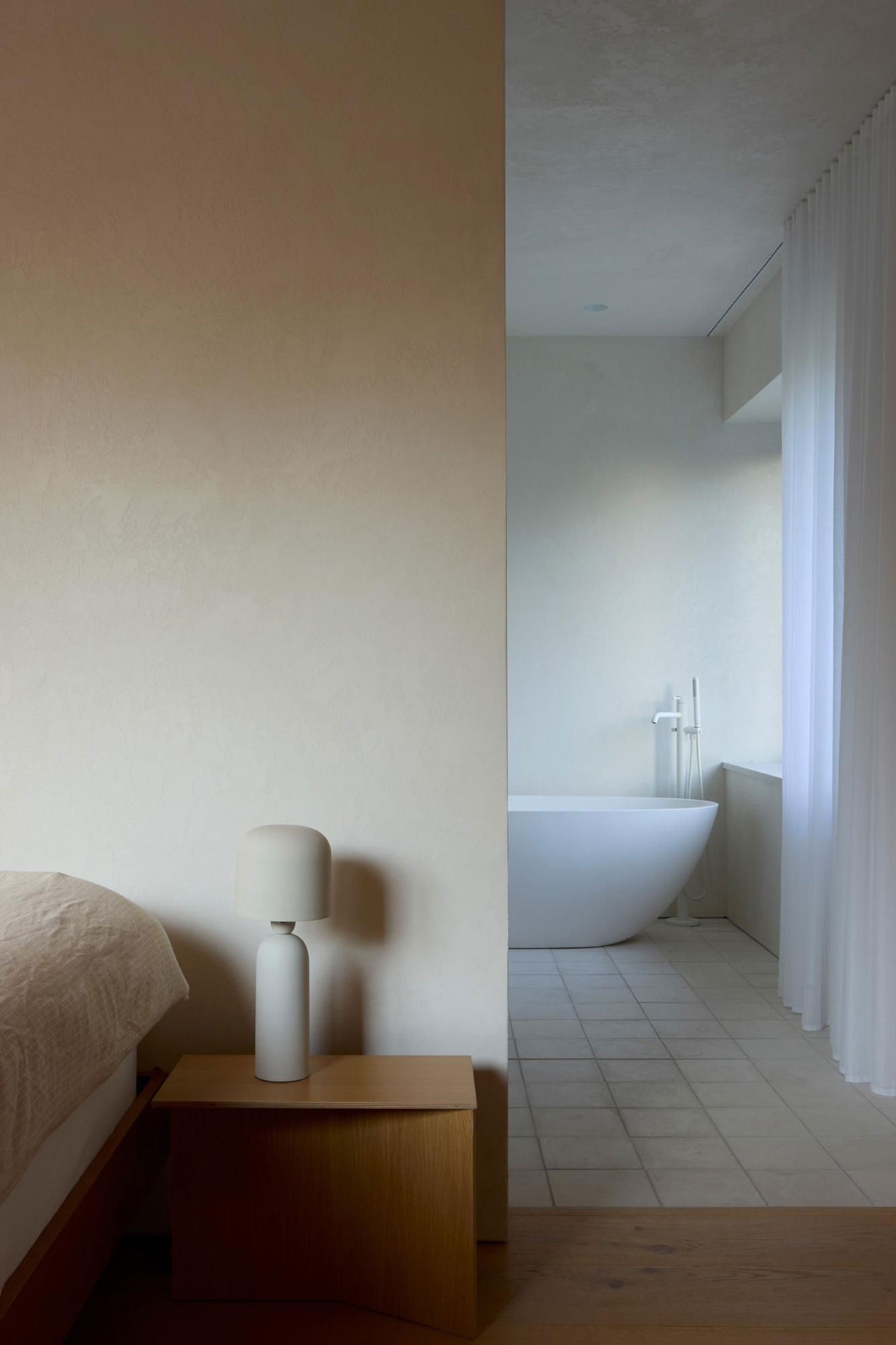
Sutton House exemplifies a sensitive and intelligent approach to renovation and expansion. By embracing a dialogue between eras, prioritizing sustainable strategies, and celebrating local materials and craftsmanship, Pelletier de Fontenay has transformed a dated structure into a contemporary home that is deeply connected to its landscape and its history.




