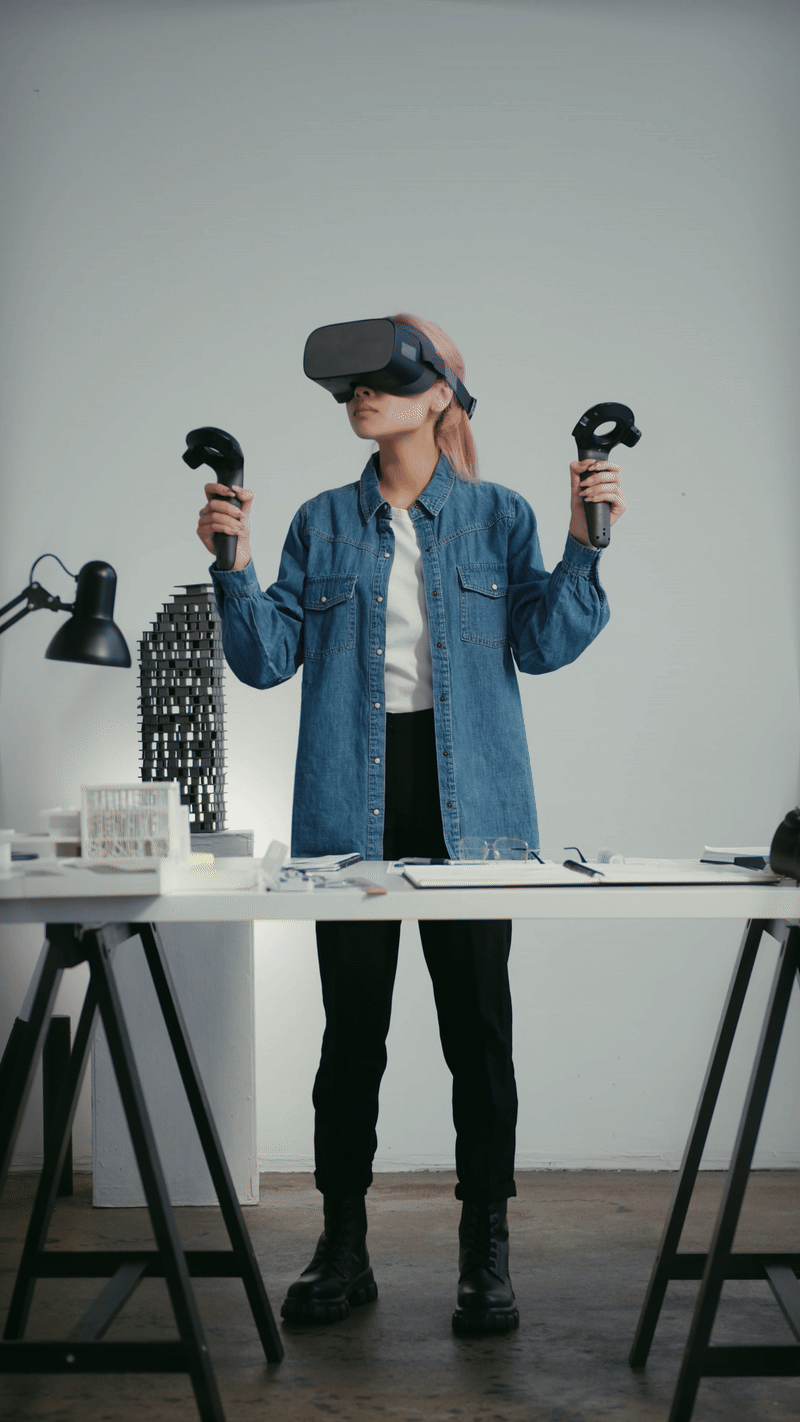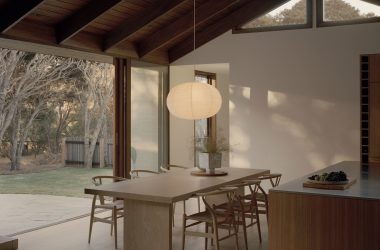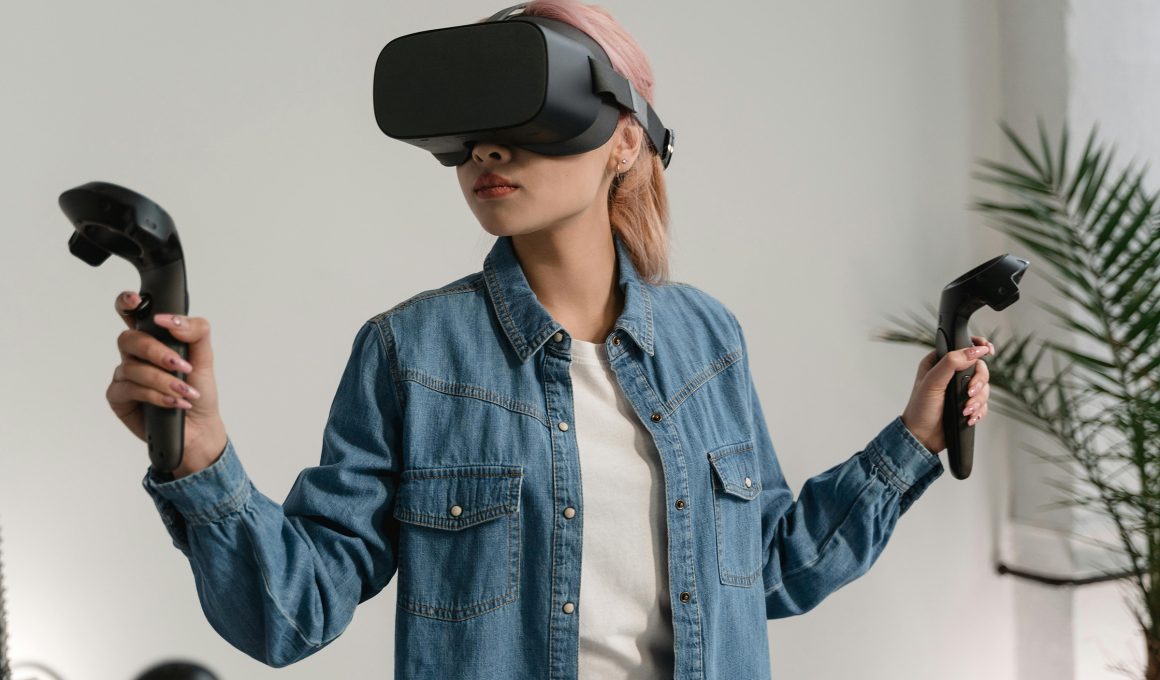The architecture and interior design landscape is constantly evolving, driven by technological advancements. In 2025, embracing the right tech isn’t just an advantage—it’s a necessity. From augmented reality walkthroughs to AI-powered design tools, the latest gadgets are transforming how professionals visualize, create, and present their work. This article explores 10 cutting-edge gadgets that will empower architects and interior designers to streamline workflows, enhance creativity, and deliver exceptional results, offering a glimpse into the future of design.
Why Tech is Crucial for Design Professionals in 2025
- Enhanced Visualization: Clients demand immersive experiences. Tech allows for realistic walkthroughs and presentations, fostering better understanding and collaboration.
- Increased Efficiency: Automation and precise tools save time and reduce errors, leading to faster project completion.
- Improved Collaboration: Cloud-based platforms and communication tools facilitate seamless teamwork, regardless of location.
- Data-Driven Decisions: Technology provides valuable data insights, enabling informed design choices and optimized resource allocation.
Top 10 Tech Gadgets for Architects & Interior Designers in 2025
Extended Reality (XR) Headsets (VR/AR/MR)
Extended Reality (XR) headsets are revolutionizing the way we interact with and visualize architectural designs. Moving beyond traditional renderings and blueprints, XR technology, encompassing Virtual Reality (VR), Augmented Reality (AR), and Mixed Reality (MR), provides immersive experiences that allow clients to truly understand and engage with their future spaces.
Imagine a client using an AR application on their tablet to view a photorealistic model of their proposed home superimposed onto their existing property, or donning a VR headset to experience a fully furnished interior, complete with lighting and textures. This level of interaction fosters a deeper understanding of the design and facilitates more informed decision-making.
This shift towards immersive design is particularly crucial during the pre-construction phase. By offering virtual walkthroughs and interactive experiences, XR technology significantly enhances client buy-in and reduces the potential for costly revisions later in the project.
Clients can explore different design options, experiment with materials and finishes, and even identify potential issues before construction even begins. This not only saves time and money but also fosters a stronger sense of collaboration and trust between the client and the design team, ultimately leading to a more satisfying and successful project outcome.
Advanced 3D Laser Scanners
Advanced 3D laser scanners represent a significant leap forward in capturing the precise geometry of existing structures. Utilizing laser technology, these devices rapidly collect millions of data points, creating a highly accurate digital representation, often within millimeter precision.
This detailed data capture makes them indispensable for a variety of applications, notably in renovation projects where understanding existing conditions is crucial for successful design and construction. By providing a comprehensive digital twin of the building, these scanners minimize costly surprises during the construction phase and facilitate accurate quantity takeoffs.
Beyond renovation, 3D laser scanning plays a vital role in historical preservation. By meticulously documenting historical buildings and artifacts, these scanners create a permanent digital record that can be used for restoration, analysis, and even virtual tours. Furthermore, the data acquired from laser scans is essential for creating as-built models, which are crucial for Building Information Modeling (BIM).
These as-built models provide a precise digital foundation for design, clash detection, and facility management, streamlining workflows and improving project outcomes. The convergence of 3D scanning, BIM, and other digital technologies is revolutionizing the architecture, engineering, and construction (AEC) industry.
High-Precision 3D Printers (Large-Format & Multi-Material)
The landscape of 3D printing is rapidly transforming, offering exciting new possibilities for various industries, particularly architecture and design. High-precision 3D printers are at the forefront of this evolution, with two key advancements leading the charge: large-format printing and multi-material capabilities.
Large-format printers enable the creation of scaled architectural models with unprecedented speed and detail. This allows architects to quickly visualize and evaluate design concepts, significantly accelerating the design process and facilitating more efficient project management.
Furthermore, the advent of multi-material 3D printing introduces another dimension to rapid prototyping. These advanced printers can utilize multiple materials within a single print, creating prototypes with varying textures, densities, and other physical properties.
This capability is invaluable for design exploration, allowing for the creation of more realistic and functional prototypes that closely mimic the final product. For client presentations, these detailed and tangible models provide a far more compelling and engaging experience, facilitating better communication and understanding of design intent.
Drone Surveying & Photogrammetry Tools
Drone surveying and photogrammetry have revolutionized site analysis and data collection for a variety of industries. By equipping drones with high-resolution cameras, surveyors can efficiently capture aerial photographs of large areas, generating detailed orthomosaics, digital elevation models (DEMs), and 3D terrain models.
This data provides a comprehensive overview of the site, enabling accurate measurements, volume calculations, and the identification of potential issues or opportunities. This technology significantly reduces the time and cost associated with traditional surveying methods, while also offering improved accuracy and coverage.
The applications of drone-based surveying and photogrammetry are vast and impactful. In urban planning, these tools facilitate the creation of accurate city models for infrastructure development and urban sprawl analysis. For large-scale projects like construction or mining, drone surveys provide regular progress updates, monitor site conditions, and aid in resource management. The detailed data obtained through aerial photography and photogrammetry empowers stakeholders to make informed decisions based on precise and up-to-date information, optimizing project efficiency and minimizing potential risks.

Smart Measurement & Sensing Devices
The humble laser distance measurer is undergoing a significant transformation thanks to the integration of artificial intelligence and connectivity. No longer just a simple tool for measuring distances, these devices are evolving into sophisticated data capture and management systems.
Imagine a device that not only accurately measures length, but also automatically records those measurements, calculates areas and volumes, and seamlessly transfers this data to design software or spreadsheets. This level of automation drastically reduces the potential for human error in manual data entry and calculations, ensuring greater accuracy and efficiency in various applications.
This advancement has profound implications for a range of industries, from construction and surveying to interior design and real estate. By streamlining the measurement and data entry process, these intelligent tools free up professionals to focus on higher-level tasks, such as design, planning, and analysis.
The direct integration with design software also facilitates a more fluid and iterative workflow, enabling real-time adjustments and minimizing the risk of discrepancies between measurements and final designs. As AI and connectivity continue to advance, we can expect even more sophisticated features in future laser distance measurers, further blurring the lines between physical measurement and digital design.
High-Performance Mobile Workstations & Stylus Pens
High-performance mobile workstations, in the form of powerful tablets and laptops, are revolutionizing the design workflow by offering unprecedented portability and flexibility. When combined with pressure-sensitive stylus pens, these devices emulate the traditional pen-and-paper experience, enabling designers to create digital sketches, annotate documents, and develop detailed designs with a natural and intuitive feel. This combination empowers professionals to seamlessly transition from the office to on-site visits and client meetings, eliminating the need for cumbersome desktop setups.
The use of mobile workstations and stylus pens facilitates on-site design work in a way that traditional methods simply cannot match. Designers can now directly interact with their designs in real-world contexts, making immediate adjustments and capturing client feedback in real-time.
This digital sketching capability streamlines communication, reduces errors, and accelerates the design process. The ability to present and modify designs on a tablet during client meetings also enhances engagement and fosters a more collaborative environment, ultimately leading to more effective and efficient project outcomes.
Large Format Interactive Displays & Collaboration Software
Large format interactive displays, combined with sophisticated collaboration software, are revolutionizing the way teams meet and present. These interactive touchscreens offer a dynamic canvas for brainstorming, design reviews, and client presentations, moving beyond static presentations to foster active participation.
Cloud-based collaboration platforms seamlessly integrate with these displays, enabling real-time annotation, feedback, and document sharing, regardless of participant location. This technology empowers teams to work together more effectively, fostering a more engaging and productive environment.
This synergy of interactive displays and collaboration software offers a powerful toolkit for modern businesses. Digital whiteboards replace traditional flip charts, allowing for easy saving and sharing of ideas. Remote collaboration features bridge geographical distances, enabling teams to connect and contribute as if they were in the same room.
By facilitating seamless design reviews and streamlined communication, these tools enhance teamwork, accelerate project timelines, and ultimately lead to better outcomes.
AI-Powered Design Software & Generative Design Tools
Artificial intelligence is rapidly transforming the design landscape through the development of sophisticated software and generative design tools. These innovative tools leverage algorithms to automatically explore a vast array of design possibilities based on user-defined parameters.
By inputting specific constraints and objectives, such as material costs, performance requirements, or aesthetic preferences, designers can empower the software to generate numerous optimized design solutions. This process dramatically accelerates the design cycle and allows for the exploration of unconventional or unexpected solutions that might not be readily conceived through traditional methods.
This shift towards AI-powered design represents a significant advancement in design automation and computational design. Generative design tools not only streamline the design process but also enable optimization across multiple criteria simultaneously.
For example, a designer could use generative design to create a lightweight yet structurally sound component that minimizes material waste while also meeting specific aesthetic goals. This capability to balance competing factors opens up new possibilities for creating highly efficient, innovative, and aesthetically pleasing designs across various industries, from architecture and engineering to product design and graphic arts.
Building Information Modeling (BIM) Software with Cloud Integration
Building Information Modeling (BIM) has rapidly become the industry standard for design and construction projects. This technology utilizes digital representations of physical and functional characteristics of facilities, creating a shared knowledge resource for information about a facility forming a reliable basis for decisions during its lifecycle, defined as existing from earliest conception to demolition. A key advancement in BIM’s capabilities is its integration with cloud computing.
Cloud-based BIM platforms revolutionize project workflows by enabling seamless collaboration among all stakeholders, including architects, engineers, and contractors. This shared digital environment facilitates real-time communication, data sharing, and version control, ensuring everyone is working with the most up-to-date information.
Furthermore, cloud BIM enhances crucial processes like clash detection, where potential conflicts between different building systems (e.g., structural, mechanical, electrical) are identified and resolved early in the design phase, leading to significant cost savings and improved project outcomes.
Sustainable Design & Energy Analysis Software
Sustainable design and energy analysis software are becoming indispensable tools in the architecture and construction industries, driven by the growing emphasis on environmental responsibility. These sophisticated programs empower architects, engineers, and designers to evaluate and optimize building performance across various sustainability metrics.
By simulating real-world conditions and analyzing factors like energy consumption, daylighting, and material usage, these tools facilitate the creation of environmentally conscious and resource-efficient buildings. This analytical approach supports informed decision-making throughout the design process, ensuring that sustainability is integrated from the initial concept to the final construction.
These software solutions play a vital role in achieving green building certifications like LEED (Leadership in Energy and Environmental Design). By providing detailed documentation and analysis of building performance, they streamline the certification process and demonstrate compliance with stringent sustainability standards.
Key functionalities often include energy modeling, life-cycle assessments, and environmental impact analysis, enabling designers to quantify the environmental benefits of their design choices. Ultimately, sustainable design and energy analysis software are essential for creating a built environment that minimizes its ecological footprint and contributes to a more sustainable future.
Conclusion
By embracing these technological advancements, architects and interior designers can elevate their practice, deliver exceptional results, and shape the future of the built environment. Staying ahead of the curve is no longer optional—it’s essential for success in the dynamic world of design.






